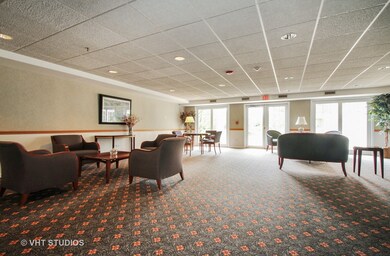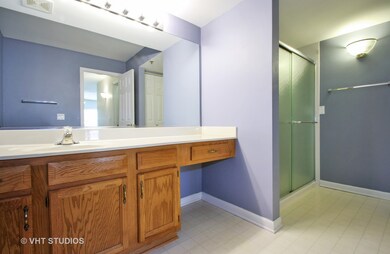
1220 Depot St, Unit 401 Glenview, IL 60025
Highlights
- Senior Community
- 3-minute walk to Glenview Station
- Senior Tax Exemptions
- Property is near a bus stop
- Garage
- 4-minute walk to Jackman Park
About This Home
As of December 2022Best value in Glenview! Sought after spacious 4th floor unit in senior building with sunny east views from living room and both bedrooms. Kitchen with oak cabinetry and solid surface counters, stainless steel appliances and eating area. Combination living room and dining room with pocket doors from living room accessing 2nd bedroom which could be den or office. Master bedroom with walk-in closet and new shower. Replaced light fixtures, two air conditioners, fans and carpeting. In unit washer and dryer. Freshly painted ready to move in and enjoy. Exercise and craft room available for your enjoyment. Live in the heart of the Village life! So close to shopping, restaurants and Metra.
Last Agent to Sell the Property
Peggy O'Halloran License #471013183 Listed on: 05/15/2018
Property Details
Home Type
- Condominium
Est. Annual Taxes
- $4,943
Year Built
- 1996
HOA Fees
- $382 per month
Home Design
- Brick Exterior Construction
Parking
- Garage
- Parking Available
Utilities
- Two Cooling Systems Mounted To A Wall/Window
- Heating System Uses Gas
- Lake Michigan Water
Additional Features
- Primary Bathroom is a Full Bathroom
- East or West Exposure
- Property is near a bus stop
Listing and Financial Details
- Senior Tax Exemptions
- Homeowner Tax Exemptions
- Senior Freeze Tax Exemptions
Community Details
Pet Policy
- Pets Allowed
Additional Features
- Senior Community
- Common Area
Ownership History
Purchase Details
Home Financials for this Owner
Home Financials are based on the most recent Mortgage that was taken out on this home.Purchase Details
Home Financials for this Owner
Home Financials are based on the most recent Mortgage that was taken out on this home.Purchase Details
Purchase Details
Similar Homes in the area
Home Values in the Area
Average Home Value in this Area
Purchase History
| Date | Type | Sale Price | Title Company |
|---|---|---|---|
| Warranty Deed | $214,000 | Baird & Warner Title | |
| Warranty Deed | $200,000 | Saturn Title Llc | |
| Warranty Deed | $237,500 | Cti | |
| Trustee Deed | $169,000 | -- |
Mortgage History
| Date | Status | Loan Amount | Loan Type |
|---|---|---|---|
| Open | $203,300 | New Conventional |
Property History
| Date | Event | Price | Change | Sq Ft Price |
|---|---|---|---|---|
| 12/27/2022 12/27/22 | Sold | $214,000 | -4.9% | $175 / Sq Ft |
| 11/22/2022 11/22/22 | Pending | -- | -- | -- |
| 10/12/2022 10/12/22 | For Sale | $225,000 | +5.1% | $184 / Sq Ft |
| 10/08/2022 10/08/22 | Off Market | $214,000 | -- | -- |
| 09/12/2022 09/12/22 | For Sale | $225,000 | +12.5% | $184 / Sq Ft |
| 11/29/2018 11/29/18 | Sold | $200,000 | -2.4% | $156 / Sq Ft |
| 10/29/2018 10/29/18 | Pending | -- | -- | -- |
| 10/25/2018 10/25/18 | Price Changed | $205,000 | -1.4% | $159 / Sq Ft |
| 06/25/2018 06/25/18 | Price Changed | $208,000 | -4.6% | $162 / Sq Ft |
| 05/15/2018 05/15/18 | For Sale | $218,000 | -- | $170 / Sq Ft |
Tax History Compared to Growth
Tax History
| Year | Tax Paid | Tax Assessment Tax Assessment Total Assessment is a certain percentage of the fair market value that is determined by local assessors to be the total taxable value of land and additions on the property. | Land | Improvement |
|---|---|---|---|---|
| 2024 | $4,943 | $22,333 | $1,935 | $20,398 |
| 2023 | $4,804 | $22,333 | $1,935 | $20,398 |
| 2022 | $4,804 | $22,333 | $1,935 | $20,398 |
| 2021 | $4,750 | $19,084 | $1,571 | $17,513 |
| 2020 | $4,694 | $19,084 | $1,571 | $17,513 |
| 2019 | $4,384 | $21,017 | $1,571 | $19,446 |
| 2018 | $3,857 | $16,772 | $725 | $16,047 |
| 2017 | $2,395 | $16,772 | $725 | $16,047 |
| 2016 | $2,310 | $16,772 | $725 | $16,047 |
| 2015 | $2,732 | $17,028 | $1,088 | $15,940 |
| 2014 | $2,626 | $17,028 | $1,088 | $15,940 |
| 2013 | $2,606 | $17,028 | $1,088 | $15,940 |
Agents Affiliated with this Home
-
P
Seller's Agent in 2022
Peg O'Halloran
Peggy O'Halloran
(847) 922-4344
4 in this area
8 Total Sales
-

Buyer's Agent in 2022
Lyn Flannery
@ Properties
(847) 338-2753
23 in this area
78 Total Sales
About This Building
Map
Source: Midwest Real Estate Data (MRED)
MLS Number: MRD09951420
APN: 04-35-106-036-1047
- 1220 Depot St Unit 303
- 1220 Depot St Unit 411
- 1100 Washington St
- 1305 Sleepy Hollow Rd
- 1800 Dewes St Unit 201
- 1777 Dewes St Unit D
- 921 Harlem Ave Unit 16
- 1430 Lehigh Ave Unit B2
- 1729 Dewes St
- 1770 Henley St Unit C
- 1215 Parker Dr
- 1622 Glenview Rd
- 1625 Glenview Rd Unit 210
- 1744 Linneman St Unit 1744
- 2135 Henley St
- 1329 Sanford Ln
- 1747 Linneman St
- 1011 Linden Leaf Dr
- 702 Waukegan Rd Unit A207
- 1649 Sequoia Trail






