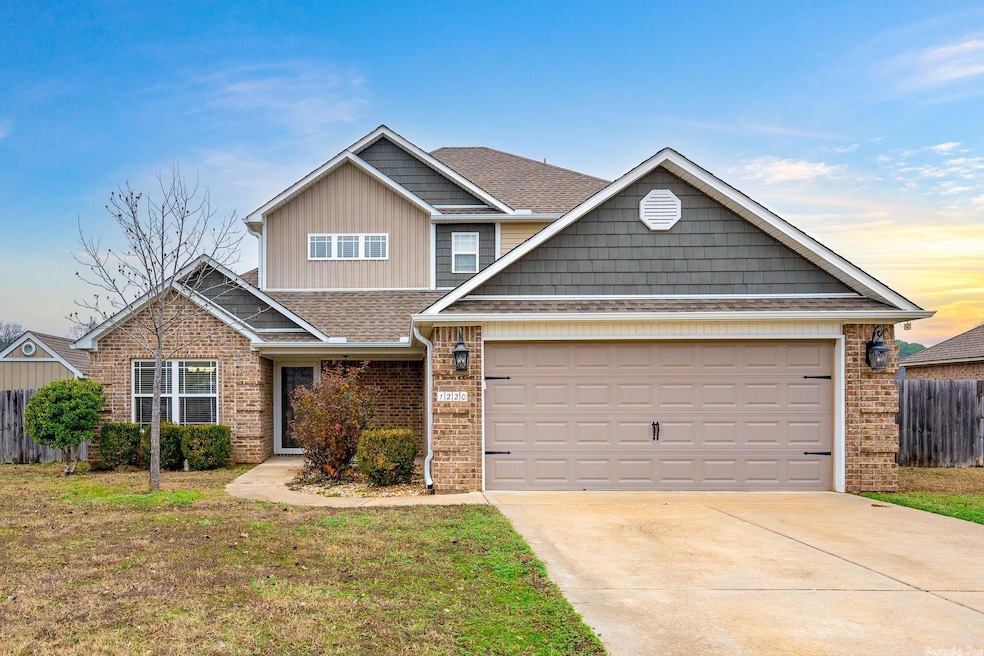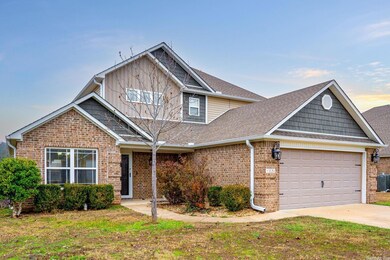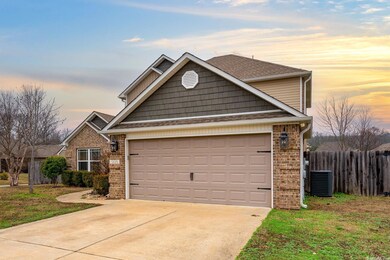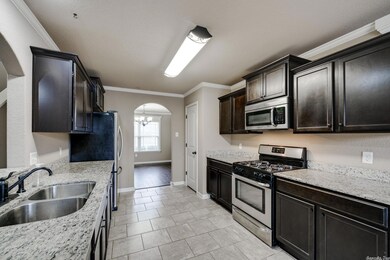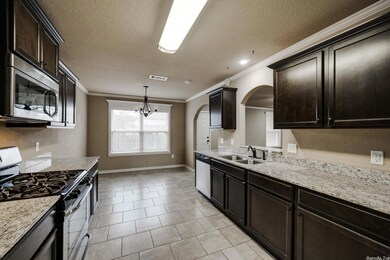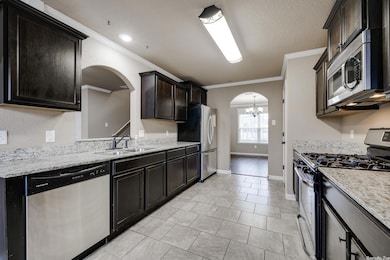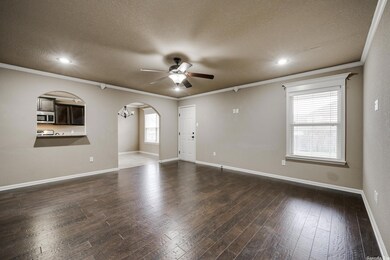
1220 E Cadron Gap Rd Conway, AR 72032
Highlights
- Safe Room
- Traditional Architecture
- Bonus Room
- Conway Junior High School Rated A-
- Main Floor Primary Bedroom
- Corner Lot
About This Home
As of February 2023Wonderful location close to shopping in Conway. Easy access to I-40 and Greenbrier. Lovely brick home accented with cedar shake siding. Two living room and two dining areas. Master bedroom suite w walk in shower and soaking tub is downstairs. Two bedrooms upstairs with second living area perfect for movie night and entertaining. Dine in the large galley kitchen with stainless appliances and granite tops and utilize the formal dining area as a home office if you wish. So much to love about this home. Corner lot with adorable doll house/shed, pergola, and firepit in the backyard. All 3 bedrooms have walk in closets. Plenty of storage and a hidden room off the stair hallway closet. In ground storm shelter in the garage and new HVAC unit in 2021. Washer, dryer, and refrigerator also convey. Call today to schedule your private tour.
Home Details
Home Type
- Single Family
Est. Annual Taxes
- $2,127
Year Built
- Built in 2014
Lot Details
- 0.25 Acre Lot
- Fenced
- Corner Lot
HOA Fees
- $6 Monthly HOA Fees
Parking
- 2 Car Garage
Home Design
- Traditional Architecture
- Brick Exterior Construction
- Slab Foundation
- Architectural Shingle Roof
Interior Spaces
- 2,618 Sq Ft Home
- 2-Story Property
- Formal Dining Room
- Bonus Room
- Safe Room
- Laundry Room
Kitchen
- Eat-In Kitchen
- Stove
- Gas Range
- Microwave
Flooring
- Carpet
- Tile
- Luxury Vinyl Tile
Bedrooms and Bathrooms
- 3 Bedrooms
- Primary Bedroom on Main
Outdoor Features
- Patio
- Outdoor Storage
- Storm Cellar or Shelter
Utilities
- Central Heating and Cooling System
Ownership History
Purchase Details
Home Financials for this Owner
Home Financials are based on the most recent Mortgage that was taken out on this home.Purchase Details
Home Financials for this Owner
Home Financials are based on the most recent Mortgage that was taken out on this home.Purchase Details
Home Financials for this Owner
Home Financials are based on the most recent Mortgage that was taken out on this home.Purchase Details
Purchase Details
Purchase Details
Similar Homes in Conway, AR
Home Values in the Area
Average Home Value in this Area
Purchase History
| Date | Type | Sale Price | Title Company |
|---|---|---|---|
| Warranty Deed | $300,000 | Waco Title | |
| Warranty Deed | $219,500 | Faulkner County Title Co | |
| Warranty Deed | $192,511 | None Available | |
| Corporate Deed | -- | -- | |
| Warranty Deed | -- | -- | |
| Corporate Deed | -- | -- | |
| Warranty Deed | -- | -- | |
| Corporate Deed | -- | -- |
Mortgage History
| Date | Status | Loan Amount | Loan Type |
|---|---|---|---|
| Open | $19,258 | FHA | |
| Open | $294,566 | FHA | |
| Previous Owner | $181,089 | New Conventional | |
| Previous Owner | $186,575 | New Conventional | |
| Previous Owner | $189,024 | FHA |
Property History
| Date | Event | Price | Change | Sq Ft Price |
|---|---|---|---|---|
| 02/07/2023 02/07/23 | Sold | $300,000 | -5.7% | $115 / Sq Ft |
| 01/15/2023 01/15/23 | Pending | -- | -- | -- |
| 12/13/2022 12/13/22 | For Sale | $318,000 | +44.9% | $121 / Sq Ft |
| 08/01/2018 08/01/18 | Sold | $219,500 | 0.0% | $97 / Sq Ft |
| 05/16/2018 05/16/18 | Pending | -- | -- | -- |
| 03/29/2018 03/29/18 | For Sale | $219,500 | -- | $97 / Sq Ft |
Tax History Compared to Growth
Tax History
| Year | Tax Paid | Tax Assessment Tax Assessment Total Assessment is a certain percentage of the fair market value that is determined by local assessors to be the total taxable value of land and additions on the property. | Land | Improvement |
|---|---|---|---|---|
| 2024 | $2,940 | $63,370 | $6,000 | $57,370 |
| 2023 | $2,199 | $47,400 | $6,000 | $41,400 |
| 2022 | $2,299 | $47,400 | $6,000 | $41,400 |
| 2021 | $2,128 | $47,400 | $6,000 | $41,400 |
| 2020 | $1,940 | $40,510 | $6,000 | $34,510 |
| 2019 | $1,940 | $0 | $0 | $0 |
| 2018 | $1,590 | $40,510 | $6,000 | $34,510 |
| 2017 | $1,590 | $40,510 | $6,000 | $34,510 |
| 2016 | $1,590 | $40,510 | $6,000 | $34,510 |
| 2015 | $278 | $6,000 | $6,000 | $0 |
| 2014 | $283 | $3,000 | $3,000 | $0 |
Agents Affiliated with this Home
-
Cliff Wekkin
C
Seller's Agent in 2023
Cliff Wekkin
RE/MAX
(501) 339-4506
24 in this area
56 Total Sales
-
Katrina Lindsey

Buyer's Agent in 2023
Katrina Lindsey
Exp Realty
(501) 205-9547
28 in this area
56 Total Sales
-
Kevin Watson

Seller's Agent in 2018
Kevin Watson
RE/MAX
(501) 327-6444
77 in this area
147 Total Sales
-
V
Buyer's Agent in 2018
Valla Seel
RE/MAX
Map
Source: Cooperative Arkansas REALTORS® MLS
MLS Number: 22039979
APN: 615-00035-000
- 1250 Edge Valley Dr N
- 1325 Edge Valley Dr N
- 16 Pinecrest Ct
- 6 Pinecrest Ct
- 19 Cedar Hill Rd
- 7 Sycamore Dr
- 9 Sycamore Dr
- 1040 Gallery Dr
- 1215 Mae Ln
- 2250 Matthews Meadows Ln
- 1130 O'Keefe Ave
- 2225 Eldridge Ln
- 1060 O'Keefe Ave
- 1020 O'Keefe Ave
- 0 Victory Ln
- 2115 Eldridge Ln
- 12 Oak Leaf Dr
- 12 Oak Leaf Dr
- 12 Oak Leaf Dr
- 12 Oak Leaf Dr
