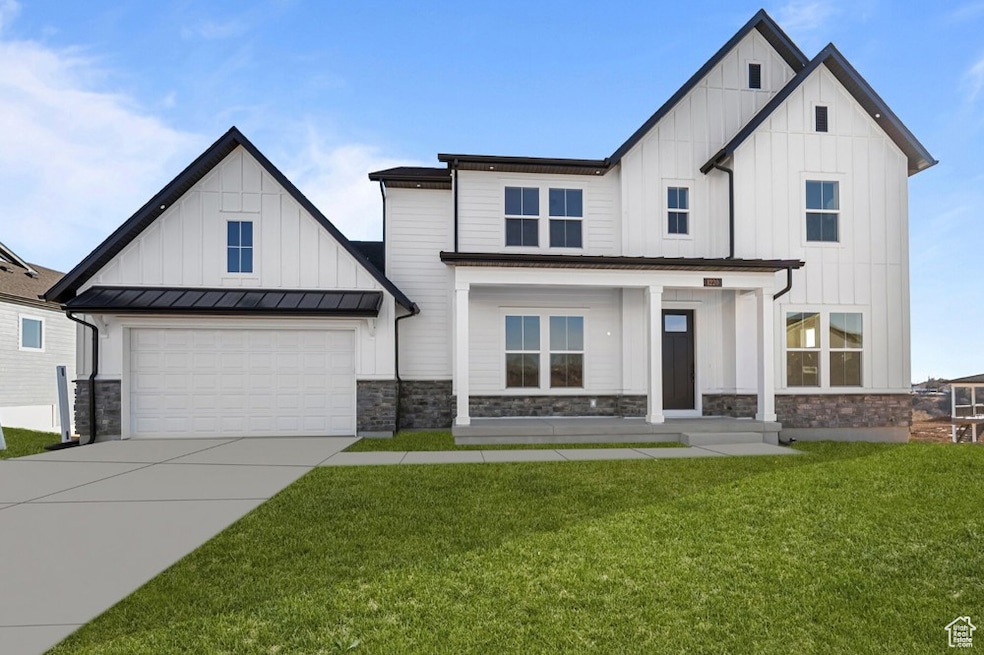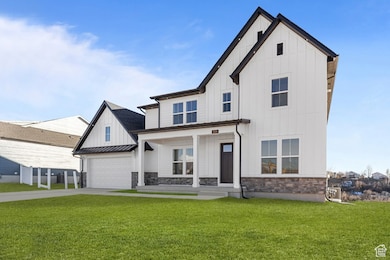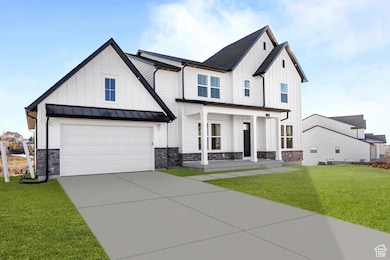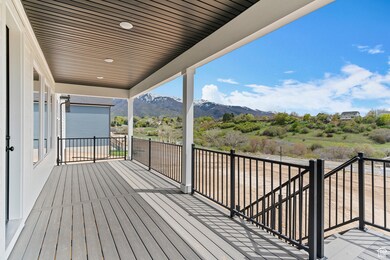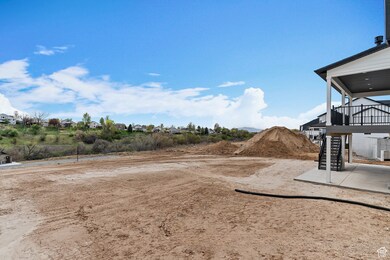
1220 E Hollyhock Way Layton, UT 84040
Estimated payment $6,588/month
Highlights
- Lake View
- Home Energy Score
- Covered patio or porch
- ENERGY STAR Certified Homes
- Den
- Cul-De-Sac
About This Home
Views, Views, Views! LAST HOME available backing up to the gully. This 4-car tandem garage home overlooks serene views in East Layton. You will likely see deer or fox wandering through nature's open space right in your own backyard. Entertain family and friends on the oversized covered deck, which overlooks your walk-out .41 acre homesite. Kitchen features quartz countertops and an 8-ft island ideal for meal prep and entertaining. Tranquil primary retreat with spa-like bathroom. Enjoy a spacious retreat on the 2nd floor along with 3 bedrooms and laundry room, two office spaces on the main level as well as a guest bedroom. The unfinished basement offers room to grow. Other features include tankless water heater, low E windows and 2x6 exterior construction. Don't miss out on this one! Located in the sought-after Eastridge Park community, surrounded by city parks, trails, lifestyle amenities, and highly regarded Davis School District schools. David Weekley Homes has been building dreams and enhancing lives since 1976.
Listing Agent
Julie Barker
Weekley Homes, LLC License #11313311 Listed on: 04/29/2025
Co-Listing Agent
Mark Chapman
Weekley Homes, LLC License #9580512
Home Details
Home Type
- Single Family
Year Built
- Built in 2025
Lot Details
- 0.41 Acre Lot
- Cul-De-Sac
- Partially Fenced Property
- Landscaped
- Sloped Lot
- Property is zoned Single-Family, R1
HOA Fees
- $15 Monthly HOA Fees
Parking
- 4 Car Attached Garage
Property Views
- Lake
- Mountain
Home Design
- Metal Roof
- Stone Siding
- Low Volatile Organic Compounds (VOC) Products or Finishes
- Stucco
Interior Spaces
- 4,360 Sq Ft Home
- 3-Story Property
- Ceiling Fan
- Self Contained Fireplace Unit Or Insert
- Includes Fireplace Accessories
- Double Pane Windows
- Sliding Doors
- Den
- Walk-Out Basement
- Electric Dryer Hookup
Kitchen
- Built-In Oven
- Gas Range
- Range Hood
- Microwave
Flooring
- Carpet
- Laminate
- Tile
Bedrooms and Bathrooms
- 4 Bedrooms | 1 Main Level Bedroom
- Walk-In Closet
- 3 Full Bathrooms
Eco-Friendly Details
- Home Energy Score
- ENERGY STAR Certified Homes
- Reclaimed Water Irrigation System
Outdoor Features
- Covered patio or porch
Schools
- Adams Elementary School
- North Layton Middle School
- Northridge High School
Utilities
- Forced Air Heating and Cooling System
- Natural Gas Connected
Community Details
- Fcs Management Association, Phone Number (801) 256-0465
- Eastridge Park Subdivision
Listing and Financial Details
- Home warranty included in the sale of the property
- Assessor Parcel Number 10-376-0516
Map
Home Values in the Area
Average Home Value in this Area
Property History
| Date | Event | Price | Change | Sq Ft Price |
|---|---|---|---|---|
| 06/13/2025 06/13/25 | For Sale | $997,990 | 0.0% | $229 / Sq Ft |
| 05/13/2025 05/13/25 | Pending | -- | -- | -- |
| 04/30/2025 04/30/25 | Price Changed | $997,990 | +0.1% | $229 / Sq Ft |
| 04/29/2025 04/29/25 | For Sale | $997,000 | -- | $229 / Sq Ft |
Similar Homes in Layton, UT
Source: UtahRealEstate.com
MLS Number: 2081092
- 1708 N Larkspur Way
- 1354 E Hollyhock Way
- 1354 E Hollyhock Way
- 1354 E Hollyhock Way
- 1354 E Hollyhock Way
- 1354 E Hollyhock Way
- 1354 E Hollyhock Way
- 1354 E Hollyhock Way
- 1267 E Hollyhock Way
- 1379 E Hollyhock Ct
- 1708 Larkspur Way
- 1318 E Larkspur Way
- 1252 E Larkspur Way
- 1707 Larkspur Way
- 1437 E Hollyhock Ct
- 1202 E Hollyhock Way
- 1308 E Daffodil Ct Unit 150
- 1321 E Daffodil Ct Unit 155
- 1463 Kays Creek Dr
- 1431 E Beechwood Dr
