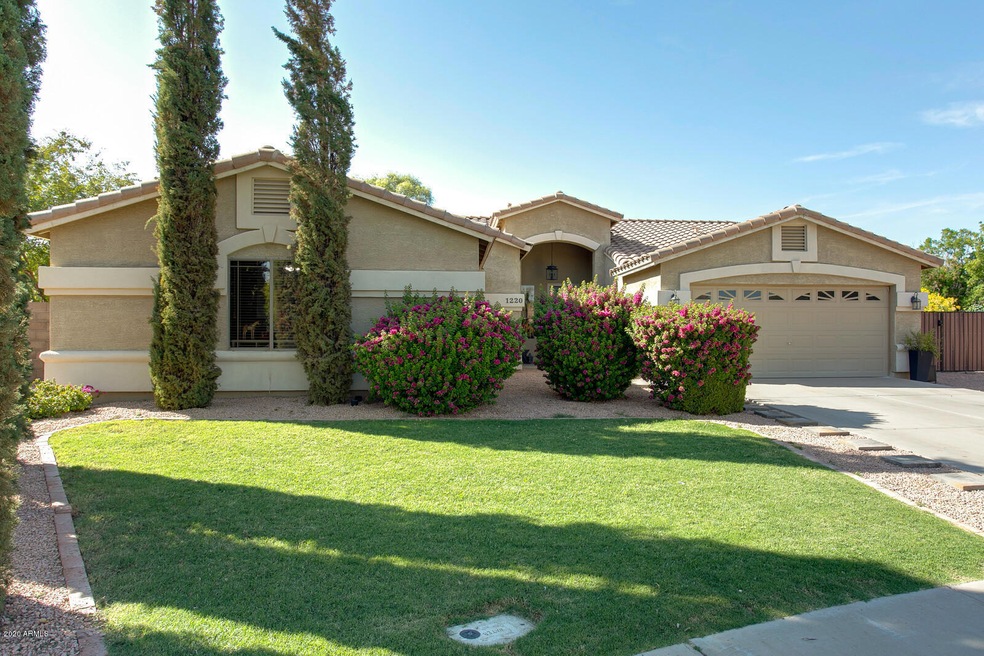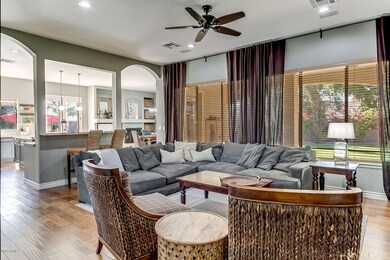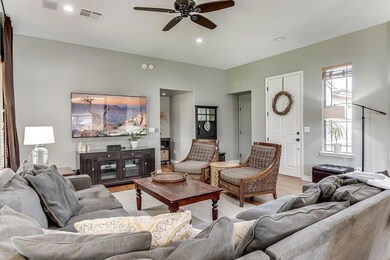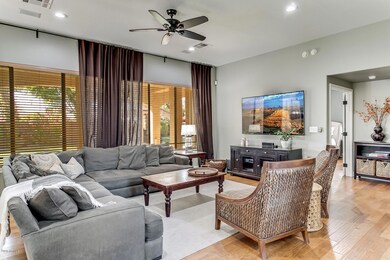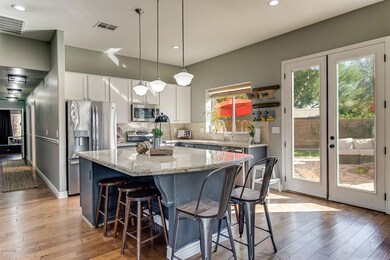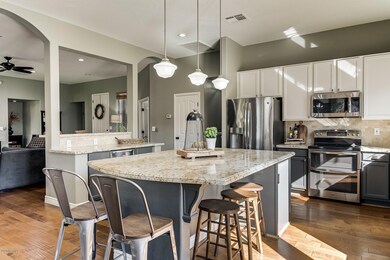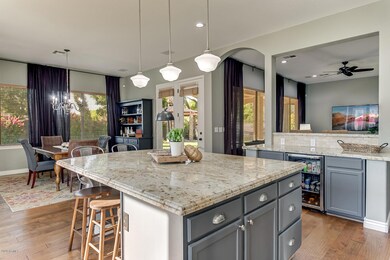
1220 E Orchid Ct Unit 6 Gilbert, AZ 85296
East Gilbert NeighborhoodHighlights
- Golf Course Community
- Heated Spa
- 0.31 Acre Lot
- Mesquite Elementary School Rated A-
- RV Gated
- Wood Flooring
About This Home
As of April 2022The home of your dreams located in one of Gilbert's friendliest golf course communities, Western Skies. This stunning home is situated on a cul-de-sac lot with nearly 1/3 of an acre and boasts a stunning water feature pool and hot tub, solid brick Ramada, and custom bocce ball court. After a fun day in the sun, retreat to the tastefully redone master bedroom featuring a completely remodeled master bath equipped with a jet soaking tub and separate, spacious shower. This split floor plan features 3 spare bedrooms, and a private office / flex space so your future home can accommodate a large family or several overnight guests. The remodeled kitchen that boasts a separate beverage fridge is just an added bonus to this amazing home. You can call this house your home today!
Home Details
Home Type
- Single Family
Est. Annual Taxes
- $2,212
Year Built
- Built in 1998
Lot Details
- 0.31 Acre Lot
- Cul-De-Sac
- Block Wall Fence
- Front and Back Yard Sprinklers
- Sprinklers on Timer
- Grass Covered Lot
HOA Fees
- $32 Monthly HOA Fees
Parking
- 2 Car Garage
- Garage Door Opener
- RV Gated
Home Design
- Santa Fe Architecture
- Wood Frame Construction
- Tile Roof
- Stucco
Interior Spaces
- 2,186 Sq Ft Home
- 1-Story Property
- Ceiling height of 9 feet or more
- Ceiling Fan
- Gas Fireplace
- Double Pane Windows
- Solar Screens
- Washer and Dryer Hookup
Kitchen
- Eat-In Kitchen
- Built-In Microwave
- Kitchen Island
- Granite Countertops
Flooring
- Wood
- Stone
- Tile
Bedrooms and Bathrooms
- 4 Bedrooms
- Remodeled Bathroom
- Primary Bathroom is a Full Bathroom
- 2 Bathrooms
- Dual Vanity Sinks in Primary Bathroom
- Hydromassage or Jetted Bathtub
- Bathtub With Separate Shower Stall
Accessible Home Design
- No Interior Steps
- Stepless Entry
Pool
- Heated Spa
- Play Pool
- Above Ground Spa
- Fence Around Pool
- Pool Pump
Outdoor Features
- Covered patio or porch
- Fire Pit
- Gazebo
- Outdoor Storage
Schools
- Mesquite Elementary School
- South Valley Jr. High Middle School
- Campo Verde High School
Utilities
- Refrigerated Cooling System
- Heating System Uses Natural Gas
- Water Filtration System
- Water Softener
- High Speed Internet
- Cable TV Available
Listing and Financial Details
- Tax Lot 71
- Assessor Parcel Number 304-25-830
Community Details
Overview
- Association fees include ground maintenance
- Renaissance Com. Mgt Association, Phone Number (480) 813-6788
- Built by Trend
- Western Skies Estates Unit 6 Subdivision
Recreation
- Golf Course Community
- Community Playground
- Bike Trail
Ownership History
Purchase Details
Home Financials for this Owner
Home Financials are based on the most recent Mortgage that was taken out on this home.Purchase Details
Home Financials for this Owner
Home Financials are based on the most recent Mortgage that was taken out on this home.Purchase Details
Home Financials for this Owner
Home Financials are based on the most recent Mortgage that was taken out on this home.Purchase Details
Home Financials for this Owner
Home Financials are based on the most recent Mortgage that was taken out on this home.Purchase Details
Home Financials for this Owner
Home Financials are based on the most recent Mortgage that was taken out on this home.Purchase Details
Home Financials for this Owner
Home Financials are based on the most recent Mortgage that was taken out on this home.Purchase Details
Purchase Details
Home Financials for this Owner
Home Financials are based on the most recent Mortgage that was taken out on this home.Purchase Details
Home Financials for this Owner
Home Financials are based on the most recent Mortgage that was taken out on this home.Similar Homes in the area
Home Values in the Area
Average Home Value in this Area
Purchase History
| Date | Type | Sale Price | Title Company |
|---|---|---|---|
| Warranty Deed | $750,000 | New Title Company Name | |
| Warranty Deed | $750,000 | New Title Company Name | |
| Warranty Deed | $561,000 | Security Title Agency | |
| Special Warranty Deed | $229,900 | North American Title Company | |
| Trustee Deed | $261,312 | None Available | |
| Interfamily Deed Transfer | -- | Security Title Agency Inc | |
| Interfamily Deed Transfer | -- | Security Title Agency Inc | |
| Interfamily Deed Transfer | -- | Security Title Agency Inc | |
| Interfamily Deed Transfer | -- | None Available | |
| Warranty Deed | $275,000 | Security Title Agency | |
| Warranty Deed | $148,490 | Chicago Title Insurance Co |
Mortgage History
| Date | Status | Loan Amount | Loan Type |
|---|---|---|---|
| Open | $647,000 | New Conventional | |
| Closed | $647,000 | New Conventional | |
| Previous Owner | $186,000 | New Conventional | |
| Previous Owner | $224,071 | FHA | |
| Previous Owner | $320,000 | Purchase Money Mortgage | |
| Previous Owner | $33,560 | Construction | |
| Previous Owner | $75,000 | Unknown | |
| Previous Owner | $220,000 | Purchase Money Mortgage | |
| Previous Owner | $100,000 | Credit Line Revolving | |
| Previous Owner | $110,000 | New Conventional | |
| Closed | $55,000 | No Value Available |
Property History
| Date | Event | Price | Change | Sq Ft Price |
|---|---|---|---|---|
| 04/11/2022 04/11/22 | Sold | $750,000 | 0.0% | $343 / Sq Ft |
| 03/14/2022 03/14/22 | For Sale | $750,000 | 0.0% | $343 / Sq Ft |
| 03/12/2022 03/12/22 | Pending | -- | -- | -- |
| 03/09/2022 03/09/22 | Price Changed | $750,000 | -5.7% | $343 / Sq Ft |
| 03/08/2022 03/08/22 | For Sale | $795,000 | 0.0% | $364 / Sq Ft |
| 03/03/2022 03/03/22 | Pending | -- | -- | -- |
| 01/24/2022 01/24/22 | For Sale | $795,000 | +41.7% | $364 / Sq Ft |
| 11/09/2020 11/09/20 | Sold | $561,000 | +7.9% | $257 / Sq Ft |
| 10/19/2020 10/19/20 | Pending | -- | -- | -- |
| 10/10/2020 10/10/20 | For Sale | $519,900 | -- | $238 / Sq Ft |
Tax History Compared to Growth
Tax History
| Year | Tax Paid | Tax Assessment Tax Assessment Total Assessment is a certain percentage of the fair market value that is determined by local assessors to be the total taxable value of land and additions on the property. | Land | Improvement |
|---|---|---|---|---|
| 2025 | $2,181 | $29,688 | -- | -- |
| 2024 | $2,196 | $28,274 | -- | -- |
| 2023 | $2,196 | $46,310 | $9,260 | $37,050 |
| 2022 | $2,129 | $35,020 | $7,000 | $28,020 |
| 2021 | $2,248 | $32,700 | $6,540 | $26,160 |
| 2020 | $2,212 | $30,820 | $6,160 | $24,660 |
| 2019 | $2,035 | $29,270 | $5,850 | $23,420 |
| 2018 | $1,973 | $28,120 | $5,620 | $22,500 |
| 2017 | $1,905 | $26,800 | $5,360 | $21,440 |
| 2016 | $1,964 | $26,080 | $5,210 | $20,870 |
| 2015 | $1,799 | $25,100 | $5,020 | $20,080 |
Agents Affiliated with this Home
-
Ryan Gehris

Seller's Agent in 2022
Ryan Gehris
Usrealty Estate Brokerage LLC
(866) 807-9087
1 in this area
2,303 Total Sales
-
Dorothy Hovard

Buyer's Agent in 2022
Dorothy Hovard
RE/MAX
(480) 204-5704
1 in this area
122 Total Sales
-
David Zajdzinski

Buyer Co-Listing Agent in 2022
David Zajdzinski
eXp Realty
(480) 332-6468
1 in this area
327 Total Sales
-
John Lindsay

Seller's Agent in 2020
John Lindsay
HomeSmart
(602) 999-6035
1 in this area
18 Total Sales
-
Ronald Bussing

Buyer's Agent in 2020
Ronald Bussing
Realty One Group
(602) 300-4007
2 in this area
203 Total Sales
-
Penisha Bussing

Buyer Co-Listing Agent in 2020
Penisha Bussing
Realty One Group
(480) 622-9131
2 in this area
135 Total Sales
Map
Source: Arizona Regional Multiple Listing Service (ARMLS)
MLS Number: 6144982
APN: 304-25-830
- 1361 E Sheffield Ave Unit 6
- 1079 E Jasper Dr
- 1015 E Constitution Dr
- 924 E Baylor Ln
- 1567 S Western Skies Dr
- 1410 S Boulder St Unit A
- 891 E Windsor Dr Unit I
- 1469 S Boulder St Unit C
- 1663 S Boulder St
- 871 E Sherri Dr
- 1576 E Jasper Ct Unit E
- 1446 E Oxford Ln
- 1101 S Hazel St
- 870 E Megan St
- 1405 S Honeysuckle Cir
- 1808 S Sailors Way
- 1162 E Ranch Ct
- 1182 E Harrison St
- 1537 E Shannon St
- 1014 S Porter St
