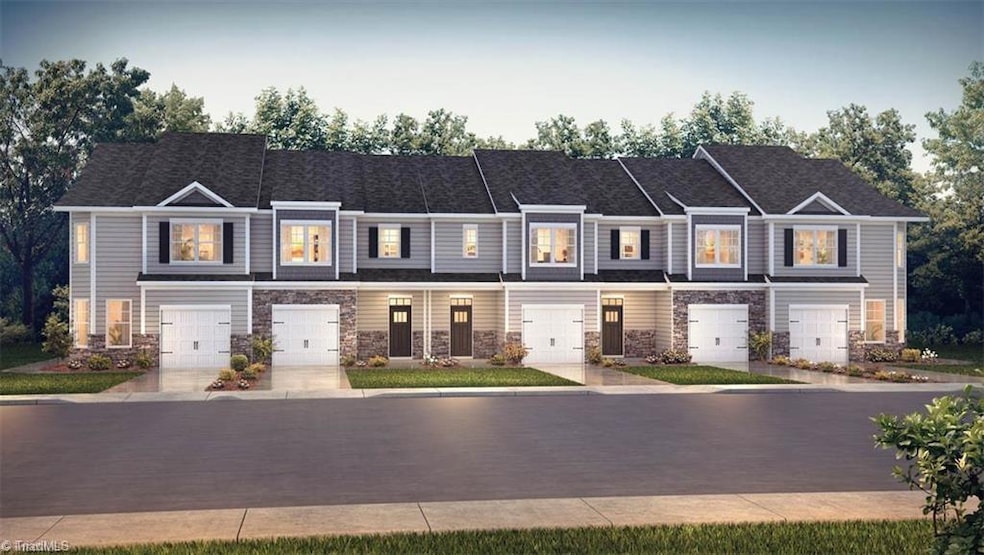
$303,400
- 3 Beds
- 2.5 Baths
- 1,815 Sq Ft
- 1230 Evelynnview Ln
- Kernersville, NC
BUNDLED SERVICE PRICING AVAILABLE FOR BUYERS. CONNECT WITH THE LISTING AGENT FOR DETAILS. Better than new! Construction Warranty is still in place! This 2024 built, END-UNIT Townhome boasts 3 bedrooms and 2.5 bathrooms. Featuring an open floor plan, this move-in ready residence is sure to wow with quartz countertops, a kitchen island, office space, and great for entertaining. Attached
Tracy Edwards Redfin Corporation
