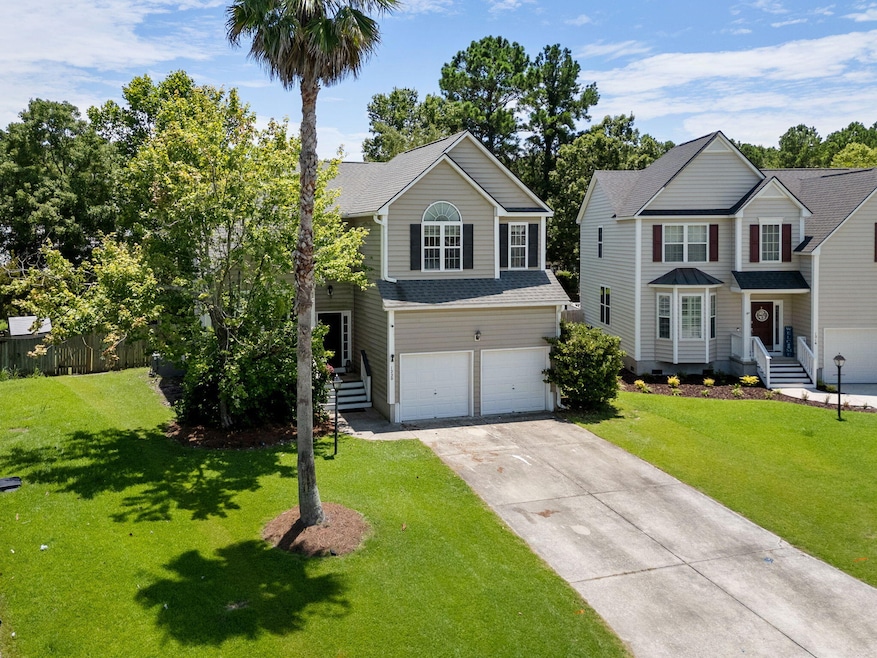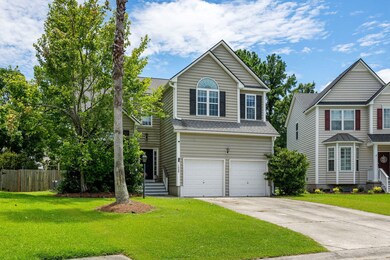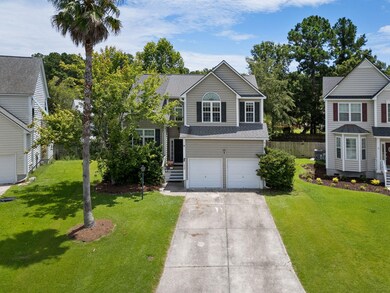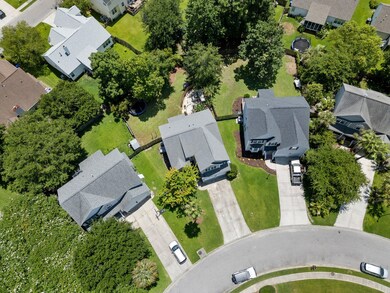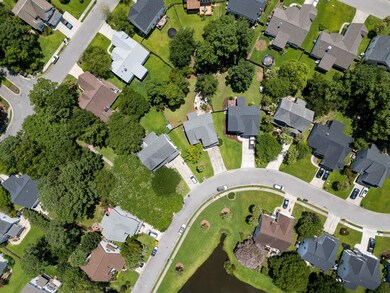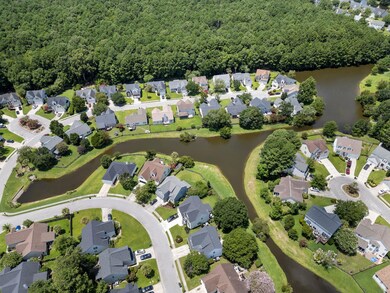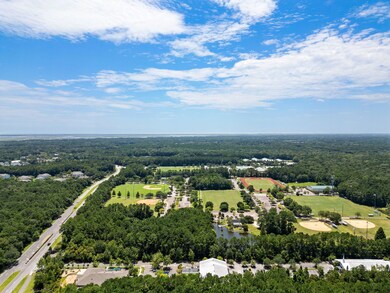
1220 Knightbridge Ln Mount Pleasant, SC 29466
Park West NeighborhoodHighlights
- Traditional Architecture
- Cathedral Ceiling
- Home Office
- Charles Pinckney Elementary School Rated A
- Tennis Courts
- Formal Dining Room
About This Home
As of August 2024Welcome home to Churchill Park! As you enter your new home at 1220 Knightbridge Lane there is a renovated office space to your left with a barn door to close it off -- there is space in this room to add a Murphy Bed for visiting family & friends. The kitchen has undergone a facelift as well, opening up the floor plan and still maintaining plenty of storage for all your cooking essentials. The soaring ceilings in the primary living room make the home feel larger than its square footage and the built in shelving provides ample opportunity to add those little touches to make this house feel like home.All three bedrooms are upstairs. You'll find fresh paint in two of the bedrooms and no doubt you will love the renovation of of the Primary Bedroom & Bath!Outside you'll find an awesWelcome home to Churchill Park! As you enter your new home at 1220 Knightbridge Lane there is a renovated office space to your left with a barn door to close it off -- there is space in this room to add a Murphy Bed for visiting family & friends. The kitchen has undergone a facelift as well, opening up the floor plan and still maintaining plenty of storage for all your culinary essentials. The soaring ceilings in the primary living room make the home feel larger than its square footage and the accent wall with Ship Lap and built in shelving provides a Coastal feel with ample opportunity to add those little touches to make this house feel like home. Also on the main floor you will find the laundry room and powder room off the entryway from your 2 car garage as well as a separate dining room situated between the kitchen and office.
All three roomy bedrooms are upstairs. You'll find fresh paint in two of the bedrooms and no doubt you will love the renovation of of the Primary Bedroom & Bath! Your may never want to leave your Primary Suite, with its huge bedroom and sitting area and upgrades galore in the bathroom.
Outside you'll find an awesome space for enjoying the South Carolina evenings complete with paver patio and fire pit, large fenced backyard and a garage space with built in storage and epoxied floors.
Churchill Park is within biking / walking distance to great schools, Park West Recreation facilities and plenty of restaurants are close by for your family. Park West HOA maintains a neighborhood pool and tennis complex that serves all the communities within Park West.
Last Agent to Sell the Property
Luxe Group SC, LLC License #124225 Listed on: 07/19/2024
Home Details
Home Type
- Single Family
Est. Annual Taxes
- $1,483
Year Built
- Built in 2001
Lot Details
- 9,148 Sq Ft Lot
- Wood Fence
HOA Fees
- $107 Monthly HOA Fees
Parking
- 2 Car Garage
- Off-Street Parking
Home Design
- Traditional Architecture
- Architectural Shingle Roof
- Vinyl Siding
Interior Spaces
- 2,165 Sq Ft Home
- 2-Story Property
- Cathedral Ceiling
- Ceiling Fan
- Stubbed Gas Line For Fireplace
- Window Treatments
- Entrance Foyer
- Family Room with Fireplace
- Formal Dining Room
- Home Office
- Ceramic Tile Flooring
- Crawl Space
- Dishwasher
- Laundry Room
Bedrooms and Bathrooms
- 3 Bedrooms
Outdoor Features
- Screened Patio
Schools
- Charles Pinckney Elementary School
- Cario Middle School
- Wando High School
Utilities
- No Cooling
- Heating System Uses Natural Gas
Community Details
Overview
- Park West Subdivision
Amenities
- Laundry Facilities
- Community Storage Space
Recreation
- Tennis Courts
- Park
- Trails
Ownership History
Purchase Details
Home Financials for this Owner
Home Financials are based on the most recent Mortgage that was taken out on this home.Purchase Details
Home Financials for this Owner
Home Financials are based on the most recent Mortgage that was taken out on this home.Purchase Details
Home Financials for this Owner
Home Financials are based on the most recent Mortgage that was taken out on this home.Purchase Details
Home Financials for this Owner
Home Financials are based on the most recent Mortgage that was taken out on this home.Purchase Details
Home Financials for this Owner
Home Financials are based on the most recent Mortgage that was taken out on this home.Purchase Details
Purchase Details
Purchase Details
Similar Homes in Mount Pleasant, SC
Home Values in the Area
Average Home Value in this Area
Purchase History
| Date | Type | Sale Price | Title Company |
|---|---|---|---|
| Deed | $675,000 | None Listed On Document | |
| Deed | $368,000 | None Available | |
| Deed | $358,000 | None Available | |
| Deed | $338,000 | -- | |
| Deed | $293,000 | -- | |
| Deed | $298,000 | None Available | |
| Deed | $227,000 | -- | |
| Deed | $187,245 | -- |
Mortgage History
| Date | Status | Loan Amount | Loan Type |
|---|---|---|---|
| Open | $540,000 | New Conventional | |
| Previous Owner | $50,000 | New Conventional | |
| Previous Owner | $375,637 | VA | |
| Previous Owner | $340,100 | Future Advance Clause Open End Mortgage | |
| Previous Owner | $270,400 | New Conventional | |
| Previous Owner | $200,000 | New Conventional |
Property History
| Date | Event | Price | Change | Sq Ft Price |
|---|---|---|---|---|
| 08/23/2024 08/23/24 | Sold | $675,000 | 0.0% | $312 / Sq Ft |
| 07/19/2024 07/19/24 | For Sale | $675,000 | +88.5% | $312 / Sq Ft |
| 02/28/2017 02/28/17 | Sold | $358,000 | -7.0% | $165 / Sq Ft |
| 01/27/2017 01/27/17 | Pending | -- | -- | -- |
| 08/09/2016 08/09/16 | For Sale | $385,000 | -- | $178 / Sq Ft |
Tax History Compared to Growth
Tax History
| Year | Tax Paid | Tax Assessment Tax Assessment Total Assessment is a certain percentage of the fair market value that is determined by local assessors to be the total taxable value of land and additions on the property. | Land | Improvement |
|---|---|---|---|---|
| 2023 | $1,544 | $14,720 | $0 | $0 |
| 2022 | $1,403 | $14,720 | $0 | $0 |
| 2021 | $1,538 | $14,720 | $0 | $0 |
| 2020 | $1,589 | $14,720 | $0 | $0 |
| 2019 | $1,565 | $14,600 | $0 | $0 |
| 2017 | $4,877 | $21,000 | $0 | $0 |
| 2016 | $4,704 | $21,000 | $0 | $0 |
| 2015 | $1,379 | $12,940 | $0 | $0 |
| 2014 | $1,205 | $0 | $0 | $0 |
| 2011 | -- | $0 | $0 | $0 |
Agents Affiliated with this Home
-
Juri Groenland

Seller's Agent in 2024
Juri Groenland
Luxe Group SC, LLC
(843) 557-3955
1 in this area
16 Total Sales
-
Brooke Jones
B
Buyer's Agent in 2024
Brooke Jones
Carolina One Real Estate
(843) 830-4571
1 in this area
25 Total Sales
-
Georgia Richard

Seller's Agent in 2017
Georgia Richard
Carolina One Real Estate
(843) 270-0127
1 in this area
93 Total Sales
-
Lawrence Richard

Seller Co-Listing Agent in 2017
Lawrence Richard
Carolina One Real Estate
(843) 270-0127
70 Total Sales
-
Rees Johnston

Buyer's Agent in 2017
Rees Johnston
MCVL Realty
(843) 696-7278
30 Total Sales
Map
Source: CHS Regional MLS
MLS Number: 24018471
APN: 598-03-00-049
- 1458 Clarendon Way
- 1630 Mermentau St
- 1425 Endicot Way
- 1664 William Hapton Way
- 1682 Mermentau St
- 1300 Park Blvd W Unit 811
- 1300 Park Blvd W Unit 723
- 1300 Park Blvd W Unit 512
- 1300 Park Blvd W Unit 106
- 1300 Park Blvd W Unit 519
- 1300 Park Blvd W Unit 822
- 1300 Park Blvd W Unit 919
- 1300 Park Blvd W Unit 101
- 1300 Park Blvd W Unit 516
- 1300 Park Blvd W Unit 517
- 1300 Park Blvd W Unit 110
- 1532 Wellesley Cir
- 2582 Kingsfield St
- 3369 Stockdale St
- 3486 Ashwycke St
