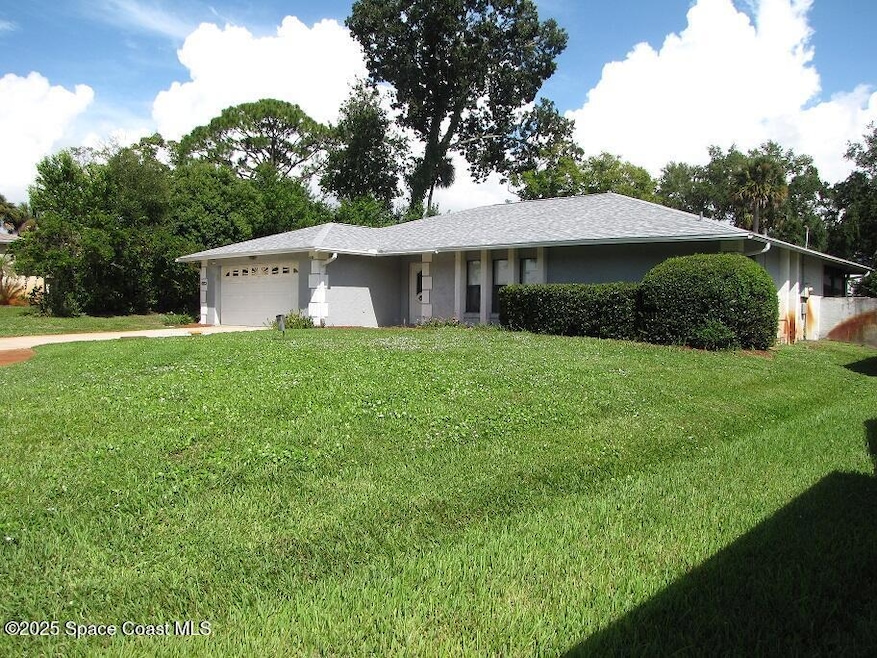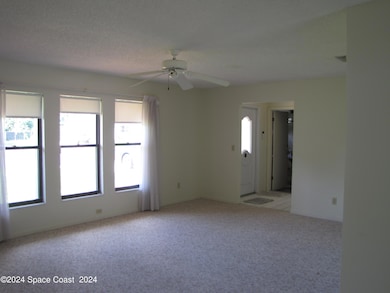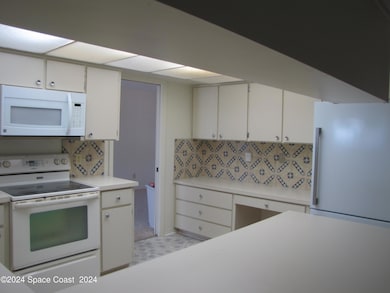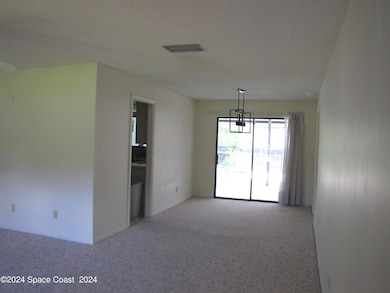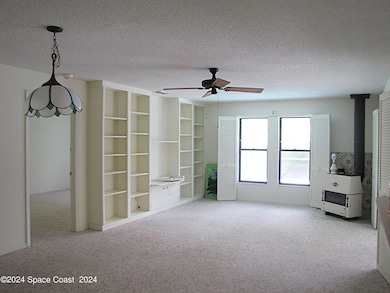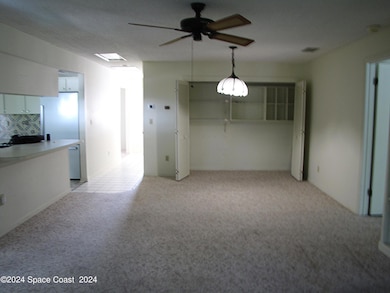1220 La Brea Ave Titusville, FL 32780
Central Titusville NeighborhoodEstimated payment $1,975/month
Highlights
- 24-Hour Security
- Deck
- No HOA
- Heated In Ground Pool
- Wooded Lot
- Screened Porch
About This Home
Masonry concrete stucco POOL home at end of cul de sac for less traffic. Located in sought after area of Titusville. Roof w/warranty replaced 2024. Enjoy year round comfort w/new A/C. Spacious HIS and HERS Master Suites, both w/ walk-in closets. L shaped living/dining combo w/separate family room. Kitchen has double sink, dishwasher, disposal and ice maker hookup. Kitchen and family room overlook patio and pool area. In ground heated screened pool. Patio for relaxing. Washer and dryer hookup and utility sink in garage. Window treatments convey. New gutter guards installed. All pool equipment conveys. Wired for fiber optics. SimpliSafe controller, keypads, motion sensors and door lock do not convey. Watch launches from your driveway. Located very near Pharmacy, Dry Cleaners, Coffee shop, ATM, Grocery, Gas & Medical. Less than 2 miles to a Gym. 8 Golf courses within 10 miles. 41 moderately priced eateries and Chain of Lakes Park within 5 miles. Schedule a showing today.
Home Details
Home Type
- Single Family
Est. Annual Taxes
- $2,624
Year Built
- Built in 1980
Lot Details
- 10,019 Sq Ft Lot
- Cul-De-Sac
- Street terminates at a dead end
- South Facing Home
- Privacy Fence
- Irregular Lot
- Front and Back Yard Sprinklers
- Wooded Lot
- Few Trees
Parking
- 2 Car Attached Garage
- Garage Door Opener
- Off-Street Parking
Home Design
- Shingle Roof
- Concrete Siding
- Block Exterior
- Asphalt
Interior Spaces
- 1,742 Sq Ft Home
- 1-Story Property
- Ceiling Fan
- Family Room
- Living Room
- Dining Room
- Screened Porch
Kitchen
- Electric Range
- Microwave
- Plumbed For Ice Maker
- Dishwasher
- Disposal
Flooring
- Carpet
- Tile
Bedrooms and Bathrooms
- 2 Bedrooms
- Split Bedroom Floorplan
- Dual Closets
- Walk-In Closet
- 2 Full Bathrooms
- Shower Only
Laundry
- Laundry in Garage
- Washer and Electric Dryer Hookup
Pool
- Heated In Ground Pool
- Screen Enclosure
Outdoor Features
- Deck
- Patio
Schools
- Coquina Elementary School
- Jackson Middle School
- Titusville High School
Utilities
- Central Heating and Cooling System
- 220 Volts in Garage
- Well
- Electric Water Heater
- Cable TV Available
Listing and Financial Details
- Assessor Parcel Number 22-35-16-05-00003.0-0018.00
Community Details
Overview
- No Home Owners Association
- Shangri La Subdivision
Security
- 24-Hour Security
- 24 Hour Access
Map
Home Values in the Area
Average Home Value in this Area
Tax History
| Year | Tax Paid | Tax Assessment Tax Assessment Total Assessment is a certain percentage of the fair market value that is determined by local assessors to be the total taxable value of land and additions on the property. | Land | Improvement |
|---|---|---|---|---|
| 2024 | $2,624 | $181,840 | -- | -- |
| 2023 | $2,624 | $176,550 | $0 | $0 |
| 2022 | $2,454 | $171,410 | $0 | $0 |
| 2021 | $2,515 | $166,420 | $0 | $0 |
| 2020 | $2,512 | $164,130 | $0 | $0 |
| 2019 | $2,552 | $160,440 | $35,000 | $125,440 |
| 2018 | $3,026 | $141,850 | $24,000 | $117,850 |
| 2017 | $2,775 | $122,340 | $20,000 | $102,340 |
| 2016 | $1,013 | $85,980 | $20,000 | $65,980 |
| 2015 | $1,040 | $85,390 | $16,500 | $68,890 |
| 2014 | $1,042 | $84,720 | $16,500 | $68,220 |
Property History
| Date | Event | Price | Change | Sq Ft Price |
|---|---|---|---|---|
| 07/18/2025 07/18/25 | Price Changed | $329,700 | -4.4% | $189 / Sq Ft |
| 05/29/2025 05/29/25 | Price Changed | $344,700 | -2.8% | $198 / Sq Ft |
| 04/05/2025 04/05/25 | Price Changed | $354,700 | -1.4% | $204 / Sq Ft |
| 01/06/2025 01/06/25 | Price Changed | $359,700 | -1.4% | $206 / Sq Ft |
| 11/13/2024 11/13/24 | Price Changed | $364,700 | -1.4% | $209 / Sq Ft |
| 10/01/2024 10/01/24 | Price Changed | $369,700 | -1.3% | $212 / Sq Ft |
| 09/10/2024 09/10/24 | For Sale | $374,700 | 0.0% | $215 / Sq Ft |
| 09/10/2024 09/10/24 | Pending | -- | -- | -- |
| 09/05/2024 09/05/24 | For Sale | $374,700 | +137.2% | $215 / Sq Ft |
| 11/04/2016 11/04/16 | Sold | $158,000 | -7.0% | $91 / Sq Ft |
| 10/07/2016 10/07/16 | Pending | -- | -- | -- |
| 09/29/2016 09/29/16 | For Sale | $169,900 | -- | $98 / Sq Ft |
Purchase History
| Date | Type | Sale Price | Title Company |
|---|---|---|---|
| Interfamily Deed Transfer | -- | Attorney | |
| Warranty Deed | $158,000 | Fidelity National Title Of F |
Mortgage History
| Date | Status | Loan Amount | Loan Type |
|---|---|---|---|
| Closed | $0 | No Value Available |
Source: Space Coast MLS (Space Coast Association of REALTORS®)
MLS Number: 1024018
APN: 22-35-16-05-00003.0-0018.00
- 2755 Barna Ave
- 1426 Turnesa Dr
- 1206 Fulton Cir
- 2585 Buena Vista Dr
- 999 Harrison St
- 965 Pilgrim Dr
- 977 Harrison St
- 1415 Country Club Dr
- 1735 Harrison St Unit 133
- 780 Wintergreen Ln
- 2740 Demaret Dr Unit 503
- 2746 Demaret Dr Unit 512
- 2762 Demaret Dr Unit 514
- 2794 Demaret Dr Unit 604
- 2880 Demaret Dr Unit 713
- 770 Wintergreen Ln
- 999 Macon Dr
- 1089 Country Club Dr Unit 722
- 1095 Country Club Dr Unit 725
- 1167 Country Club Dr Unit 1123
- 2801 Edington Dr
- 2860 Hancock Dr
- 1240 Muirfield Ct
- 1040 Tree Ln
- 1735 Harrison St Unit 231
- 1089 Country Club Dr Unit 722
- 3072 Finsterwald Dr
- 869 Macon Dr
- 2326 Talmadge Dr
- 3013 Sir Hamilton Cir
- 575 Shadow Wood Ln Unit 232
- 2445 Keiser Ct
- 136 Mason Dr
- 3645 Barna Ave Unit 23f
- 3645 Barna Ave Unit 19 f
- 3680 Barna Ave Unit 220
- 2205 Harrison St
- 1720 S Deleon Ave
- 1081 Solamere Grand
- 3570 Sable Palm Ln Unit E
