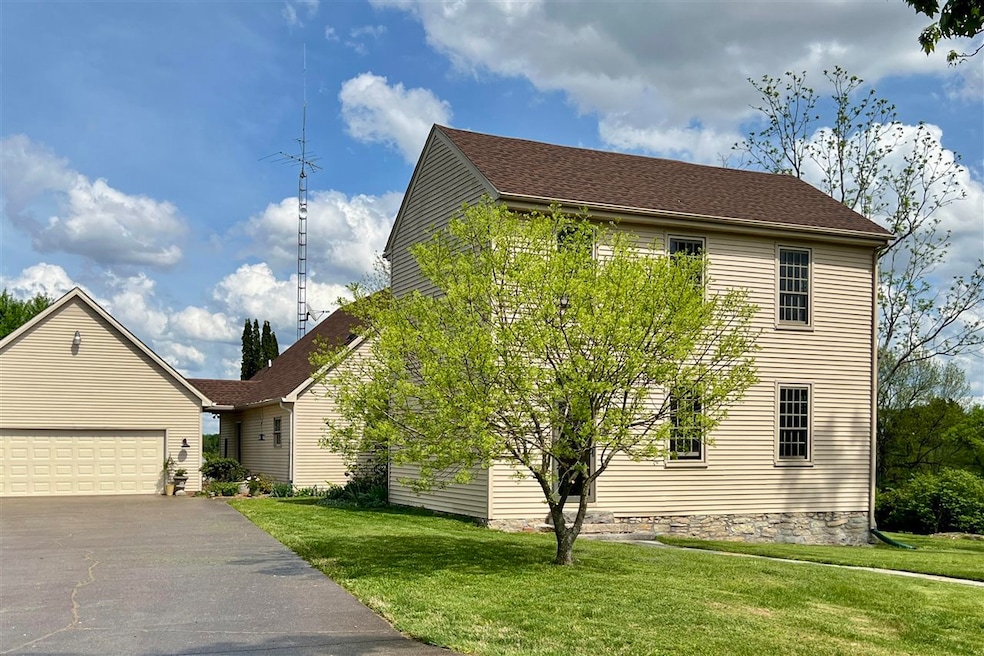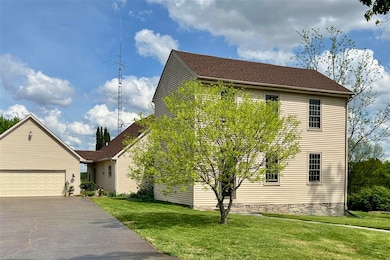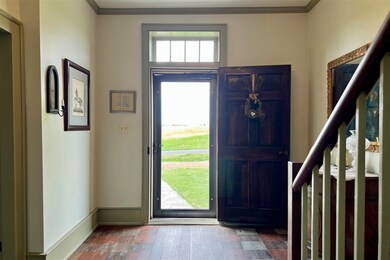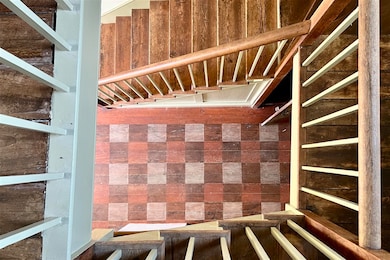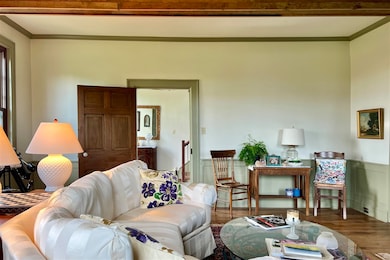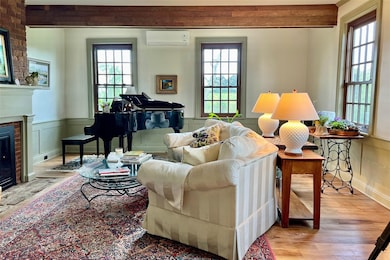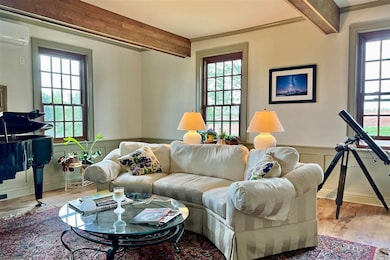
1220 Lake Springs Rd Franklin, KY 42134
Estimated payment $4,042/month
Highlights
- Barn
- Spa
- Mature Trees
- Greenhouse
- 20.71 Acre Lot
- Deck
About This Home
Step back in time while enjoying modern comforts at this beautifully renovated early 19th-century farmhouse, originally a stagecoach stop along the historic Buffalo Trace! Nestled on 21 picturesque acres, this 3,400+ sq ft home features 4 bedrooms and 4 baths, blending timeless character with thoughtful updates. You’ll love the spacious, eat-in country kitchen with new bespoke cabinetry (2022), a large walk-in pantry, and easy access to a generous laundry room. Inside, you’ll find original doors with antique hardware in the oldest part of the home, plus 4 cozy fireplaces (3 wood-burning, 1 gas), formal living spaces, and a flexible library/music room that could serve as a dining area. A large bonus room (or 4th bedroom) and generous unfinished basement offer additional space for your needs. Outside, the property is a dream for garden enthusiasts and hobby farmers alike, with two large barns, a two-story workshop, two-car garage (new door in 2024), 14x19 greenhouse, root cellar, and fenced pasture for horses or other livestock. Enjoy peaceful evenings on the large deck with a hot tub overlooking your land, which features two creeks, a pre–Civil War spring, and a vibrant array of plants—including fruit trees (apple, pear, cherry), daffodils, peonies, day lilies, irises, and native varieties like pennyroyal and passionflowers. Recent updates include a new roof (2024), fresh paint, updated flooring, new refrigerator (2024), and more. With stunning country views out every window, this one-of-a-kind home between Nashville and Bowling Green is rich in history, charm, and possibilities!
Home Details
Home Type
- Single Family
Est. Annual Taxes
- $1,709
Year Built
- Built in 1882
Lot Details
- 20.71 Acre Lot
- Rural Setting
- Wood Fence
- Mature Trees
- Garden
- Historic Home
Parking
- 2 Car Detached Garage
- Driveway
Home Design
- Country Style Home
- Farmhouse Style Home
- Pillar, Post or Pier Foundation
- Block Foundation
- Dimensional Roof
- Shingle Roof
- Pier And Beam
- Vinyl Construction Material
Interior Spaces
- 3,429 Sq Ft Home
- 2-Story Property
- Ceiling Fan
- Decorative Fireplace
- Replacement Windows
- Window Treatments
- Fire and Smoke Detector
Kitchen
- Eat-In Kitchen
- Self-Cleaning Oven
- Electric Range
- Range Hood
- Microwave
- Dishwasher
Flooring
- Wood
- Carpet
- Vinyl
Bedrooms and Bathrooms
- 4 Bedrooms
- Primary Bedroom on Main
- Split Bedroom Floorplan
- Secondary bathroom tub or shower combo
- Bathtub
- Separate Shower
Laundry
- Laundry Room
- Dryer
- Washer
Unfinished Basement
- Partial Basement
- Interior Basement Entry
- Stone or Rock in Basement
Outdoor Features
- Spa
- Spring on Lot
- Deck
- Exterior Lighting
- Greenhouse
- Separate Outdoor Workshop
Schools
- Franklin Simpson Elementary And Middle School
- Franklin Simpson High School
Farming
- Barn
- Farm
Utilities
- Multiple cooling system units
- Central Air
- Ductless Heating Or Cooling System
- Heat Pump System
- Seasonal Water
- Electric Water Heater
- Septic System
Listing and Financial Details
- Assessor Parcel Number 037-00-00-040.00
Map
Home Values in the Area
Average Home Value in this Area
Tax History
| Year | Tax Paid | Tax Assessment Tax Assessment Total Assessment is a certain percentage of the fair market value that is determined by local assessors to be the total taxable value of land and additions on the property. | Land | Improvement |
|---|---|---|---|---|
| 2024 | $1,709 | $239,500 | $0 | $0 |
| 2023 | $2,230 | $239,500 | $0 | $0 |
| 2022 | $2,096 | $239,500 | $0 | $0 |
| 2021 | $2,079 | $239,500 | $0 | $0 |
| 2020 | $2,099 | $239,500 | $0 | $0 |
| 2019 | $2,140 | $239,500 | $0 | $0 |
| 2018 | $2,131 | $239,500 | $0 | $0 |
| 2017 | $2,083 | $239,500 | $0 | $0 |
| 2016 | $2,026 | $235,000 | $0 | $0 |
| 2015 | -- | $218,000 | $0 | $0 |
| 2013 | -- | $559,900 | $0 | $559,900 |
Property History
| Date | Event | Price | Change | Sq Ft Price |
|---|---|---|---|---|
| 05/25/2025 05/25/25 | Pending | -- | -- | -- |
| 04/30/2025 04/30/25 | For Sale | $734,900 | -- | $162 / Sq Ft |
Purchase History
| Date | Type | Sale Price | Title Company |
|---|---|---|---|
| Deed | $324,900 | -- |
Similar Homes in Franklin, KY
Source: Real Estate Information Services (REALTOR® Association of Southern Kentucky)
MLS Number: RA20252308
APN: 037-00-00-040.00
- 00 Witt Rd
- 3399 Nashville Rd
- 2339 Witt Rd
- 1102 Aubrey Meadows Place Unit Next to Lowe's
- 1106 Aubrey Meadows Place Unit Next to Lowe's
- 1100 Aubrey Meadows Place Unit Next to Lowe's
- 178 Honeysuckle Rd
- 603 Thoroughbred Way
- 605 Thoroughbred Way
- 607 Thoroughbred Way
- 615 Thoroughbred Way
- 309 Claiborne Cir
- 307 Claiborne Cir
- 1125 Aubrey Meadows Place
- 1132 Aubrey Meadows Place
- 1134 Aubrey Meadows Place
- 1140 Aubrey Meadows Place
- 1123 Aubrey Meadows Place
- 1130 Aubrey Meadows Place
- 1121 Aubrey Meadows Place
