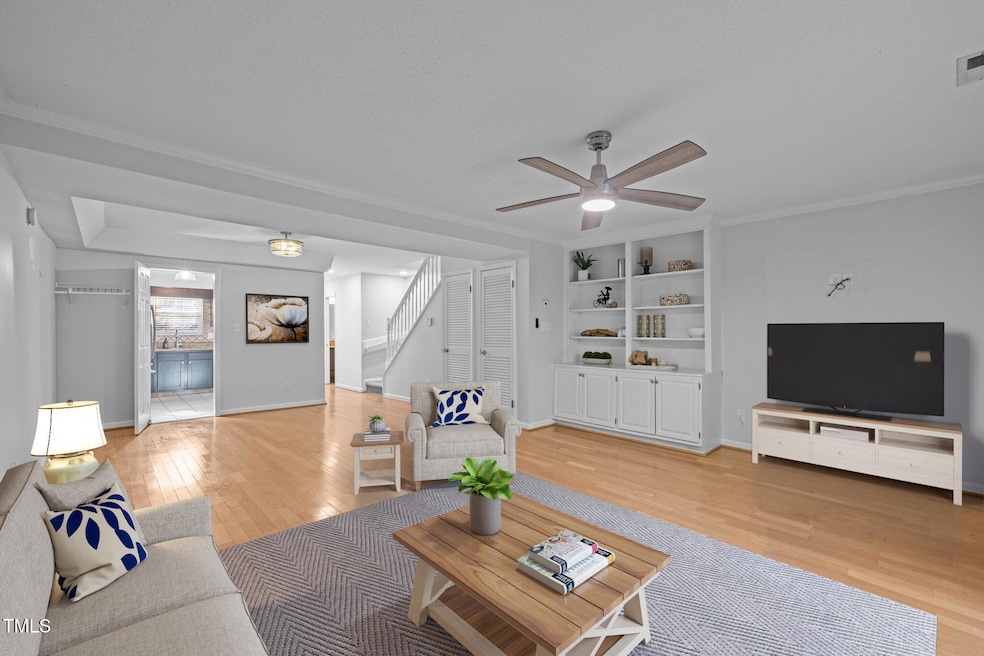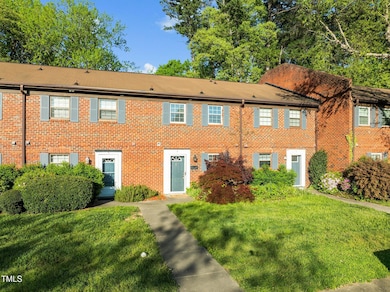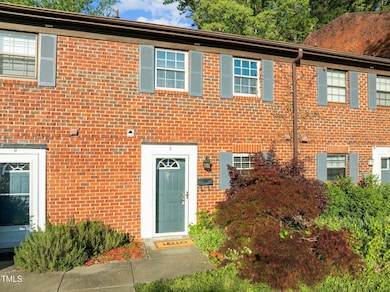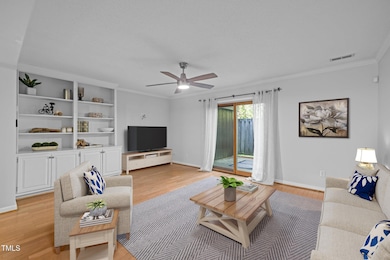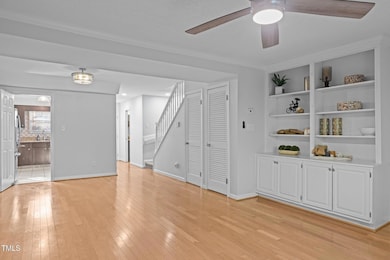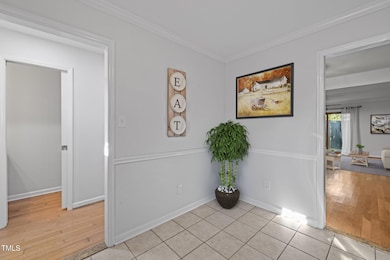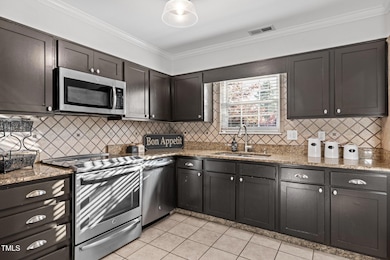
1220 Manassas Ct Unit E Raleigh, NC 27609
Estimated payment $1,745/month
Highlights
- Heated In Ground Pool
- Clubhouse
- Wood Flooring
- Millbrook High School Rated A-
- Traditional Architecture
- Patio
About This Home
This charming 2-bedroom, 1.5-bath condo townhome is brimming with potential, offering a fantastic opportunity for those looking to customize and make it their own. Located in central North Raleigh with easy access to shopping, dining, and public transportation, this property is perfect for first-time buyers, investors, or anyone seeking a home with room to grow.
The spacious living and dining areas feature a flexible open floor plan, ready for your personal touch and design ideas. The kitchen features stainless steel appliances and offers an excellent foundation for future upgrades. Step out to a private patio area that's perfect for outdoor relaxation or gardening.
Upstairs, you'll find two well-sized bedrooms, each with their own on-suite bathroom and ample closet space. The full bath provides the perfect space for updates, while the half-bath on the main floor adds convenience for guests.
This townhome also includes in-unit laundry, assigned parking, and access to community amenities. The location can't be beat—just minutes from shopping centers, restaurants, and major transportation routes, making commuting a breeze. HOA includes clubhouse and pool access. Seller to give 5,000 towards Closing.
Don't miss out on this fantastic opportunity—schedule your showing today!
Property Details
Home Type
- Condominium
Est. Annual Taxes
- $2,066
Year Built
- Built in 1972
HOA Fees
- $330 Monthly HOA Fees
Home Design
- Traditional Architecture
- Brick Exterior Construction
- Brick Foundation
- Shingle Roof
Interior Spaces
- 1,270 Sq Ft Home
- 2-Story Property
- Living Room
- Dining Room
Kitchen
- Electric Range
- Microwave
- Dishwasher
Flooring
- Wood
- Carpet
- Tile
Bedrooms and Bathrooms
- 2 Bedrooms
Parking
- 15 Parking Spaces
- 15 Open Parking Spaces
Outdoor Features
- Heated In Ground Pool
- Patio
Schools
- Millbrook Elementary School
- East Millbrook Middle School
- Millbrook High School
Utilities
- Central Air
- Heat Pump System
- Cable TV Available
Listing and Financial Details
- Assessor Parcel Number 1716.06-38-4447.147
Community Details
Overview
- Association fees include ground maintenance, sewer, water
- Cas Association, Phone Number (910) 295-3791
- The Falls Condominiums Subdivision
Amenities
- Clubhouse
Recreation
- Community Pool
Map
Home Values in the Area
Average Home Value in this Area
Tax History
| Year | Tax Paid | Tax Assessment Tax Assessment Total Assessment is a certain percentage of the fair market value that is determined by local assessors to be the total taxable value of land and additions on the property. | Land | Improvement |
|---|---|---|---|---|
| 2024 | $2,066 | $235,606 | $0 | $235,606 |
| 2023 | $1,406 | $127,114 | $0 | $127,114 |
| 2022 | $976 | $127,114 | $0 | $127,114 |
| 2021 | $1,257 | $127,114 | $0 | $127,114 |
| 2020 | $1,234 | $127,114 | $0 | $127,114 |
| 2019 | $946 | $79,862 | $0 | $79,862 |
| 2018 | $893 | $79,862 | $0 | $79,862 |
| 2017 | $851 | $79,862 | $0 | $79,862 |
| 2016 | -- | $79,862 | $0 | $79,862 |
| 2015 | -- | $80,962 | $0 | $80,962 |
| 2014 | -- | $80,962 | $0 | $80,962 |
Property History
| Date | Event | Price | Change | Sq Ft Price |
|---|---|---|---|---|
| 07/10/2025 07/10/25 | Pending | -- | -- | -- |
| 06/06/2025 06/06/25 | For Sale | $225,000 | 0.0% | $177 / Sq Ft |
| 05/13/2025 05/13/25 | Pending | -- | -- | -- |
| 04/28/2025 04/28/25 | Price Changed | $225,000 | -10.0% | $177 / Sq Ft |
| 04/16/2025 04/16/25 | Price Changed | $250,000 | -9.1% | $197 / Sq Ft |
| 04/04/2025 04/04/25 | For Sale | $275,000 | -- | $217 / Sq Ft |
Purchase History
| Date | Type | Sale Price | Title Company |
|---|---|---|---|
| Warranty Deed | $115,000 | None Available | |
| Deed | $76,000 | -- |
Mortgage History
| Date | Status | Loan Amount | Loan Type |
|---|---|---|---|
| Open | $105,000 | New Conventional | |
| Closed | $86,250 | New Conventional | |
| Previous Owner | $92,900 | Credit Line Revolving | |
| Previous Owner | $73,600 | Unknown |
Similar Homes in Raleigh, NC
Source: Doorify MLS
MLS Number: 10086919
APN: 1716.06-38-4447-147
- 5612 Falls of Neuse Rd Unit D
- 1220 Manassas Ct Unit B
- 5602 Falls of Neuse Rd Unit E
- 1217 Manassas Ct Unit H
- 5804 Falls of Neuse Rd Unit E
- 1218 Kingwood Dr
- 837 Green Ridge Dr
- 1101 Esher Ct
- 5906 Applewood Ln
- 1523 Ivy Ln
- 6213 Fountainhead Dr
- 5718 Sentinel Dr
- 6104 New Market Way
- 1707 Falls Church Rd
- 1318 Ivy Ln
- 5347 Cypress Ln
- 1304 Ivy Ln
- 1507 Woodcroft Dr
- 1563 Laureldale Dr
- 5805 Mapleridge Rd
