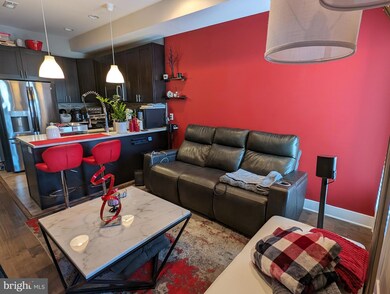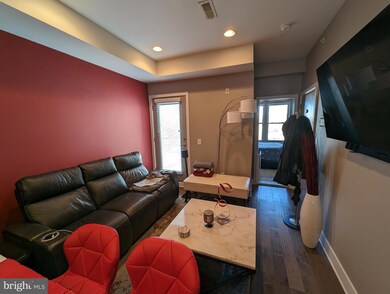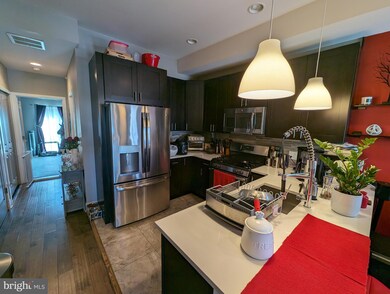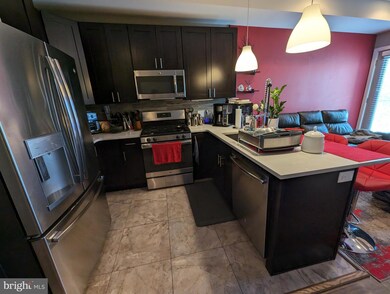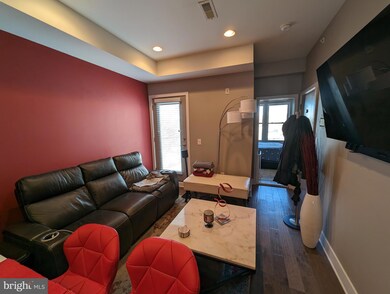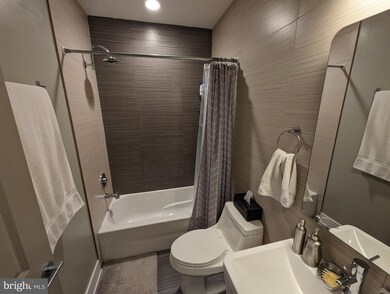1220 N 28th St Unit C Philadelphia, PA 19121
Brewerytown NeighborhoodHighlights
- City View
- Deck
- Wood Flooring
- Open Floorplan
- Contemporary Architecture
- Combination Kitchen and Living
About This Home
Available for May 15th move-in: Welcome to your new home with a completely PRIVATE roof deck featuring panoramic city views! This newer construction condo in the Heart of Brewerytown includes two bedrooms, each with large closets and ample windows, offering plenty of natural light. The main open concept living space includes an eat-in kitchen, a comfortable living space, full bathroom suite, and an in-unit washer and dryer. Walk upstairs to the absolutely stunning rooftop space -- perfect for entertaining, relaxing, and everything in between. If that's not enough, this condo also includes a main level step-out balcony perfect for grilling.Enjoy living within walking distance from Aldi, Green Eggs Cafe, Crime & Punishment Brewing Company, Spot Burgers, Le Cat Cafe, Brown Street Coffee, and much more. For runners, bikers, and walkers, the Schuylkill River Trail just a few blocks away. Pets are welcome on a case-by-case basis. Landlord will pay for water; tenant is responsible for gas and electric. Schedule your showing today!
Condo Details
Home Type
- Condominium
Est. Annual Taxes
- $504
Year Built
- Built in 2016
Parking
- On-Street Parking
Home Design
- Contemporary Architecture
- Masonry
Interior Spaces
- 726 Sq Ft Home
- Property has 3 Levels
- Open Floorplan
- Ceiling Fan
- Combination Kitchen and Living
- Wood Flooring
- City Views
- Stacked Washer and Dryer
Kitchen
- Eat-In Kitchen
- Gas Oven or Range
- Built-In Microwave
- Dishwasher
- Stainless Steel Appliances
Bedrooms and Bathrooms
- 2 Main Level Bedrooms
- 1 Full Bathroom
Outdoor Features
- Balcony
- Deck
Utilities
- Forced Air Heating and Cooling System
- Electric Water Heater
Listing and Financial Details
- Residential Lease
- Security Deposit $2,100
- 12-Month Lease Term
- Available 5/15/25
- Assessor Parcel Number 888290668
Community Details
Overview
- Low-Rise Condominium
- Brewerytown Subdivision
Pet Policy
- Limit on the number of pets
- Dogs and Cats Allowed
Map
Source: Bright MLS
MLS Number: PAPH2459206
APN: 888290668
- 1220 N 28th St Unit A
- 1224 N 28th St
- 1237 N Newkirk St
- 2719 W Flora St
- 1250 N Newkirk St
- 2739 W Harper St
- 2735 W Harper St
- 2731 Harper St
- 1260 N Newkirk St
- 1262 N Newkirk St
- 2721 Cambridge St
- 2700 W Girard Ave
- 1303 N Newkirk St
- 2710 W Harper St
- 2822 Cambridge St
- 1305 N Dover St
- 2917 W Girard Ave
- 1226 N Hollywood St
- 2833 Poplar St
- 1248 N Hollywood St

