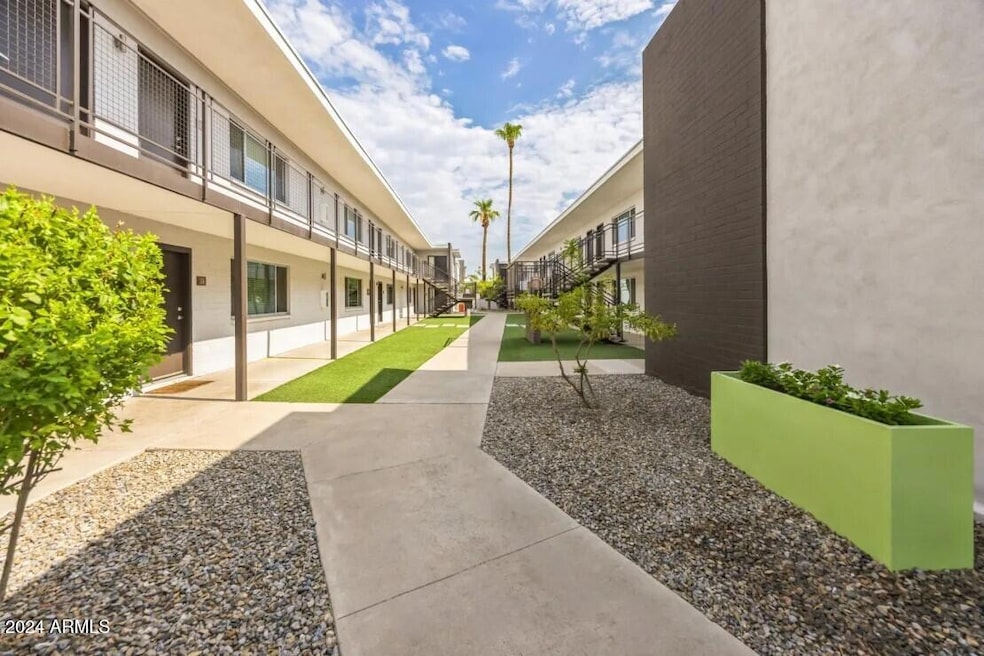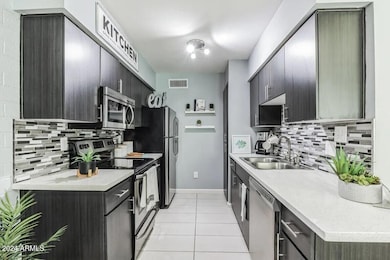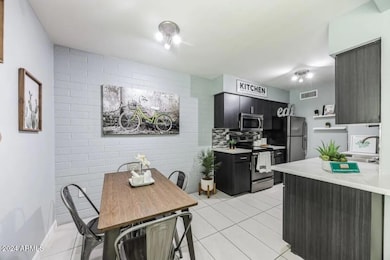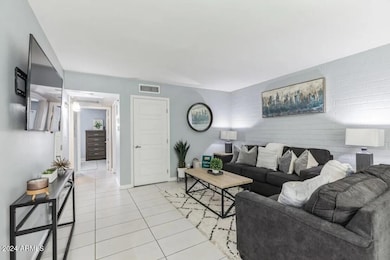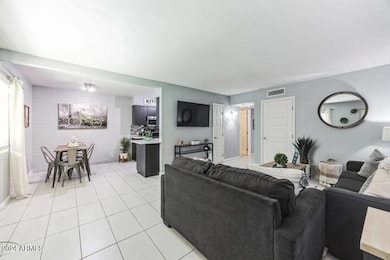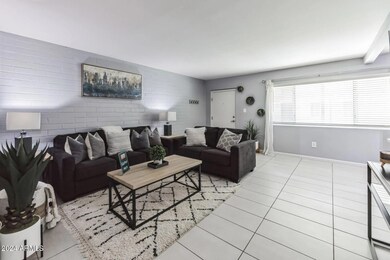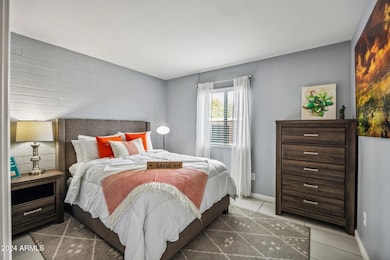
1220 N 44th St Unit 3 Phoenix, AZ 85008
Camelback East Village NeighborhoodHighlights
- Fitness Center
- 3.99 Acre Lot
- No HOA
- Phoenix Coding Academy Rated A
- Clubhouse
- Fenced Community Pool
About This Home
Our luxurious unit is near Highway 202 and 143 in Phoenix, Arizona to give you a lifestyle of convenience and comfort. With your favorite shopping, exciting shows, and fine dining, you have access to the areas top activities, right outside your door. The Unit features:
Newly Renovated Interiors
Stainless Steel Appliances
Fully Equipped Kitchens
Elegant Quartz Countertops
Modern Tile Flooring
Upgraded Fixtures & Finishes
Condo Details
Home Type
- Condominium
Year Built
- Built in 1979
Lot Details
- Wood Fence
Parking
- 1 Carport Space
Home Design
- Wood Frame Construction
- Tile Roof
- Stucco
Interior Spaces
- 1,100 Sq Ft Home
- 2-Story Property
- Built-In Microwave
Bedrooms and Bathrooms
- 3 Bedrooms
- 2 Bathrooms
Schools
- Emerson Elementary School
- Alhambra High School
Utilities
- Central Air
- Heating Available
Listing and Financial Details
- Property Available on 11/11/25
- $150 Move-In Fee
- Rent includes electricity, gas, water, sewer, garbage collection
- 12-Month Minimum Lease Term
- $50 Application Fee
- Tax Lot 2
- Assessor Parcel Number 125-18-044-C
Community Details
Overview
- No Home Owners Association
- A.L. Moore Tract Subdivision
Amenities
- Clubhouse
- Recreation Room
- Laundry Facilities
Recreation
- Fitness Center
- Fenced Community Pool
Map
About the Listing Agent

Our team at Apartment & Home Solutions offers FREE unparalleled service to all clients in the Phoenix, Arizona rental real estate market.
With over 25 years experience; this is our expertise! No more headaches; we’ve simplified the leasing process and assisted hundreds of renters in widely different circumstances find the right fit.
We proudly represent over 400 rental listings; We're confident we'll find you the perfect rental to call home.
Looking to sell or purchase? We
Pete's Other Listings
Source: Arizona Regional Multiple Listing Service (ARMLS)
MLS Number: 6787906
- 4424 E Belleview St
- 1339 N 44th St
- 4438 E Belleview St
- 4142 E Moreland St Unit 2
- 2725 E Mcdowell Rd Unit 13
- 2729 E Mcdowell Rd Unit 15
- 4034 E Moreland St
- 1644 N 43rd St
- 1723 N 42nd St
- 4211 E Palm Ln Unit 219
- 4714 E Belleview St Unit 119
- 4738 E Portland St
- 4756 E Moreland St Unit 35
- 1251 N 47th Place
- 1241 N 48th St Unit 106
- 1241 N 48th St Unit 114
- 1620 N 48th St
- 4718 E Pierce St
- 1225 N 36th St Unit 2073
- 4614 E Cypress St
- 1220 N 44th St Unit 2
- 1220 N 44th St Unit 1
- 1121 N 44th St
- 4225 E Mcdowell Rd
- 1000 N 44th St
- 1225 N 40th St
- 4530 E Mcdowell Rd
- 886 N Cofco Center Ct
- 4719 E Belleview St Unit 73
- 4707 E Mcdowell Rd
- 4757 E Belleview St Unit 58
- 4744 E Portland St
- 4414 E Hubbell St Unit 69
- 1241 N 48th St Unit 114
- 1241 N 48th St Unit 206
- 1010 N 48th St
- 1207 N 48th St
- 4017 E Palm Ln
- 1031 N 48th St
- 2252 N 44th St
