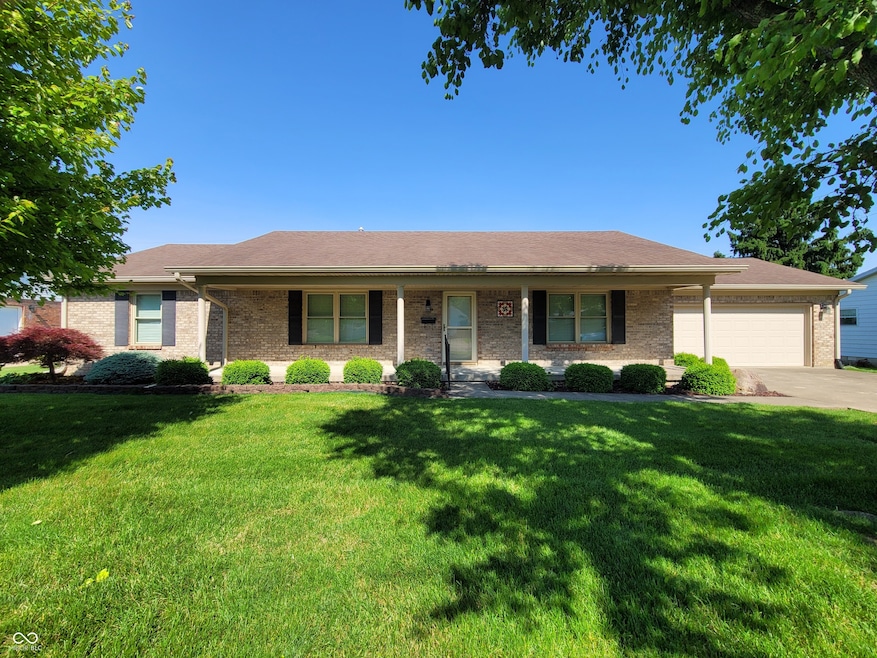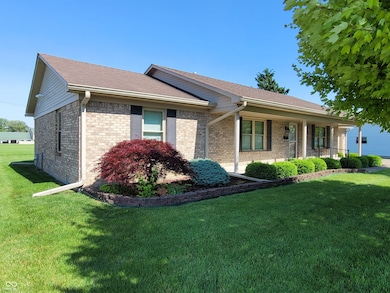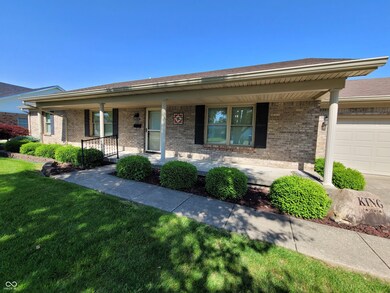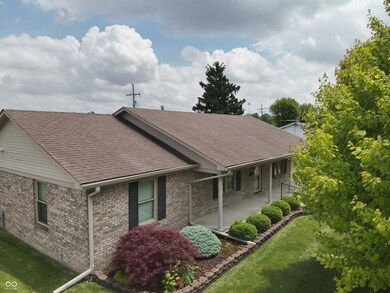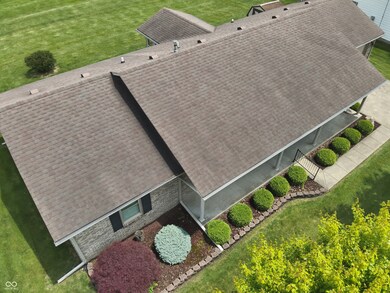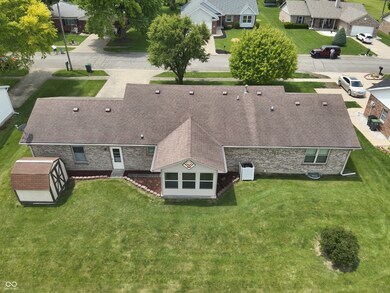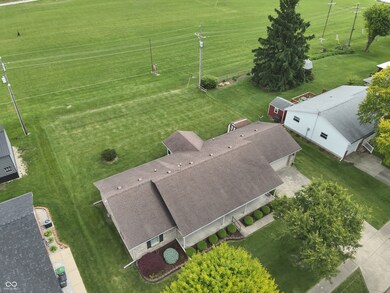
1220 N Arthur St Rushville, IN 46173
Highlights
- Mature Trees
- Wood Flooring
- No HOA
- Ranch Style House
- Separate Formal Living Room
- Enclosed Glass Porch
About This Home
As of June 2025All-brick 3-bedroom, 2-bath ranch with immediate possession. Features include a bright sunroom, spacious kitchen with pantry, plenty of cabinet space, and all kitchen appliances included. Kitchen opens to the dining area, making it great for everyday living. The large primary bathroom offers plenty of space and comfort. Home has a tankless water heater, water softener, and gutter guards. Well-landscaped yard includes a storage shed. Attached 2-car garage provides additional convenience. A well-maintained, low-maintenance home with practical upgrades throughout. Located close to schools, shopping, restaurants, parks, walking trails, new community center, and more!
Last Agent to Sell the Property
Yazel Group Real Estate Sales Brokerage Email: tyazel@frontier.com License #RB14029080 Listed on: 06/01/2025
Home Details
Home Type
- Single Family
Est. Annual Taxes
- $1,854
Year Built
- Built in 1999
Lot Details
- 0.29 Acre Lot
- Mature Trees
Parking
- 2 Car Attached Garage
Home Design
- Ranch Style House
- Brick Exterior Construction
Interior Spaces
- 1,595 Sq Ft Home
- Paddle Fans
- Thermal Windows
- Vinyl Clad Windows
- Separate Formal Living Room
- Formal Dining Room
- Crawl Space
- Attic Access Panel
- Fire and Smoke Detector
- Eat-In Kitchen
- Laundry closet
Flooring
- Wood
- Carpet
Bedrooms and Bathrooms
- 3 Bedrooms
- Walk-In Closet
- 2 Full Bathrooms
Outdoor Features
- Enclosed Glass Porch
- Shed
Schools
- Benjamin Rush Middle School
- Rushville Consolidated High School
Additional Features
- City Lot
- Forced Air Heating System
Community Details
- No Home Owners Association
Listing and Financial Details
- Tax Lot 64
- Assessor Parcel Number 700731254003000011
- Seller Concessions Not Offered
Ownership History
Purchase Details
Similar Homes in Rushville, IN
Home Values in the Area
Average Home Value in this Area
Purchase History
| Date | Type | Sale Price | Title Company |
|---|---|---|---|
| Personal Reps Deed | -- | None Available |
Property History
| Date | Event | Price | Change | Sq Ft Price |
|---|---|---|---|---|
| 06/20/2025 06/20/25 | Sold | $279,900 | 0.0% | $175 / Sq Ft |
| 06/12/2025 06/12/25 | Pending | -- | -- | -- |
| 06/01/2025 06/01/25 | For Sale | $279,900 | -- | $175 / Sq Ft |
Tax History Compared to Growth
Tax History
| Year | Tax Paid | Tax Assessment Tax Assessment Total Assessment is a certain percentage of the fair market value that is determined by local assessors to be the total taxable value of land and additions on the property. | Land | Improvement |
|---|---|---|---|---|
| 2024 | $1,855 | $185,500 | $22,200 | $163,300 |
| 2023 | $1,735 | $172,900 | $22,200 | $150,700 |
| 2022 | $1,608 | $160,200 | $22,200 | $138,000 |
| 2021 | $1,494 | $148,800 | $22,200 | $126,600 |
| 2020 | $1,412 | $140,600 | $20,900 | $119,700 |
| 2019 | $1,371 | $136,500 | $20,900 | $115,600 |
| 2018 | $1,363 | $135,700 | $20,900 | $114,800 |
| 2017 | $1,363 | $135,700 | $20,900 | $114,800 |
| 2016 | $1,573 | $156,700 | $41,800 | $114,900 |
| 2014 | $1,578 | $157,200 | $41,800 | $115,400 |
| 2013 | $1,578 | $158,500 | $41,800 | $116,700 |
Agents Affiliated with this Home
-
Timothy Yazel
T
Seller's Agent in 2025
Timothy Yazel
Yazel Group Real Estate Sales
(765) 938-1107
131 in this area
199 Total Sales
-
Phyllis Gillingham

Buyer's Agent in 2025
Phyllis Gillingham
Red Dog Realty, LLC
(317) 626-9503
1 in this area
169 Total Sales
Map
Source: MIBOR Broker Listing Cooperative®
MLS Number: 22019107
APN: 70-07-31-254-003.000-011
- 808 Parkview Dr
- 318 W 10th St
- 1501 Monroe Ct
- 825 Parkview Dr
- 0002 Monroe Ct
- 0003 Monroe Ct
- 0000 Monroe Ct
- 1116 N Spencer St
- 1301 N Main St
- 336 W 9th St
- 834 N Arthur St
- 1131 N Main St
- 901 N Harrison St
- 122 W 9th St
- 1141 Sugar Hill Dr
- 323 W 8th St
- 720 N Jackson St
- 1019 Zona Dr
- 903 N Perkins St
- 1310 N Cherry St
