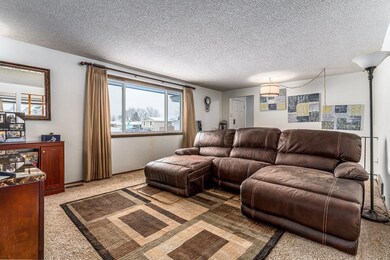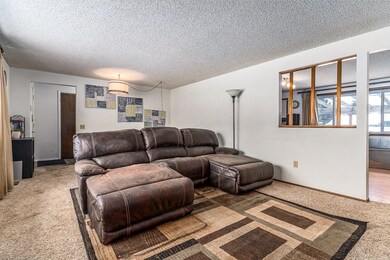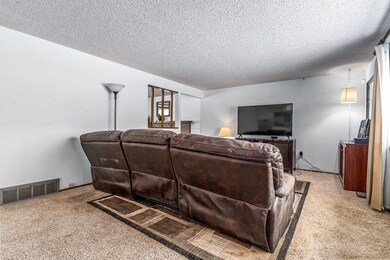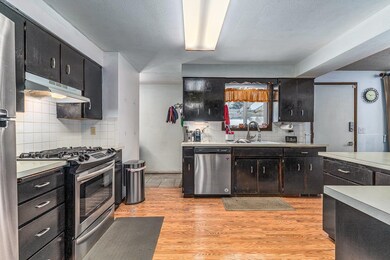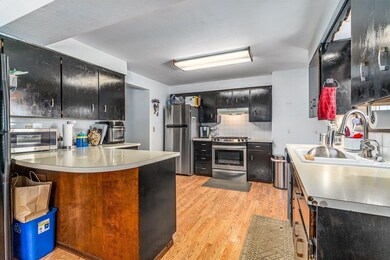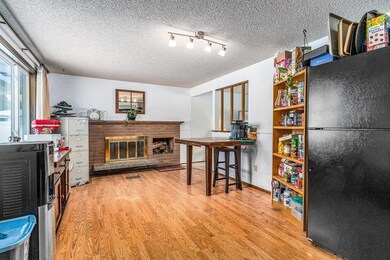
1220 N Bannen Rd Spokane Valley, WA 99216
Estimated Value: $412,000 - $439,000
Highlights
- 2 Fireplaces
- No HOA
- 2 Car Attached Garage
- Workshop
- Oversized Lot
- Dual Closets
About This Home
As of March 2022This wonderful home sits on a large quarter-acre lot in the heart of the Valley. There are 3 bedrooms and 2 bathrooms on the main floor, a large living room, and a very functional kitchen and dining room. An additional two bedrooms and second living room in the basement rounds off this large 2724 sq foot rancher. There is a back patio area which can either be left open like a pergola or easily covered for summertime shade. The home also features central heat and AC for those warm summer days that we are all looking forward to! If you're sick of brushing snow off of your car, you'll love the attached garage! The primary-suite bathroom has been recently remodeled, and the yard has an extensive sprinkler and drip system for watering. There is plenty more to see, and no CCR's or HOA to hold you back from making this beautiful home your own!
Last Agent to Sell the Property
eXp Realty 4 Degrees License #21002466 Listed on: 02/03/2022

Home Details
Home Type
- Single Family
Est. Annual Taxes
- $3,904
Year Built
- Built in 1976
Lot Details
- 0.25 Acre Lot
- Back Yard Fenced
- Oversized Lot
- Level Lot
- Sprinkler System
Home Design
- Composition Roof
- T111 Siding
Interior Spaces
- 2,724 Sq Ft Home
- 1-Story Property
- 2 Fireplaces
- Wood Burning Fireplace
- Fireplace Features Masonry
- Gas Fireplace
- Dining Room
Kitchen
- Free-Standing Range
- Dishwasher
- Disposal
Bedrooms and Bathrooms
- 5 Bedrooms
- Dual Closets
- 2 Bathrooms
Partially Finished Basement
- Basement Fills Entire Space Under The House
- Recreation or Family Area in Basement
- Workshop
Parking
- 2 Car Attached Garage
- Garage Door Opener
- Off-Street Parking
Schools
- Progress Elementary School
- North Pines Middle School
- Central Valley High School
Utilities
- Forced Air Heating and Cooling System
- Heating System Uses Gas
- 200+ Amp Service
- High Speed Internet
- Internet Available
- Cable TV Available
Community Details
- No Home Owners Association
- Building Patio
Listing and Financial Details
- Assessor Parcel Number 45142.2410
Ownership History
Purchase Details
Home Financials for this Owner
Home Financials are based on the most recent Mortgage that was taken out on this home.Purchase Details
Home Financials for this Owner
Home Financials are based on the most recent Mortgage that was taken out on this home.Purchase Details
Home Financials for this Owner
Home Financials are based on the most recent Mortgage that was taken out on this home.Purchase Details
Similar Homes in the area
Home Values in the Area
Average Home Value in this Area
Purchase History
| Date | Buyer | Sale Price | Title Company |
|---|---|---|---|
| Suncin Osman | $410,000 | Vista Title And Escrow Llc | |
| Hernandez Patricia | -- | Servicelink | |
| Smith Patricia H | $164,500 | Inland Professional Title Ll | |
| Birdsall David R | -- | -- |
Mortgage History
| Date | Status | Borrower | Loan Amount |
|---|---|---|---|
| Open | Suncin Osman | $402,573 | |
| Previous Owner | Hernandez Patricia | $159,140 | |
| Previous Owner | Smith Patricia H | $169,644 | |
| Previous Owner | Smith Patricia H | $168,036 |
Property History
| Date | Event | Price | Change | Sq Ft Price |
|---|---|---|---|---|
| 03/09/2022 03/09/22 | Sold | $410,000 | +6.5% | $151 / Sq Ft |
| 02/06/2022 02/06/22 | Pending | -- | -- | -- |
| 02/03/2022 02/03/22 | For Sale | $385,000 | +134.0% | $141 / Sq Ft |
| 07/01/2014 07/01/14 | Sold | $164,500 | 0.0% | $60 / Sq Ft |
| 06/03/2014 06/03/14 | Pending | -- | -- | -- |
| 05/10/2014 05/10/14 | For Sale | $164,500 | -- | $60 / Sq Ft |
Tax History Compared to Growth
Tax History
| Year | Tax Paid | Tax Assessment Tax Assessment Total Assessment is a certain percentage of the fair market value that is determined by local assessors to be the total taxable value of land and additions on the property. | Land | Improvement |
|---|---|---|---|---|
| 2024 | $4,573 | $411,800 | $80,000 | $331,800 |
| 2023 | $4,003 | $406,800 | $75,000 | $331,800 |
| 2022 | $3,904 | $399,200 | $65,000 | $334,200 |
| 2021 | $3,644 | $277,200 | $42,500 | $234,700 |
| 2020 | $3,142 | $240,300 | $38,000 | $202,300 |
| 2019 | $2,822 | $223,700 | $34,000 | $189,700 |
| 2018 | $3,095 | $205,800 | $34,000 | $171,800 |
| 2017 | $2,772 | $186,100 | $34,000 | $152,100 |
| 2016 | $2,636 | $170,800 | $32,000 | $138,800 |
| 2015 | $2,327 | $146,400 | $32,000 | $114,400 |
| 2014 | -- | $141,500 | $30,000 | $111,500 |
| 2013 | -- | $0 | $0 | $0 |
Agents Affiliated with this Home
-
Chase Baxter

Seller's Agent in 2022
Chase Baxter
eXp Realty 4 Degrees
(509) 508-0461
11 in this area
271 Total Sales
-
Caleb Spencer

Buyer's Agent in 2022
Caleb Spencer
eXp Realty, LLC Branch
(208) 777-5070
6 in this area
56 Total Sales
-
L
Seller's Agent in 2014
LeRoy Pilant
EXIT Real Estate North
(509) 990-5150
7 Total Sales
-
D
Seller Co-Listing Agent in 2014
Darla Pilant
Exit Real Estate Valley
-
Ben Kruse

Buyer's Agent in 2014
Ben Kruse
Coldwell Banker Tomlinson
(509) 467-7400
1 in this area
25 Total Sales
Map
Source: Spokane Association of REALTORS®
MLS Number: 202210993
APN: 45142.2410
- 13208 E Olympic Ln Unit 2/1 Harrison
- 13216 E Olympic Ln Unit 4/1 Talent
- 13202 E Olympic Ln Unit 3/1 Edgewood
- 1203 N Calvin Rd
- 814 N Mamer Rd
- 14720 E Mallon Ln
- 14825 E Mission Ave Unit 14827 E Mission Ave
- 13604 E Nora Ave Unit 13604 & 13606 E Nora
- 13604 E Nora Ave
- 13524 E Nora Ave Unit 1609 & 1619 N Mamer
- 403 N Calvin Ln
- 327 N Bannen Rd
- 14004 E Valleyway Ave
- 14926 E Broadway Ave
- 13304 E Desmet Ave
- 306 N Bannen Rd
- 13405 E Valleyway Ave
- 905 N Ravalli Dr
- 13020 E Desmet Ave
- 12323 E Riverside Ave
- 1220 N Bannen Rd
- 1220 N Bannen Rd
- 1304 N Bannen Rd
- 1214 N Bannen Rd
- 1221 N Best Rd
- 1305 N Best Rd
- 1215 N Best Rd
- 1217 N Bannen Rd
- 1310 N Bannen Rd
- 14207 E Boone Ave
- 1311 N Best Rd
- 1207 N Best Rd
- 1207 N Bannen Rd
- 1307 N Bannen Rd
- 14116 E Sharp Ave
- 1316 N Bannen Rd
- 14117 E Boone Ave
- 14117 E Sharp Ave
- 1317 N Best Rd
- 1218 N Best Rd

