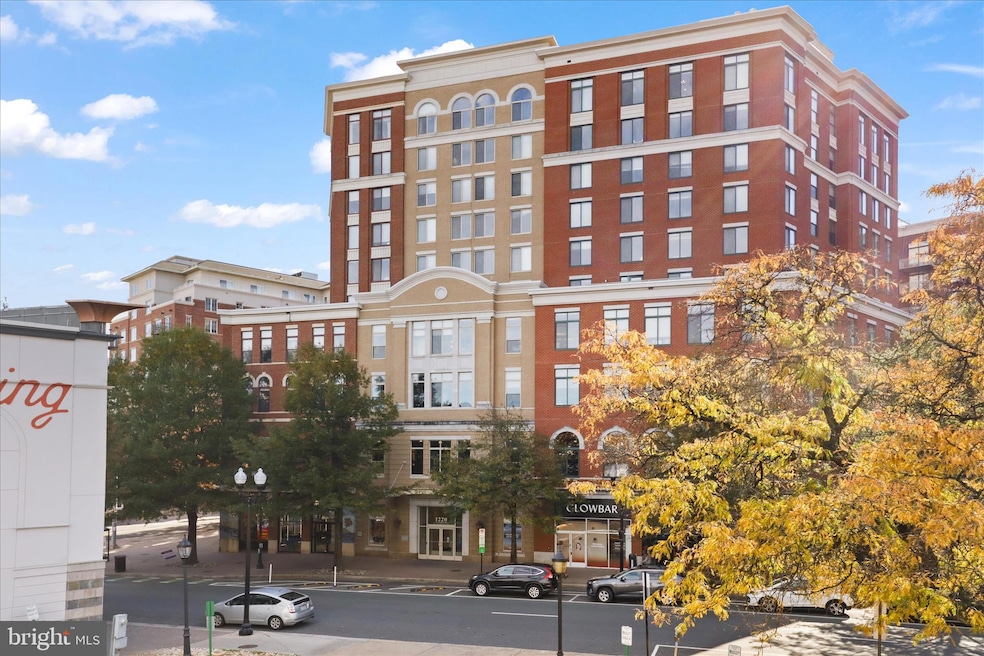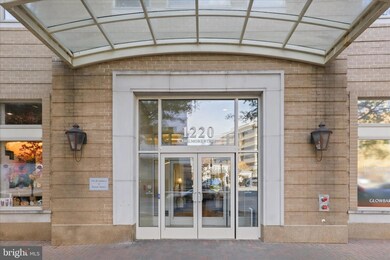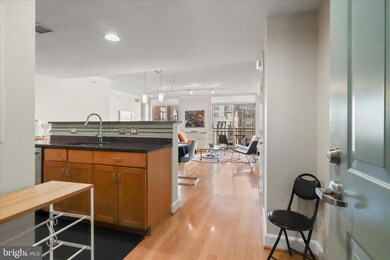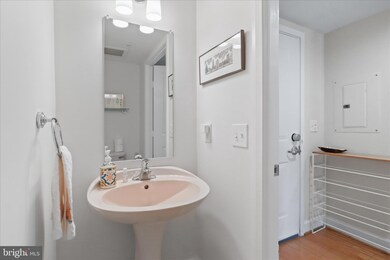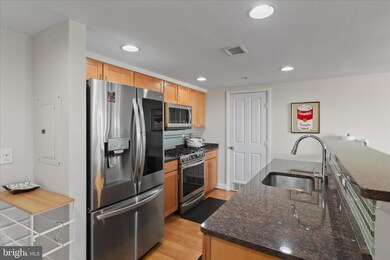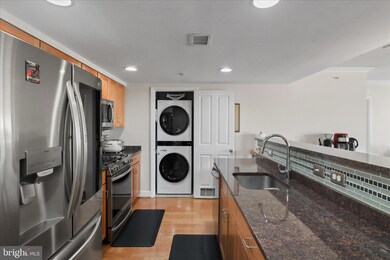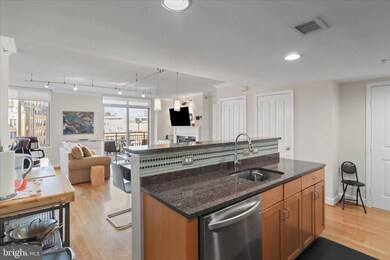Station Square at Clarendon 1220 N Fillmore St Unit 909 Floor 9 Arlington, VA 22201
Clarendon/Courthouse NeighborhoodHighlights
- Panoramic View
- 3-minute walk to Clarendon
- Contemporary Architecture
- Dorothy Hamm Middle School Rated A
- Open Floorplan
- 3-minute walk to 11th St. Park
About This Home
Experience elevated living in this stunning top-floor corner condo, offering space, natural light, and all the comforts ideal for an extended stay. Fully furnished with modern pieces from BoConcept and West Elm, this home is move-in ready. Floor-to-ceiling windows fill the open living and dining area with sunlight by day and frame breathtaking sunsets by evening. Step out to the west-facing balcony, complete with weatherproof lounge seating—perfect for relaxing or enjoying fresh air. The residence features two en suite bedrooms, each with its own bathroom, reading nook, and ample closet space. The primary suite includes a king bed, a custom walk-in Elfa closet, and a spa-inspired bath with a jetted soaking tub, massage showerhead, and Brondell bidet. The second bedroom offers flexibility as a guest room or home office, furnished with a queen bed, a standing desk, and a Herman Miller Aeron chair, plus a private bathroom with shower and built-in storage. The chef’s kitchen is fully equipped with LG stainless steel smart appliances—including a gas range, oven, microwave, dishwasher, and full-size washer/dryer combo—and stocked with everything you need. The layout flows seamlessly into the dining and living areas, perfect for cooking, entertaining, or unwinding. A second work-from-home station near the back window, complete with a Steelcase Gesture chair and dual monitors, allows two people to work comfortably at once. High-speed 300 Mbps internet, Apple TV, and 5.1 surround sound provide entertainment at your fingertips. Community amenities include a pool, party room, secure package room, and direct access to Gold’s Gym. A reserved parking space in the secure garage ensures convenience, with no adjacent vehicles. Optional bi-weekly cleaning by a trusted professional (7 years) is available for $250/month.
Move right in and enjoy the perfect blend of comfort, style, and functionality in this beautifully curated condo.
Listing Agent
(571) 594-4989 connienewstar@gmail.com KW United License #584145 Listed on: 10/30/2025

Condo Details
Home Type
- Condominium
Est. Annual Taxes
- $7,533
Year Built
- Built in 2006
Parking
- 1 Subterranean Space
- Assigned parking located at #R250
- Garage Door Opener
Property Views
- Panoramic
- City
- Courtyard
Home Design
- Contemporary Architecture
- Entry on the 9th floor
- Brick Exterior Construction
Interior Spaces
- 1,176 Sq Ft Home
- Property has 1 Level
- Open Floorplan
- Furnished
- Fireplace Mantel
- Window Screens
- Combination Dining and Living Room
Kitchen
- Galley Kitchen
- Electric Oven or Range
- Built-In Microwave
- Dishwasher
- Stainless Steel Appliances
- Kitchen Island
- Upgraded Countertops
- Disposal
Flooring
- Wood
- Carpet
Bedrooms and Bathrooms
- 2 Main Level Bedrooms
- En-Suite Bathroom
- Walk-In Closet
- Soaking Tub
- Walk-in Shower
Laundry
- Laundry in unit
- Dryer
- Washer
Accessible Home Design
- Accessible Elevator Installed
- Level Entry For Accessibility
Utilities
- Forced Air Heating and Cooling System
- Heat Pump System
- Vented Exhaust Fan
- 110 Volts
- Electric Water Heater
Additional Features
- Energy-Efficient Windows
- Property is in excellent condition
- Urban Location
Listing and Financial Details
- Residential Lease
- Security Deposit $5,500
- $350 Move-In Fee
- Tenant pays for insurance
- The owner pays for all utilities, association fees, internet, parking fee, real estate taxes
- Rent includes furnished, hoa/condo fee, internet, air conditioning, common area maintenance, community center
- No Smoking Allowed
- 6-Month Lease Term
- Available 11/1/25
- $50 Application Fee
- Assessor Parcel Number 18-014-314
Community Details
Overview
- Property has a Home Owners Association
- Association fees include common area maintenance, exterior building maintenance, management, parking fee, trash, water
- High-Rise Condominium
- The Residences At Station Square Condos
- Station Square Subdivision
- Property Manager
Amenities
- Party Room
Recreation
Pet Policy
- No Pets Allowed
Map
About Station Square at Clarendon
Source: Bright MLS
MLS Number: VAAR2065530
APN: 18-014-314
- 1220 N Fillmore St Unit PH08
- 1220 N Fillmore St Unit 602
- 1201 N Garfield St Unit 408
- 1304 N Danville St
- 1021 N Garfield St Unit 806
- 1021 N Garfield St Unit 117
- 1021 N Garfield St Unit 914
- 1021 N Garfield St Unit 735
- 1021 N Garfield St Unit 233
- 1021 N Garfield St Unit 318
- 1021 N Garfield St Unit B39
- 1036 N Daniel St
- 1020 N Highland St Unit 621
- 1004 N Daniel St
- 1520 N Highland St
- 3108 Key Blvd
- 933 N Daniel St
- 1404 N Herndon St
- 907 N Highland St
- 1619 N Edgewood St
- 1220 N Fillmore St Unit 602
- 1220 N Fillmore St Unit 901
- 1205 N Garfield St Unit 804
- 1200 N Garfield St
- 2800 Clarendon Blvd Unit FL5-ID8430A
- 2800 Clarendon Blvd Unit FL4-ID8154A
- 2800 Clarendon Blvd Unit FL4-ID8069A
- 2800 Clarendon Blvd Unit FL9-ID6777A
- 2800 Clarendon Blvd Unit FL3-ID5762A
- 2800 Clarendon Blvd Unit FL3-ID6732A
- 2800 Clarendon Blvd Unit FL5-ID8260A
- 2800 Clarendon Blvd Unit FL5-ID8577A
- 1200 N Garfield St Unit FL2-ID798
- 1200 N Garfield St Unit FL6-ID800
- 1025 N Fillmore St
- 1021 N Garfield St Unit 114
- 1021 N Garfield St
- 1021 N Garfield St Unit 334
- 1200 N Hartford St Unit 209
- 1200 N Herndon St
