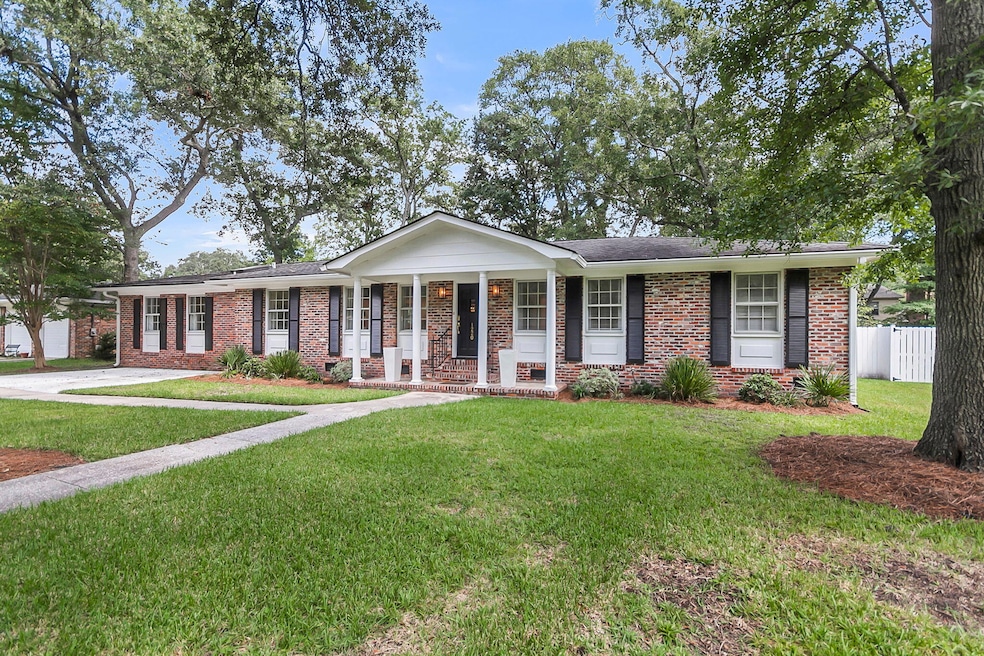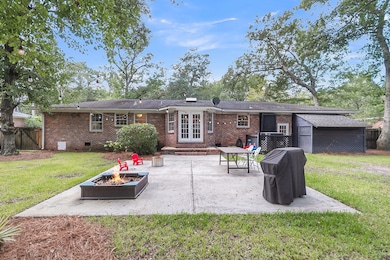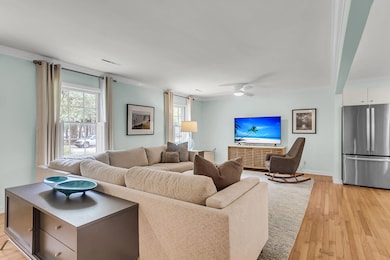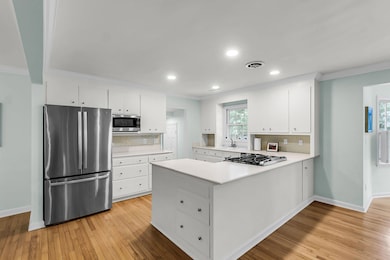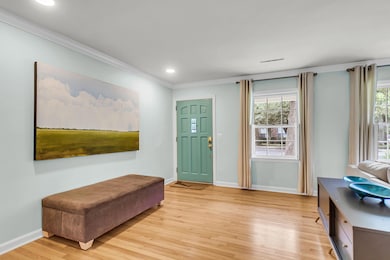1220 Orange Branch Rd Charleston, SC 29407
Sandhurst NeighborhoodEstimated payment $3,325/month
Highlights
- Cathedral Ceiling
- Converted Garage
- Front Porch
- Wood Flooring
- Skylights
- 3-minute walk to Mary Utsey Playground
About This Home
Welcome to this charming single-story, 4-bedroom home in the highly sought Sandhurst neighborhood that features numerous updates. The property benefits from an attractive and easy to maintain all-brick exterior, a generous sized (0.28 acre) lot, and the huge cost savings that comes from being situated in an X flood zone (flood insurance not required) and in a neighborhood that has no HOA dues. The convenient location provides easy access to I-26, less than a 15-minute commute to downtown Charleston, and quick access to numerous community amenities. The welcoming main living area is an entertainer's dream. It features an open-concept floor plan, with natural light flowing into the space from both the front and rear of the house. The kitchen includes stainless steel appliances(the refrigerator and dishwasher were replaced in 2021), abundant storage and a window over the sink to keep an eye on backyard activities. All living areas and bedrooms feature hardwood floors, updated light fixtures and ceiling fans, and smooth ceilings. The entire interior of the home was repainted by the current owner in 2021 or more recently. This home offers two alternative primary suites located on opposite ends of the structure. The current owners use the suite at the back-right of the house as the primary bedroom. It features an attractively updated en-suite bathroom that includes a walk-in tiled shower (with frameless glass door), an updated vanity (with stone countertop), and updated floor tile. The alternative primary bedroom (used by the current owners as a music room) is located at the front-left of the house. It also features an en-suite bathroom. In addition, this alternative primary suite offers vaulted ceilings (with skylights), access to multiple closets, and privacy separation from the other bedrooms. The hallway bathroom has been attractively updated and gives the house three full bathrooms. The large and fully fenced rear yard includes an oversized concrete patio that is perfect for grilling out, picnics and fire pit gatherings. The rear yard also includes access to outdoor storage and a cute doghouse (the doghouse conveys with the house). The exterior of the home includes new gutters (installed in 2021), updated landscaping (installed 2021 and more recently), a large driveway (repaired in 2025) that can accommodate multiple vehicles, updated lighting at the front entrance, and an updated trash enclosure. Sandhurst residents have lottery priority for Orange Grove Charter School (K-8), which is located within the Sandhurst neighborhood (buyer to verify schools, including eligibility and availability at Orange Grove Charter). The home is on the same street as, and a handful of houses away from, Orange Grove Charter School and Trinity Montessori School, making both a short walk away. The washer and dryer were purchased in 2021 and can be conveyed with the home (washer currently disconnected - to be reconnected by Buyer). Nearby shopping amenities include the soon to be redeveloped Ashley Landing shopping center (Publix, Starbucks, Frothy Beard etc.) and the numerous other restaurants and retailers located along the Sam Rittenberg corridor. The Mary Utsey playground and recreation area (playground, basketball court, tennis courts and baseball field) is just a 2-minute walk away. The house is also a very short drive away from Northbridge Park boat landing and the beautiful walking trails and history at Charlestowne Landing. In short, 1220 Orange Branch Rd offers everything you need for your Lowcountry lifestyle dream: a great location, the convenience of single-story living, a welcoming open-concept floor plan, a large yard, and easy access to numerous amenities. Book your showing today.
Home Details
Home Type
- Single Family
Est. Annual Taxes
- $2,272
Year Built
- Built in 1965
Lot Details
- 0.28 Acre Lot
- Wood Fence
- Level Lot
Home Design
- Brick Exterior Construction
- Asphalt Roof
Interior Spaces
- 2,293 Sq Ft Home
- 1-Story Property
- Smooth Ceilings
- Cathedral Ceiling
- Ceiling Fan
- Skylights
- Combination Dining and Living Room
- Crawl Space
Kitchen
- Gas Cooktop
- Microwave
- Dishwasher
- Disposal
Flooring
- Wood
- Ceramic Tile
Bedrooms and Bathrooms
- 4 Bedrooms
- In-Law or Guest Suite
- 3 Full Bathrooms
Laundry
- Laundry Room
- Dryer
- Washer
Parking
- Converted Garage
- Off-Street Parking
Outdoor Features
- Patio
- Outdoor Storage
- Front Porch
Schools
- Springfield Elementary School
- C E Williams Middle School
- West Ashley High School
Utilities
- Central Heating and Cooling System
- Heating System Uses Natural Gas
Community Details
- Sandhurst Subdivision
Map
Home Values in the Area
Average Home Value in this Area
Tax History
| Year | Tax Paid | Tax Assessment Tax Assessment Total Assessment is a certain percentage of the fair market value that is determined by local assessors to be the total taxable value of land and additions on the property. | Land | Improvement |
|---|---|---|---|---|
| 2024 | $2,549 | $17,200 | $0 | $0 |
| 2023 | $2,272 | $17,200 | $0 | $0 |
| 2022 | $2,114 | $17,200 | $0 | $0 |
| 2021 | $4,211 | $10,510 | $0 | $0 |
| 2020 | $4,181 | $15,770 | $0 | $0 |
| 2019 | $3,823 | $13,710 | $0 | $0 |
| 2017 | $1,245 | $9,140 | $0 | $0 |
| 2016 | $1,195 | $9,140 | $0 | $0 |
| 2015 | $3,377 | $13,710 | $0 | $0 |
| 2014 | $2,963 | $0 | $0 | $0 |
| 2011 | -- | $0 | $0 | $0 |
Property History
| Date | Event | Price | List to Sale | Price per Sq Ft | Prior Sale |
|---|---|---|---|---|---|
| 11/21/2025 11/21/25 | Price Changed | $598,000 | 0.0% | $261 / Sq Ft | |
| 11/21/2025 11/21/25 | For Sale | $598,000 | -2.8% | $261 / Sq Ft | |
| 10/27/2025 10/27/25 | Off Market | $615,000 | -- | -- | |
| 10/11/2025 10/11/25 | Price Changed | $615,000 | -1.6% | $268 / Sq Ft | |
| 09/15/2025 09/15/25 | Price Changed | $625,000 | -2.3% | $273 / Sq Ft | |
| 09/03/2025 09/03/25 | Price Changed | $640,000 | -1.5% | $279 / Sq Ft | |
| 08/20/2025 08/20/25 | For Sale | $650,000 | +51.2% | $283 / Sq Ft | |
| 06/29/2021 06/29/21 | Sold | $430,000 | +3.6% | $188 / Sq Ft | View Prior Sale |
| 05/09/2021 05/09/21 | Pending | -- | -- | -- | |
| 05/07/2021 05/07/21 | For Sale | $415,000 | -- | $181 / Sq Ft |
Purchase History
| Date | Type | Sale Price | Title Company |
|---|---|---|---|
| Deed | $430,000 | None Listed On Document | |
| Interfamily Deed Transfer | -- | Cooperative Title Lic | |
| Deed | $207,000 | -- |
Mortgage History
| Date | Status | Loan Amount | Loan Type |
|---|---|---|---|
| Open | $387,000 | New Conventional | |
| Previous Owner | $284,000 | New Conventional | |
| Previous Owner | $203,250 | FHA |
Source: CHS Regional MLS
MLS Number: 25022697
APN: 352-07-00-006
- 1376 Orange Grove Rd
- 1414 Orange Grove Rd
- 1438 Joy Ave
- 1422 Alden Dr
- 1223 Charlestowne Dr
- 1285 Camerton St
- 1134 Mim Ave
- 1472 Orange Grove Rd
- 1720 Somerset Cir
- 1516 N Avalon Cir
- 1530 Orange Grove Rd Unit A&B
- 1532 Orange Grove Rd Unit A&B
- 1533 N Avalon Cir
- 1319 Joshua Dr
- 1537 N Avalon Cir
- 22 River Reach Way
- 1539 N Avalon Cir
- 1544 Orange Grove Rd Unit A&B
- 1552 Orange Grove Rd Unit A & B
- 1522 N Pinebark Ln
- 311 Royal Palm Blvd
- 1412 River Front Dr
- 1615 Culpepper Cir
- 1731 W Avalon Cir Unit A
- 1731 W Avalon Cir Unit D
- 1721 Ashley Hall Rd
- 1725-1755 Ashley Hall Rd
- 412 St Charles Ct Unit ID1359005P
- 309 St Charles Ct
- 1329 Foster St
- 1704 N Woodmere Dr
- 1531 Woodcrest Ave
- 1219 Ashley Hall Rd Unit B
- 1219 Ashley Hall Rd Unit A
- 1840 Carriage Ln
- 1742 Sam Rittenberg Blvd
- 1934 Ivy Hall Rd
- 1423 Ashley River Rd Unit 2c
- 1725 Savage Rd
- 1442 Agatha St
