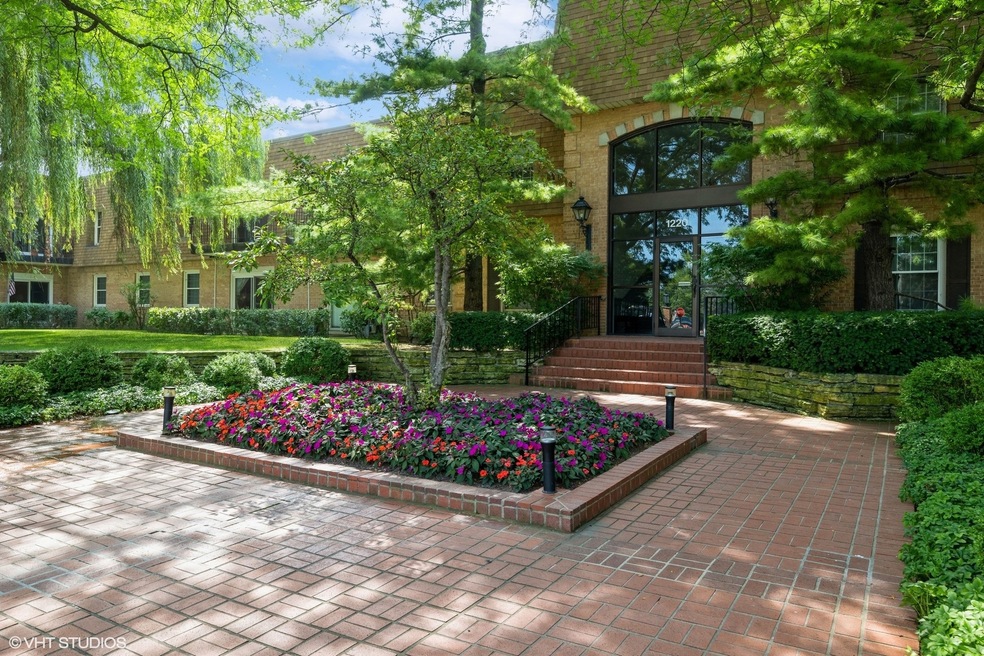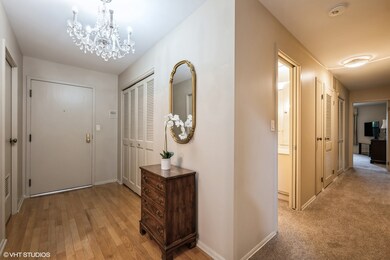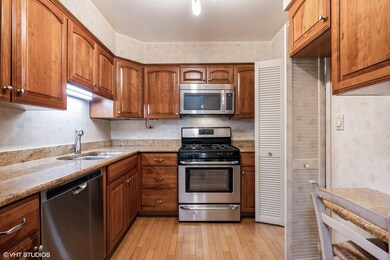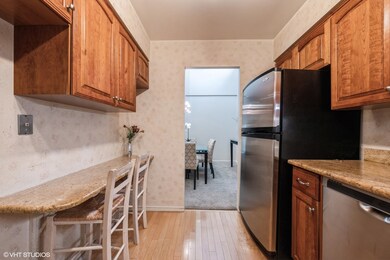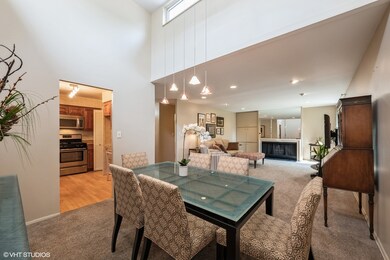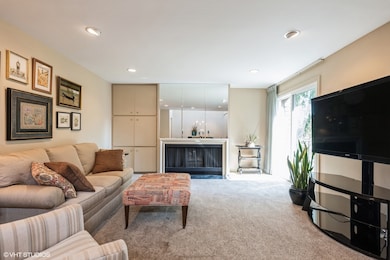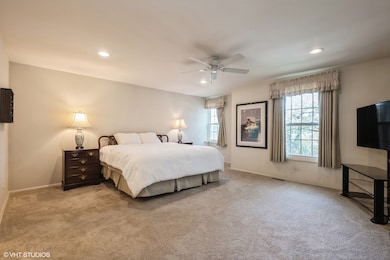
1220 Park Ave W Unit 126 Highland Park, IL 60035
Highlights
- Vaulted Ceiling
- Wood Flooring
- Elevator
- Indian Trail Elementary School Rated A
- Community Pool
- 1-minute walk to The Preserve of Highland Park
About This Home
As of September 2024Discover the beauty of this bright and spacious move-in ready, 2-bedroom, 2-bathroom end unit at Brooke Estates, situated in a well-maintained elevator building. The recently updated kitchen features sleek stainless-steel appliances, hardwood floors, and a convenient breakfast counter, seamlessly flowing into the dining room, enhanced by a raised ceiling and skylights. The light-filled family room is a cozy retreat with a gas fireplace and access to a private balcony. The expansive primary bedroom suite includes a deluxe full bathroom, as well as a walk-in closet with custom built-ins. It has ample space for a king-sized bed, a sitting area, and additional furnishings, making his room both spacious and versatile. An additional bedroom offers a wall of closets, providing ample storage. Additional storage options abound, including a front hall coat closet, linen closets, a large walk-in front closet, and supplementary storage space outside the unit.This exceptional unit includes 2 heated garage spaces and a dedicated storage locker (#31). Brooke Estates offers an array of upscale amenities, including two swimming pools, two picturesque ponds-one featuring a charming fountain-meticulously maintained landscaping, a scenic walking path, and ample guest parking. Healthy reserves, no special assessments. * Washer and Dryer hook ups are in the big front closet. Also, public washers and dryers right next to this unit
Last Agent to Sell the Property
@properties Christie's International Real Estate License #475189478 Listed on: 08/19/2024

Property Details
Home Type
- Condominium
Est. Annual Taxes
- $5,616
Year Built
- Built in 1970
HOA Fees
- $636 Monthly HOA Fees
Parking
- 2 Car Attached Garage
- Heated Garage
- Garage Transmitter
- Garage Door Opener
- Parking Included in Price
Home Design
- Block Exterior
Interior Spaces
- 1,300 Sq Ft Home
- 2-Story Property
- Vaulted Ceiling
- Ceiling Fan
- Skylights
- Fireplace With Gas Starter
- Entrance Foyer
- Combination Dining and Living Room
- Storage
- Washer and Dryer Hookup
- Wood Flooring
Kitchen
- Range<<rangeHoodToken>>
- <<microwave>>
- Dishwasher
- Stainless Steel Appliances
Bedrooms and Bathrooms
- 2 Bedrooms
- 2 Potential Bedrooms
- 2 Full Bathrooms
Outdoor Features
- Balcony
Schools
- Indian Trail Elementary School
- Edgewood Middle School
- Highland Park High School
Utilities
- Forced Air Heating and Cooling System
- Heating System Uses Natural Gas
- Lake Michigan Water
Community Details
Overview
- Association fees include water, insurance, pool, exterior maintenance, lawn care, scavenger, snow removal
- 32 Units
- Elisa Wolter Association, Phone Number (847) 504-8040
- Property managed by Braeside Community Management
Amenities
- Laundry Facilities
- Elevator
- Community Storage Space
Recreation
- Community Pool
Pet Policy
- Cats Allowed
Security
- Resident Manager or Management On Site
Ownership History
Purchase Details
Home Financials for this Owner
Home Financials are based on the most recent Mortgage that was taken out on this home.Purchase Details
Purchase Details
Home Financials for this Owner
Home Financials are based on the most recent Mortgage that was taken out on this home.Purchase Details
Home Financials for this Owner
Home Financials are based on the most recent Mortgage that was taken out on this home.Similar Homes in the area
Home Values in the Area
Average Home Value in this Area
Purchase History
| Date | Type | Sale Price | Title Company |
|---|---|---|---|
| Warranty Deed | $261,000 | Fidelity National Title | |
| Interfamily Deed Transfer | -- | -- | |
| Interfamily Deed Transfer | -- | -- | |
| Deed | $150,000 | -- |
Mortgage History
| Date | Status | Loan Amount | Loan Type |
|---|---|---|---|
| Open | $247,950 | New Conventional | |
| Previous Owner | $2,880,000 | Credit Line Revolving | |
| Previous Owner | $113,506 | Unknown | |
| Previous Owner | $113,334 | Unknown | |
| Previous Owner | $115,000 | Unknown | |
| Previous Owner | $115,000 | No Value Available |
Property History
| Date | Event | Price | Change | Sq Ft Price |
|---|---|---|---|---|
| 09/27/2024 09/27/24 | Sold | $261,000 | +4.4% | $201 / Sq Ft |
| 08/25/2024 08/25/24 | Pending | -- | -- | -- |
| 08/19/2024 08/19/24 | For Sale | $249,900 | -- | $192 / Sq Ft |
Tax History Compared to Growth
Tax History
| Year | Tax Paid | Tax Assessment Tax Assessment Total Assessment is a certain percentage of the fair market value that is determined by local assessors to be the total taxable value of land and additions on the property. | Land | Improvement |
|---|---|---|---|---|
| 2024 | $4,288 | $71,880 | $9,249 | $62,631 |
| 2023 | $5,616 | $64,792 | $8,337 | $56,455 |
| 2022 | $5,616 | $73,268 | $9,158 | $64,110 |
| 2021 | $5,150 | $70,825 | $8,853 | $61,972 |
| 2020 | $4,984 | $70,825 | $8,853 | $61,972 |
| 2019 | $4,823 | $70,494 | $8,812 | $61,682 |
| 2018 | $4,300 | $67,364 | $9,648 | $57,716 |
| 2017 | $4,231 | $66,975 | $9,592 | $57,383 |
| 2016 | $4,044 | $63,762 | $9,132 | $54,630 |
| 2015 | $3,857 | $59,816 | $8,485 | $51,331 |
| 2014 | $2,444 | $40,792 | $8,592 | $32,200 |
| 2012 | $2,484 | $41,030 | $8,642 | $32,388 |
Agents Affiliated with this Home
-
Melissa Newman

Seller's Agent in 2024
Melissa Newman
@ Properties
(773) 251-4130
6 in this area
41 Total Sales
-
Matt Laricy

Buyer's Agent in 2024
Matt Laricy
Americorp, Ltd
(708) 250-2696
5 in this area
2,502 Total Sales
Map
Source: Midwest Real Estate Data (MRED)
MLS Number: 12139103
APN: 16-22-302-022
- 1220 Park Ave W Unit 110
- 1220 Park Ave W Unit 123
- 1812 Sherwood Rd
- 940 Augusta Way Unit 315
- 2102 Grange Ave
- 2471 Augusta Way
- 1672 Huntington Ln
- 1670 Jasmine Ct
- 1429 Ferndale Ave
- 1064 Livingston (Lot 3) Ave
- 0 Wrendale Ave Unit MRD12160027
- 1726 Park Ave W
- 935 Central Ave Unit 5
- 1667 Sunnyside Ave
- 2514 Hidden Oak (Lot 9) Cir
- 973 Deerfield Rd
- 2325 Shady Ln
- 1361 Cavell Ave
- 0 Skokie Ave
- 572 Vine Ave
