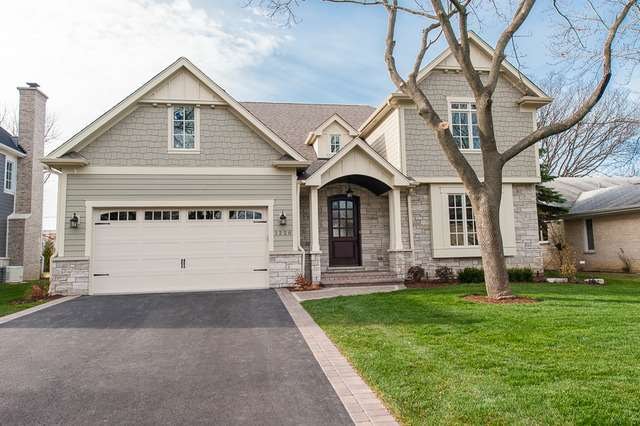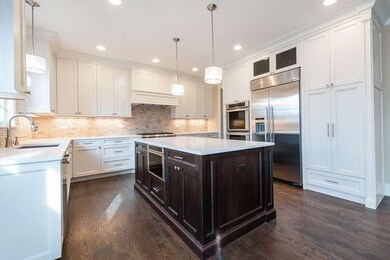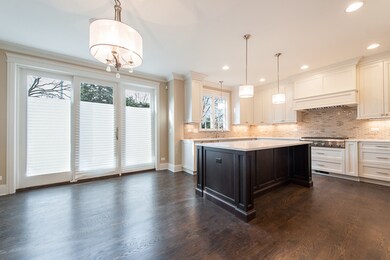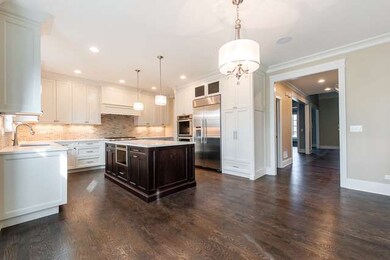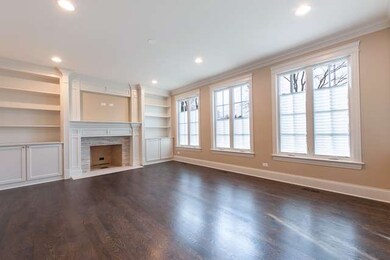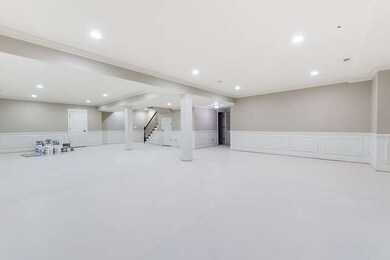
1220 Raleigh Rd Glenview, IL 60025
Estimated Value: $1,324,000 - $1,846,000
Highlights
- Recreation Room
- Vaulted Ceiling
- Wood Flooring
- Pleasant Ridge Elementary School Rated A-
- Traditional Architecture
- Mud Room
About This Home
As of May 2016Beautiful new home built by premier builder w/over 20 years experience. Great location close to parks, golf course & school. Striking exterior w/maintenance free siding,stone & brick. Low E-glass windows. Tumbled brick walkway & front stoop. Covered front porch w/ columns. Driveway w/brick ribbon. Att 2-car garage. Lovely 2-story foyer with dramatic staircase. Formal living room & dining room with crown molding. Gourmet kitchen with custom wood cabinets, quartz counter tops, stainless sink, Thermador applcs, lge island w/seating +over sized eating area w/plenty of natural sunlight that opens to lrg family rm.Huge Pantry . Family rm includes fplc. 2nd flr boasts master bed w/dramatic lit double tray ceiling and marble bath, Jack-and-Jill bath services 2 good sized family bedrooms w/ample closet space. 3rd bedroom w/private en-suite bath. Laundry rm w/work sink & room for side by side washer & dryer.Mudrm w/entry from garage. Interior photos are samples of work from other projects.
Last Agent to Sell the Property
Ziggy Realty and Builders, Inc License #475126350 Listed on: 09/17/2015
Home Details
Home Type
- Single Family
Est. Annual Taxes
- $24,653
Year Built
- 2015
Lot Details
- 10,280
Parking
- Attached Garage
- Garage Door Opener
- Driveway
- Parking Included in Price
- Garage Is Owned
Home Design
- Traditional Architecture
- Brick Exterior Construction
- Slab Foundation
- Asphalt Shingled Roof
- Stone Siding
Interior Spaces
- Primary Bathroom is a Full Bathroom
- Vaulted Ceiling
- Fireplace With Gas Starter
- Mud Room
- Entrance Foyer
- Dining Area
- Home Office
- Recreation Room
- Game Room
- Wood Flooring
- Laundry on upper level
Kitchen
- Breakfast Bar
- Walk-In Pantry
- Butlers Pantry
- Double Oven
- Microwave
- High End Refrigerator
- Dishwasher
- Wine Cooler
- Stainless Steel Appliances
- Kitchen Island
- Disposal
Finished Basement
- Basement Fills Entire Space Under The House
- Finished Basement Bathroom
Utilities
- Forced Air Zoned Cooling and Heating System
- Two Heating Systems
- Heating System Uses Gas
- Individual Controls for Heating
- Lake Michigan Water
Additional Features
- Brick Porch or Patio
- East or West Exposure
- Property is near a bus stop
Listing and Financial Details
- Homeowner Tax Exemptions
Ownership History
Purchase Details
Home Financials for this Owner
Home Financials are based on the most recent Mortgage that was taken out on this home.Purchase Details
Purchase Details
Purchase Details
Similar Homes in Glenview, IL
Home Values in the Area
Average Home Value in this Area
Purchase History
| Date | Buyer | Sale Price | Title Company |
|---|---|---|---|
| Berusch Jonathan J | $1,225,000 | Attorneys Title Guaranty Fu | |
| Mcguire Construction Co Inc | $370,000 | First American Title | |
| Curtis Ruth Martin | -- | -- |
Mortgage History
| Date | Status | Borrower | Loan Amount |
|---|---|---|---|
| Open | Berusch Jonathan J | $822,000 | |
| Closed | Berusch Jonathan J | $840,000 | |
| Closed | Berusch Jonathan J | $918,750 |
Property History
| Date | Event | Price | Change | Sq Ft Price |
|---|---|---|---|---|
| 05/09/2016 05/09/16 | Sold | $1,225,000 | -5.0% | $349 / Sq Ft |
| 03/11/2016 03/11/16 | Pending | -- | -- | -- |
| 02/15/2016 02/15/16 | Price Changed | $1,289,000 | -2.7% | $367 / Sq Ft |
| 09/17/2015 09/17/15 | For Sale | $1,324,900 | -- | $377 / Sq Ft |
Tax History Compared to Growth
Tax History
| Year | Tax Paid | Tax Assessment Tax Assessment Total Assessment is a certain percentage of the fair market value that is determined by local assessors to be the total taxable value of land and additions on the property. | Land | Improvement |
|---|---|---|---|---|
| 2024 | $24,653 | $114,615 | $20,540 | $94,075 |
| 2023 | $24,653 | $114,615 | $20,540 | $94,075 |
| 2022 | $24,653 | $114,615 | $20,540 | $94,075 |
| 2021 | $20,450 | $85,493 | $12,324 | $73,169 |
| 2020 | $22,052 | $92,763 | $12,324 | $80,439 |
| 2019 | $21,560 | $106,794 | $12,324 | $94,470 |
| 2018 | $19,171 | $86,790 | $10,783 | $76,007 |
| 2017 | $20,153 | $93,399 | $10,783 | $82,616 |
| 2016 | $17,147 | $82,730 | $10,783 | $71,947 |
| 2015 | $9,278 | $41,583 | $8,729 | $32,854 |
| 2014 | $9,121 | $41,583 | $8,729 | $32,854 |
| 2013 | $8,829 | $41,583 | $8,729 | $32,854 |
Agents Affiliated with this Home
-
Dawn Miller

Seller's Agent in 2016
Dawn Miller
Ziggy Realty and Builders, Inc
(847) 312-8413
2 in this area
23 Total Sales
-
Kelly Lundin

Buyer's Agent in 2016
Kelly Lundin
Compass
(847) 542-5648
1 in this area
30 Total Sales
Map
Source: Midwest Real Estate Data (MRED)
MLS Number: MRD09041706
APN: 04-35-201-015-0000
- 1161 Vernon Dr
- 1329 Sanford Ln
- 1752 Maclean Ct
- 1305 Sleepy Hollow Rd
- 1325 E Lake Ave
- 1625 Glenview Rd Unit 210
- 1502 Plymouth Place Unit 1W
- 1416 Sunset Ridge Rd
- 1312 Canterbury Ln
- 1220 Depot St Unit 411
- 1220 Depot St Unit 112
- 1220 Depot St Unit 211
- 1504 Topp Ln Unit E
- 1770 Henley St Unit C
- 921 Harlem Ave Unit 1
- 911 Club Cir
- 702 Waukegan Rd Unit A207
- 1516 Meadow Ln
- 706 Waukegan Rd Unit 403C
- 705 Carriage Hill Dr
- 1220 Raleigh Rd
- 1216 Raleigh Rd
- 1224 Raleigh Rd
- 1212 Raleigh Rd
- 1213 Parker Dr
- 1234 Raleigh Rd
- 1233 Parker Dr
- 1235 Parker Dr
- 1235 Parker Dr Unit 1235
- 1209 Parker Dr
- 1207 Parker Dr
- 1239 Parker Dr
- 1206 Raleigh Rd
- 1205 Parker Dr
- 1240 Raleigh Rd Unit 3
- 1225 Raleigh Rd
- 1241 Parker Dr
- 1243 Parker Dr
- 1215 Raleigh Rd
- 1235 Raleigh Rd
