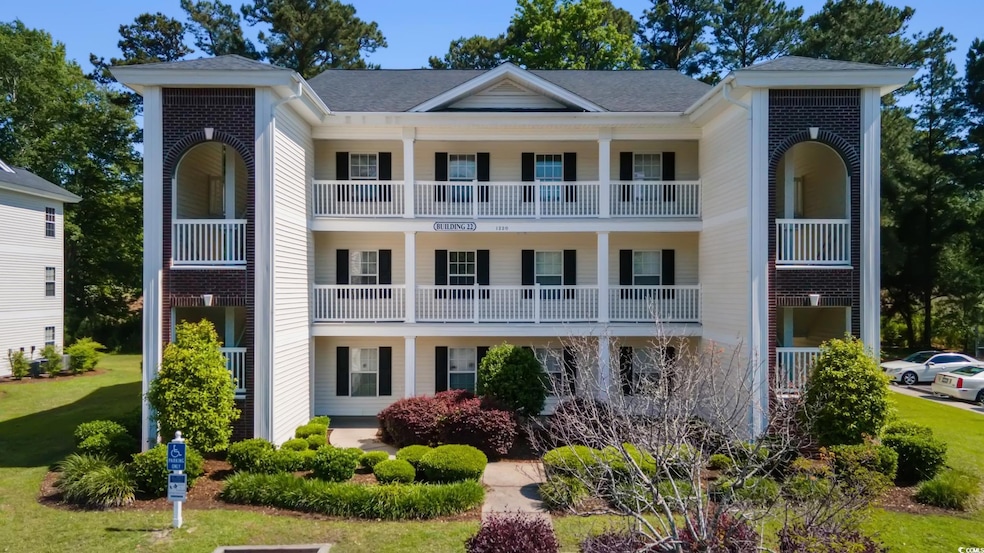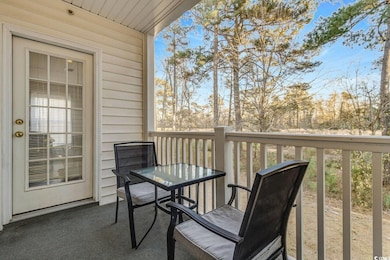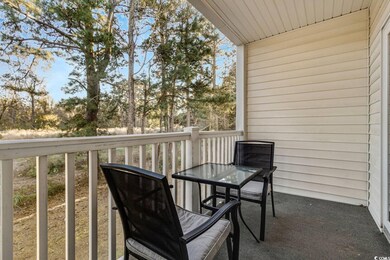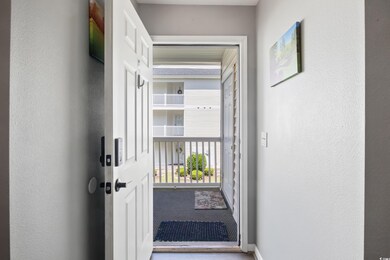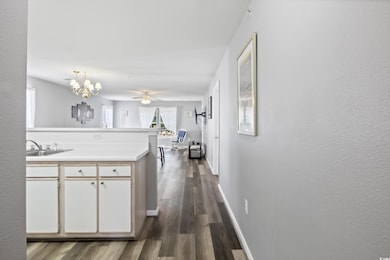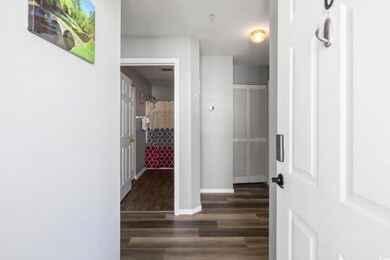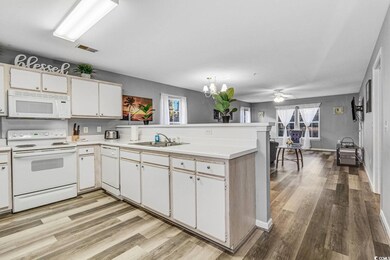
1220 River Oaks Dr Unit 22C Myrtle Beach, SC 29579
Pine Island NeighborhoodHighlights
- End Unit
- Furnished
- Solid Surface Countertops
- River Oaks Elementary School Rated A
- Lawn
- Screened Porch
About This Home
As of June 2025New to the market! Unit 22-C at The Fairways at River Oaks! Step into easy coastal living with this beautifully furnished 3-bedroom, 2-bath second-floor condo featuring a private screened-in porch! Just steps from your front door, enjoy the convenience of a resort-style outdoor pool! This turnkey property is ideally located near top-rated golf courses and just minutes away from all that Myrtle Beach and the Grand Strand have to offer, including the airport and stunning State Parks! At the Fairways At River Oaks, short- and long-term rental options allowed, ensuring this condo is a fantastic investment opportunity, vacation retreat, or primary residence. Recent updates include new flooring, freshly painted, and updated fixtures, ensuring a modern and inviting space. Plus, a transferable home warranty provides adds peace of mind. Whether you’re looking for an income-generating property or a personal coastal escape, this condo offers endless possibilities!Don’t miss out! Schedule your private tour today!
Last Agent to Sell the Property
Realty ONE Group DocksideNorth License #108102 Listed on: 03/04/2025

Property Details
Home Type
- Condominium
Est. Annual Taxes
- $2,447
Year Built
- Built in 2003
Lot Details
- End Unit
- Lawn
HOA Fees
- $378 Monthly HOA Fees
Parking
- 1 to 5 Parking Spaces
Home Design
- Concrete Siding
Interior Spaces
- 1,312 Sq Ft Home
- Furnished
- Ceiling Fan
- Window Treatments
- Insulated Doors
- Family or Dining Combination
- Screened Porch
- Luxury Vinyl Tile Flooring
Kitchen
- <<OvenToken>>
- <<microwave>>
- Freezer
- Dishwasher
- Solid Surface Countertops
- Disposal
Bedrooms and Bathrooms
- 3 Bedrooms
- 2 Full Bathrooms
Laundry
- Laundry Room
- Washer and Dryer
Home Security
Schools
- River Oaks Elementary School
- Ten Oaks Middle School
- Carolina Forest High School
Utilities
- Central Heating and Cooling System
- Underground Utilities
- Water Heater
- High Speed Internet
- Phone Available
- Cable TV Available
Additional Features
- No Carpet
- Balcony
Listing and Financial Details
- Home warranty included in the sale of the property
Community Details
Overview
- Association fees include electric common, water and sewer, landscape/lawn, insurance, manager, rec. facilities, legal and accounting, primary antenna/cable TV, common maint/repair, internet access, pest control
- Low-Rise Condominium
Recreation
- Community Pool
Pet Policy
- Only Owners Allowed Pets
Building Details
- Security
Security
- Fire and Smoke Detector
- Fire Sprinkler System
Ownership History
Purchase Details
Home Financials for this Owner
Home Financials are based on the most recent Mortgage that was taken out on this home.Purchase Details
Home Financials for this Owner
Home Financials are based on the most recent Mortgage that was taken out on this home.Purchase Details
Purchase Details
Purchase Details
Home Financials for this Owner
Home Financials are based on the most recent Mortgage that was taken out on this home.Purchase Details
Home Financials for this Owner
Home Financials are based on the most recent Mortgage that was taken out on this home.Purchase Details
Similar Homes in Myrtle Beach, SC
Home Values in the Area
Average Home Value in this Area
Purchase History
| Date | Type | Sale Price | Title Company |
|---|---|---|---|
| Warranty Deed | $169,000 | -- | |
| Warranty Deed | $169,000 | -- | |
| Warranty Deed | $200,000 | -- | |
| Warranty Deed | $200,000 | -- | |
| Warranty Deed | -- | -- | |
| Warranty Deed | -- | -- | |
| Warranty Deed | -- | -- | |
| Warranty Deed | -- | -- | |
| Warranty Deed | $130,000 | -- | |
| Warranty Deed | $130,000 | -- | |
| Deed | $171,000 | None Available | |
| Deed | $171,000 | None Available | |
| Deed | $95,240 | -- | |
| Deed | $95,240 | -- |
Mortgage History
| Date | Status | Loan Amount | Loan Type |
|---|---|---|---|
| Previous Owner | $104,000 | New Conventional | |
| Previous Owner | $136,800 | Fannie Mae Freddie Mac | |
| Previous Owner | $87,000 | Unknown |
Property History
| Date | Event | Price | Change | Sq Ft Price |
|---|---|---|---|---|
| 06/18/2025 06/18/25 | Sold | $169,000 | -3.4% | $129 / Sq Ft |
| 03/18/2025 03/18/25 | Price Changed | $175,000 | -12.1% | $133 / Sq Ft |
| 03/04/2025 03/04/25 | For Sale | $199,000 | -0.5% | $152 / Sq Ft |
| 09/18/2024 09/18/24 | Sold | $200,000 | -2.4% | $152 / Sq Ft |
| 08/11/2024 08/11/24 | Price Changed | $205,000 | -4.7% | $156 / Sq Ft |
| 06/12/2024 06/12/24 | Price Changed | $215,000 | -4.4% | $164 / Sq Ft |
| 05/15/2024 05/15/24 | Price Changed | $225,000 | -4.3% | $171 / Sq Ft |
| 04/28/2024 04/28/24 | For Sale | $235,000 | +80.8% | $179 / Sq Ft |
| 06/07/2021 06/07/21 | Sold | $130,000 | -3.6% | $99 / Sq Ft |
| 04/01/2021 04/01/21 | Price Changed | $134,900 | -3.6% | $103 / Sq Ft |
| 03/12/2021 03/12/21 | For Sale | $139,900 | -- | $107 / Sq Ft |
Tax History Compared to Growth
Tax History
| Year | Tax Paid | Tax Assessment Tax Assessment Total Assessment is a certain percentage of the fair market value that is determined by local assessors to be the total taxable value of land and additions on the property. | Land | Improvement |
|---|---|---|---|---|
| 2024 | $2,447 | $12,075 | $0 | $12,075 |
| 2023 | $2,447 | $12,075 | $0 | $12,075 |
| 2021 | $2,259 | $12,075 | $0 | $12,075 |
| 2020 | $1,347 | $12,075 | $0 | $12,075 |
| 2019 | $1,347 | $12,075 | $0 | $12,075 |
| 2018 | $0 | $9,660 | $0 | $9,660 |
| 2017 | $1,204 | $5,520 | $0 | $5,520 |
| 2016 | -- | $5,520 | $0 | $5,520 |
| 2015 | $1,204 | $9,660 | $0 | $9,660 |
| 2014 | $1,164 | $5,520 | $0 | $5,520 |
Agents Affiliated with this Home
-
Sheila Romo

Seller's Agent in 2025
Sheila Romo
Realty ONE Group DocksideNorth
(843) 516-4909
11 in this area
86 Total Sales
-
Drew Albert
D
Buyer's Agent in 2025
Drew Albert
Coastal Key Group RE Sales
(843) 424-1682
2 in this area
147 Total Sales
-
Lisa Bernadyn

Buyer's Agent in 2024
Lisa Bernadyn
Plantation Realty Group
(843) 742-9202
4 in this area
120 Total Sales
-
Gregory Harrelson
G
Seller's Agent in 2021
Gregory Harrelson
Century 21 The Harrelson Group
(843) 903-3550
45 in this area
724 Total Sales
-
Lori O'Malley
L
Seller Co-Listing Agent in 2021
Lori O'Malley
Century 21 The Harrelson Group
(914) 489-2145
1 in this area
26 Total Sales
Map
Source: Coastal Carolinas Association of REALTORS®
MLS Number: 2505350
APN: 41911040113
- 1208 River Oaks Dr Unit 24B
- 1238 River Oaks Dr Unit D
- 1204 River Oaks Dr Unit 25A
- 1196 River Oaks Dr Unit 27-D
- 1302 River Oaks Dr Unit 4B
- 1298 River Oaks Dr Unit 5-J
- 1298 River Oaks Dr Unit 5-I
- 1298 River Oaks Dr Unit 5-F
- 1250 River Oaks Dr Unit 16B
- 1290 River Oaks Dr Unit 7H
- 1262 River Oaks Dr Unit 13B
- 1286 River Oaks Dr Unit 8M
- 1286 River Oaks Dr Unit 8-I
- 1266 River Oaks Dr Unit 12F
- 1278 River Oaks Dr Unit 10C
- 1001 World Tour Blvd Unit 203
- 1009 World Tour Blvd Unit 105
- 1009 World Tour Blvd Unit 103
- 1009 World Tour Blvd Unit 301
- 1025 World Tour Blvd Unit 301
