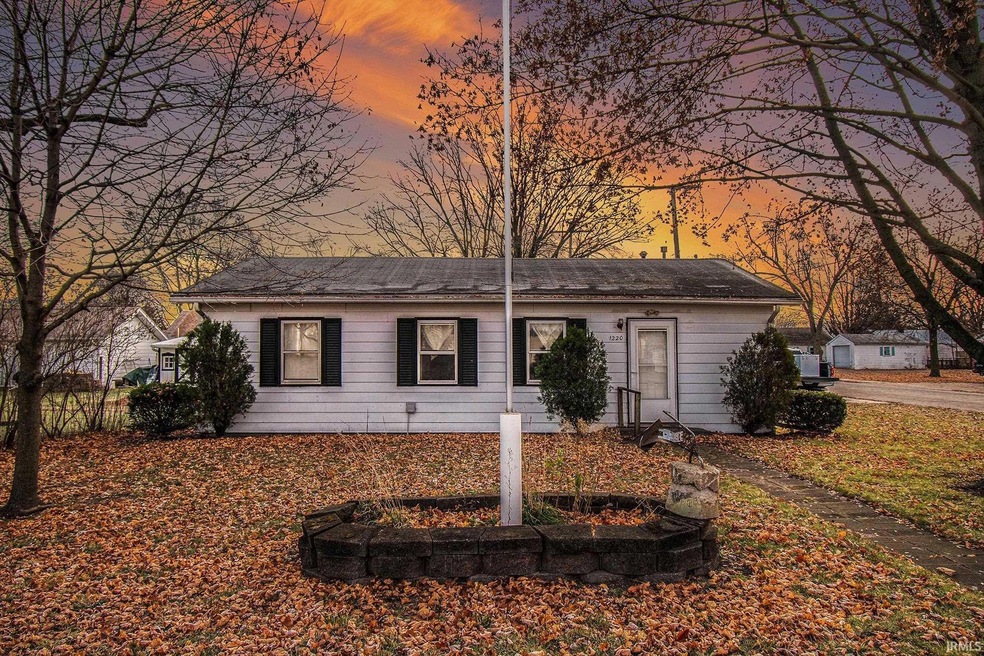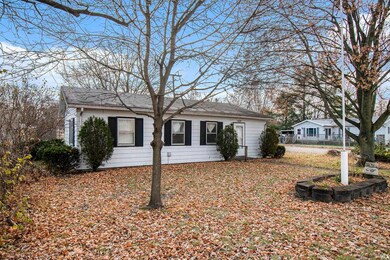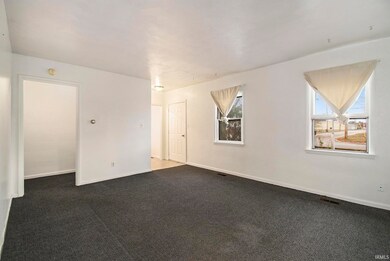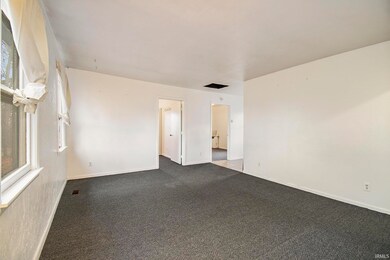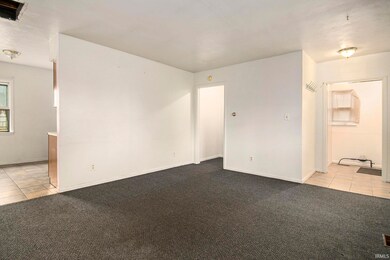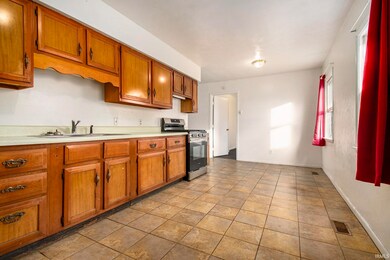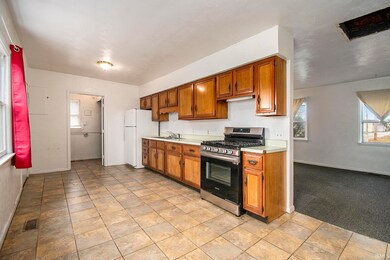
1220 S 11th St Goshen, IN 46526
Rieth Park NeighborhoodEstimated Value: $135,000 - $154,154
Highlights
- Ranch Style House
- Eat-In Kitchen
- Forced Air Heating System
- Corner Lot
- Bathtub with Shower
- 5-minute walk to Rieth Park And Splash Pad
About This Home
As of February 2024Looking for a move-in ready home in a prime location? This charming home is perfect for you! It's cozy, well-maintained, and just minutes away from schools, parks, shopping, and restaurants. Don't miss out on this opportunity! Schedule a showing today and discover why this home is such a great find!
Last Agent to Sell the Property
Century 21 Circle Brokerage Phone: 574-293-2121 Listed on: 11/27/2023

Home Details
Home Type
- Single Family
Est. Annual Taxes
- $1,606
Year Built
- Built in 1961
Lot Details
- 6,534 Sq Ft Lot
- Lot Dimensions are 50 x 132
- Chain Link Fence
- Corner Lot
Parking
- Driveway
Home Design
- 912 Sq Ft Home
- Ranch Style House
- Slab Foundation
- Asphalt Roof
Kitchen
- Eat-In Kitchen
- Gas Oven or Range
- Laminate Countertops
Flooring
- Carpet
- Vinyl
Bedrooms and Bathrooms
- 2 Bedrooms
- 1 Full Bathroom
- Bathtub with Shower
Schools
- Parkside Elementary School
- Goshen Middle School
- Goshen High School
Utilities
- Forced Air Heating System
- Heating System Uses Gas
Additional Features
- Gas Dryer Hookup
- Suburban Location
Listing and Financial Details
- Assessor Parcel Number 20-11-15-333-005.000-015
Ownership History
Purchase Details
Home Financials for this Owner
Home Financials are based on the most recent Mortgage that was taken out on this home.Purchase Details
Home Financials for this Owner
Home Financials are based on the most recent Mortgage that was taken out on this home.Purchase Details
Purchase Details
Home Financials for this Owner
Home Financials are based on the most recent Mortgage that was taken out on this home.Similar Homes in Goshen, IN
Home Values in the Area
Average Home Value in this Area
Purchase History
| Date | Buyer | Sale Price | Title Company |
|---|---|---|---|
| Rosendahl Kathy L | $138,000 | Acuity Title | |
| Hernandez Isacc K | -- | Near North Title Group | |
| Colford Nina | -- | None Available | |
| Guffey Scott A | -- | -- |
Mortgage History
| Date | Status | Borrower | Loan Amount |
|---|---|---|---|
| Open | Rosendahl Kathy L | $135,500 | |
| Previous Owner | Hernandez Isacc K | $92,000 | |
| Previous Owner | Colford Gary F | $25,200 | |
| Previous Owner | Guffey Scott A | $72,000 |
Property History
| Date | Event | Price | Change | Sq Ft Price |
|---|---|---|---|---|
| 02/09/2024 02/09/24 | Sold | $138,000 | +2.6% | $151 / Sq Ft |
| 02/01/2024 02/01/24 | Pending | -- | -- | -- |
| 12/12/2023 12/12/23 | Price Changed | $134,500 | -3.6% | $147 / Sq Ft |
| 11/27/2023 11/27/23 | For Sale | $139,500 | +21.3% | $153 / Sq Ft |
| 12/10/2021 12/10/21 | Sold | $115,000 | +27.8% | $126 / Sq Ft |
| 11/13/2021 11/13/21 | Pending | -- | -- | -- |
| 11/09/2021 11/09/21 | For Sale | $90,000 | -- | $99 / Sq Ft |
Tax History Compared to Growth
Tax History
| Year | Tax Paid | Tax Assessment Tax Assessment Total Assessment is a certain percentage of the fair market value that is determined by local assessors to be the total taxable value of land and additions on the property. | Land | Improvement |
|---|---|---|---|---|
| 2024 | $670 | $80,200 | $11,400 | $68,800 |
| 2022 | $1,606 | $74,600 | $11,400 | $63,200 |
| 2021 | $604 | $65,600 | $11,400 | $54,200 |
| 2020 | $1,621 | $59,900 | $11,400 | $48,500 |
| 2019 | $1,364 | $54,700 | $11,400 | $43,300 |
| 2018 | $1,140 | $47,900 | $11,400 | $36,500 |
| 2017 | $922 | $44,400 | $11,400 | $33,000 |
| 2016 | $929 | $43,400 | $11,400 | $32,000 |
| 2014 | $891 | $43,000 | $11,400 | $31,600 |
| 2013 | $865 | $43,000 | $11,400 | $31,600 |
Agents Affiliated with this Home
-
Michele Burkheimer

Seller's Agent in 2024
Michele Burkheimer
Century 21 Circle
(574) 238-1167
4 in this area
140 Total Sales
-
Leah Sarber

Buyer's Agent in 2024
Leah Sarber
RE/MAX
(574) 575-8479
1 in this area
84 Total Sales
-
Nicole Galbreath

Seller's Agent in 2021
Nicole Galbreath
Century 21 Circle
(574) 849-4588
1 in this area
69 Total Sales
Map
Source: Indiana Regional MLS
MLS Number: 202342934
APN: 20-11-15-333-005.000-015
- 1517 S 11th St
- 1323 S 8th St
- 1415 S Main St
- 1405 Pembroke Cir Unit 4
- 1014 S Main St
- 1415 Hampton Cir
- 1012 S Main St
- 1411 - 2 Kentfield Way Unit 2
- 1409 Pembroke Cir
- 904 S 7th St
- 819 S 8th St
- 1490 Hampton Cir
- TBD Indiana 15
- 1728 S 13th St
- 517 S 9th St
- 516 S 8th St
- 601 S 7th St
- 307 W Plymouth Ave
- 617 S Main St
- 318 E Monroe St
