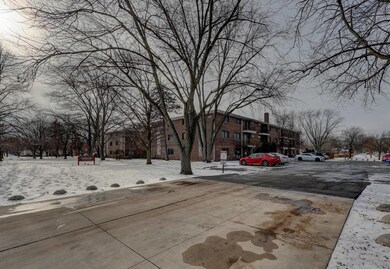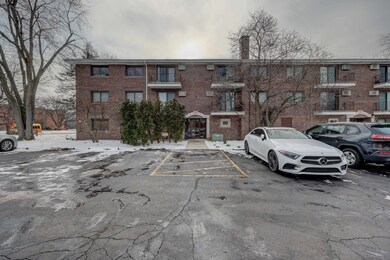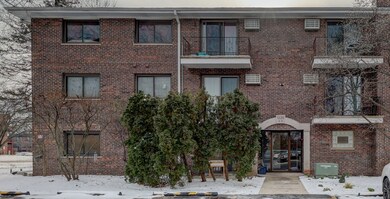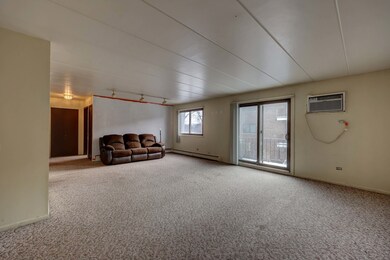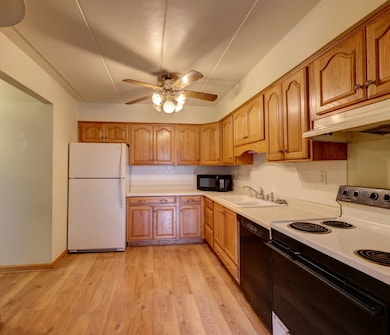
1220 S Lorraine Rd Unit 2A Wheaton, IL 60189
Southeast Wheaton NeighborhoodHighlights
- Water Views
- Property is near a park
- Balcony
- Lincoln Elementary School Rated A
- End Unit
- 3-minute walk to Presidents Park
About This Home
As of September 2023Calling all handymen and investors. Great floor plan with more than 1200 sq feet just awaiting your finishing touches. Located conveniently just minutes from I-355, College of DuPage, Shopping, Dining, Banks, and backing to Presidents Park. Don't forget the top rated Wheaton Schools. Assessment fee includes HEAT, WATER, EXTERIOR MAINTENANCE, LAWN CARE, SCAVENGER & SNOW REMOVAL. Storage unit #8, laundry and bike room located on the first floor. 1 assigned parking spot #7. Unit is being conveyed as-is, where is.
Property Details
Home Type
- Condominium
Est. Annual Taxes
- $2,104
Year Built
- Built in 1974
Lot Details
- End Unit
- Zero Lot Line
HOA Fees
- $359 Monthly HOA Fees
Home Design
- Brick Exterior Construction
- Slab Foundation
- Asphalt Roof
- Concrete Perimeter Foundation
- Flexicore
Interior Spaces
- 1,209 Sq Ft Home
- 3-Story Property
- Ceiling Fan
- Blinds
- Sliding Doors
- Entrance Foyer
- Combination Dining and Living Room
- Partially Carpeted
- Water Views
Kitchen
- Gas Cooktop
- Microwave
- Dishwasher
Bedrooms and Bathrooms
- 2 Bedrooms
- 2 Potential Bedrooms
- Walk-In Closet
Home Security
Parking
- 1 Parking Space
- Driveway
- Uncovered Parking
- Visitor Parking
- Parking Included in Price
- Assigned Parking
Schools
- Lincoln Elementary School
- Edison Middle School
- Wheaton Warrenville South H S High School
Utilities
- One Cooling System Mounted To A Wall/Window
- Baseboard Heating
- Heating System Uses Steam
- Lake Michigan Water
Additional Features
- Balcony
- Property is near a park
Listing and Financial Details
- Homeowner Tax Exemptions
Community Details
Overview
- Association fees include heat, water, parking, insurance, exterior maintenance, lawn care, scavenger, snow removal
- 22 Units
- Ashley Association, Phone Number (630) 985-2500
- Lorraine Court Condos Subdivision
- Property managed by Mc Property Management
Amenities
- Common Area
- Coin Laundry
- Community Storage Space
Recreation
- Park
- Bike Trail
Pet Policy
- Cats Allowed
Security
- Storm Screens
Ownership History
Purchase Details
Home Financials for this Owner
Home Financials are based on the most recent Mortgage that was taken out on this home.Purchase Details
Home Financials for this Owner
Home Financials are based on the most recent Mortgage that was taken out on this home.Map
Similar Home in Wheaton, IL
Home Values in the Area
Average Home Value in this Area
Purchase History
| Date | Type | Sale Price | Title Company |
|---|---|---|---|
| Warranty Deed | $198,000 | First American Title | |
| Warranty Deed | $121,000 | Fidelity National Title |
Mortgage History
| Date | Status | Loan Amount | Loan Type |
|---|---|---|---|
| Open | $153,600 | No Value Available |
Property History
| Date | Event | Price | Change | Sq Ft Price |
|---|---|---|---|---|
| 09/21/2023 09/21/23 | Sold | $198,000 | -3.4% | $164 / Sq Ft |
| 09/18/2023 09/18/23 | For Sale | $205,000 | +69.4% | $170 / Sq Ft |
| 09/17/2023 09/17/23 | Pending | -- | -- | -- |
| 01/12/2023 01/12/23 | Sold | $121,000 | -6.8% | $100 / Sq Ft |
| 12/28/2022 12/28/22 | Pending | -- | -- | -- |
| 12/22/2022 12/22/22 | For Sale | $129,896 | -- | $107 / Sq Ft |
Tax History
| Year | Tax Paid | Tax Assessment Tax Assessment Total Assessment is a certain percentage of the fair market value that is determined by local assessors to be the total taxable value of land and additions on the property. | Land | Improvement |
|---|---|---|---|---|
| 2023 | $3,167 | $46,860 | $5,610 | $41,250 |
| 2022 | $2,535 | $36,600 | $5,300 | $31,300 |
| 2021 | $2,104 | $35,730 | $5,170 | $30,560 |
| 2020 | $2,094 | $35,390 | $5,120 | $30,270 |
| 2019 | $2,037 | $34,450 | $4,980 | $29,470 |
| 2018 | $1,737 | $29,980 | $4,330 | $25,650 |
| 2017 | $1,539 | $26,730 | $3,860 | $22,870 |
| 2016 | $1,503 | $25,670 | $3,710 | $21,960 |
| 2015 | $1,474 | $24,490 | $3,540 | $20,950 |
| 2014 | $2,733 | $39,710 | $3,510 | $36,200 |
| 2013 | $2,664 | $39,830 | $3,520 | $36,310 |
Source: Midwest Real Estate Data (MRED)
MLS Number: 11690787
APN: 05-22-132-007
- 1500 E Lowden Ave
- 850 S Lorraine Rd Unit 1A
- 1251 Loughborough Ct
- 1120 E Lowden Ave
- 270 S Lambert Rd
- 1010 E Elm St
- 1470 Blackburn St
- 514 S Blanchard St
- 1485 Johnstown Ln Unit D
- 1475 Johnstown Ln Unit C
- 1412 Princeton Ct Unit A
- 1262 Borough Ct
- 1256 Reading Ct
- 875 Queenswood Ct
- 361 Sandhurst Cir Unit 6
- 365 Farnsworth Ct Unit 7
- 362 Sandhurst Cir Unit 8
- 1010 E Illinois St
- 1310 S Sumner St
- 73 Brandon Ave

