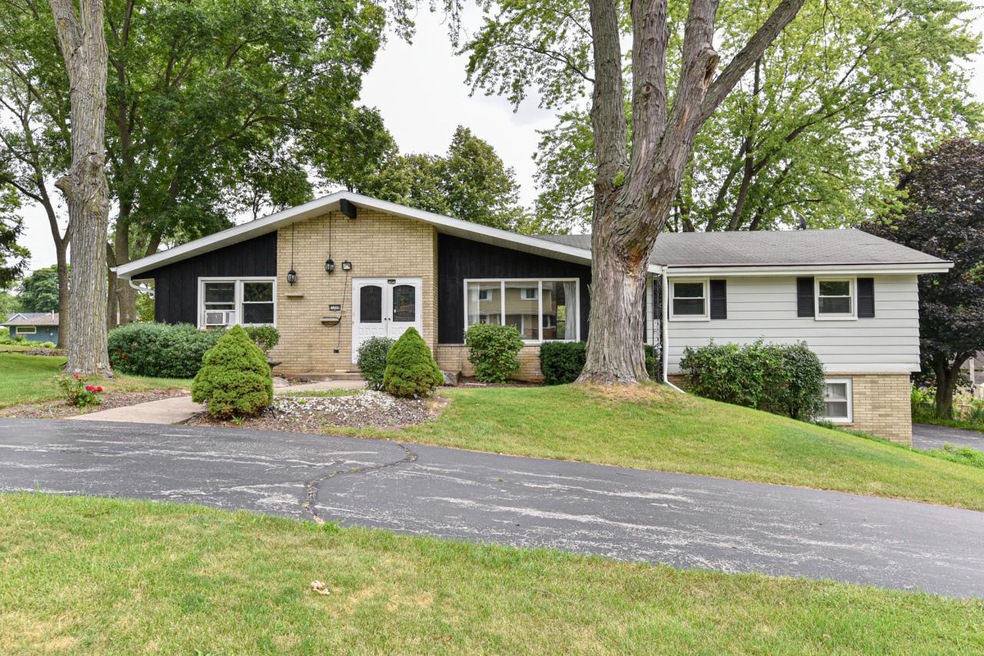
1220 S Ridgeway Rd Brookfield, WI 53045
Estimated Value: $386,000 - $468,399
Highlights
- In Ground Pool
- 2 Car Attached Garage
- Patio
- Swanson Elementary School Rated A+
- Bathtub with Shower
- 1-Story Property
About This Home
As of December 2021Nostalgic ranch-style home! LR w/large window. Dine-in KIT& DR Main level: 3BD, 2BA, LNDRY/storage. Areas of main floor have hardwoods underneath carpet. NFP in FR. Large patio w/fire pit/great in-ground pool. Newly refinished hardwood stairs to spacious finished BSMNT. New carpet Rec Rm w/addtl NFP. LL: 1/2-BA & Wrk Rm. 2 bonus rooms: 1 quite large/ tiled, ideal for kids playroom, add storage/gym; and spacious carpeted room-great for office/addtl BDRM, w/entry to huge backyard. Set back on quiet street, circular drive w/ample prkg. Gardening: paradise for flower beds, vegetables. All walls ceilings have been freshly painted & carpets steam cleaned. Centrally located: Corners, Brkfld Sq, Brkfld Conv Ctr, AND exceptional Elmbrook Schools; offers ultimate convenience.
Last Agent to Sell the Property
Shorewest Realtors, Inc. License #81581-94 Listed on: 08/24/2021

Home Details
Home Type
- Single Family
Est. Annual Taxes
- $4,556
Year Built
- Built in 1965
Lot Details
- 0.56 Acre Lot
- Property is zoned R3
Parking
- 2 Car Attached Garage
- Tuck Under Garage
- Garage Door Opener
Home Design
- Brick Exterior Construction
Interior Spaces
- 1,896 Sq Ft Home
- 1-Story Property
Kitchen
- Range
- Microwave
- Disposal
Bedrooms and Bathrooms
- 3 Bedrooms
- Bathtub with Shower
- Walk-in Shower
Laundry
- Dryer
- Washer
Finished Basement
- Walk-Out Basement
- Basement Fills Entire Space Under The House
- Sump Pump
- Block Basement Construction
Outdoor Features
- In Ground Pool
- Patio
Schools
- Swanson Elementary School
- Wisconsin Hills Middle School
- Brookfield Central High School
Utilities
- Window Unit Cooling System
- Heating System Uses Natural Gas
- Radiant Heating System
- Well Required
- High Speed Internet
Community Details
- Crest Hill Subdivision
Ownership History
Purchase Details
Home Financials for this Owner
Home Financials are based on the most recent Mortgage that was taken out on this home.Purchase Details
Similar Homes in Brookfield, WI
Home Values in the Area
Average Home Value in this Area
Purchase History
| Date | Buyer | Sale Price | Title Company |
|---|---|---|---|
| Crichlow Lauren N | $350,000 | None Listed On Document | |
| Gerald E Power Revocable Trust | -- | None Available |
Mortgage History
| Date | Status | Borrower | Loan Amount |
|---|---|---|---|
| Open | Crichlow Lauren N | $332,500 | |
| Previous Owner | Kostovic Miladin | $50,000 |
Property History
| Date | Event | Price | Change | Sq Ft Price |
|---|---|---|---|---|
| 12/30/2021 12/30/21 | Sold | $350,000 | 0.0% | $185 / Sq Ft |
| 11/26/2021 11/26/21 | Pending | -- | -- | -- |
| 08/24/2021 08/24/21 | For Sale | $350,000 | -- | $185 / Sq Ft |
Tax History Compared to Growth
Tax History
| Year | Tax Paid | Tax Assessment Tax Assessment Total Assessment is a certain percentage of the fair market value that is determined by local assessors to be the total taxable value of land and additions on the property. | Land | Improvement |
|---|---|---|---|---|
| 2024 | $4,382 | $396,800 | $125,000 | $271,800 |
| 2023 | $4,535 | $396,800 | $125,000 | $271,800 |
| 2022 | $4,111 | $292,600 | $110,000 | $182,600 |
| 2021 | $4,349 | $292,600 | $110,000 | $182,600 |
| 2020 | $4,556 | $292,600 | $110,000 | $182,600 |
| 2019 | $4,369 | $292,600 | $110,000 | $182,600 |
| 2018 | $4,190 | $272,800 | $120,000 | $152,800 |
| 2017 | $4,881 | $272,800 | $120,000 | $152,800 |
| 2016 | $4,264 | $272,800 | $120,000 | $152,800 |
| 2015 | $4,244 | $272,800 | $120,000 | $152,800 |
| 2014 | $4,402 | $272,800 | $120,000 | $152,800 |
| 2013 | $4,402 | $272,800 | $120,000 | $152,800 |
Agents Affiliated with this Home
-
Jeffrey Ranney
J
Seller's Agent in 2021
Jeffrey Ranney
Shorewest Realtors, Inc.
(414) 975-5605
16 in this area
72 Total Sales
-
Kevin Kruis
K
Buyer's Agent in 2021
Kevin Kruis
Summit Realty
(262) 617-2692
3 in this area
30 Total Sales
Map
Source: Metro MLS
MLS Number: 1759691
APN: BRC-1140-032
- 1115 Georges Ave
- 975 Adelmann Ave
- 1075 S Calhoun Rd
- 765 Safer Ct
- 17120 W Fullerton Ave
- 18290 Prairie Falcon Ln
- 685 Hawks Ridge Rd
- 520 Golden Eagle Ct
- 1710 S East Ln
- 16625 Tanglewood Dr
- 1450 S 166th St
- 18625 Emerald Cir Unit A
- 825 Post Rd
- 1650 S Carriage Ln Unit C
- 16660 Golf Pkwy
- 965 Weston Hills Dr
- 17650 W Lincoln Ave Unit 1
- 165 Aerie Cir Unit 103
- 165 Aerie Cir Unit 104
- 165 Aerie Cir Unit 106
- 1220 S Ridgeway Rd
- 1220 Ridgeway Rd
- 1180 Ridgeway Rd
- 1240 Ridgeway Rd
- 1185 Tower Hill Dr
- 1215 Tower Hill Dr
- 1165 Tower Hill Dr
- 1235 Tower Hill Dr
- 1140 Ridgeway Rd
- 1235 Ridgeway Rd
- 1260 Ridgeway Rd
- 1175 Ridgeway Rd
- 1135 Tower Hill Dr
- 1265 Tower Hill Dr
- 1255 Ridgeway Rd
- 1120 Ridgeway Rd
- 1210 Tower Hill Dr
- 1135 Ridgeway Rd
- 1230 Tower Hill Dr
- 1320 Ridgeway Rd
