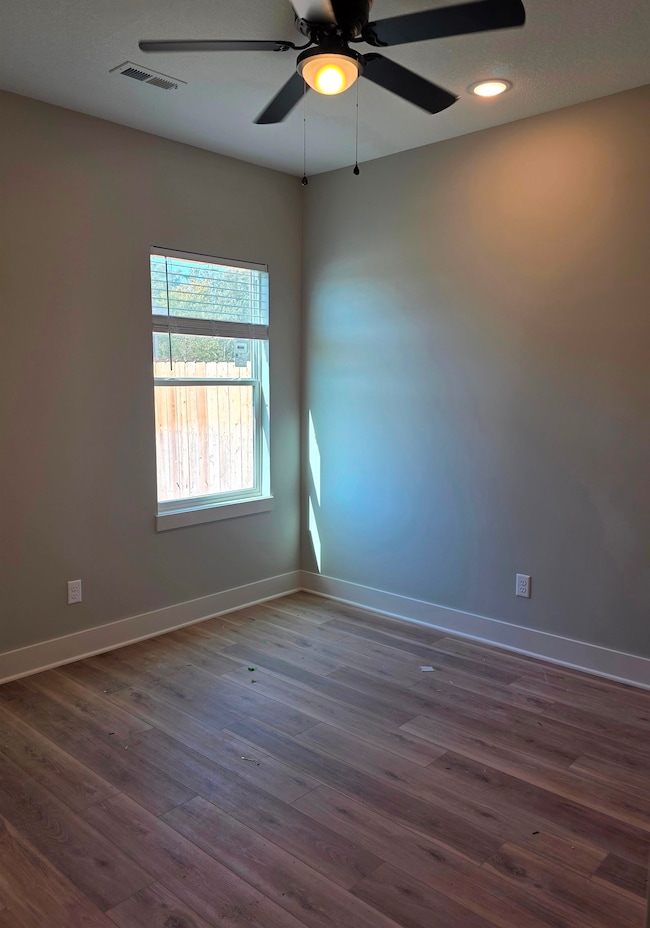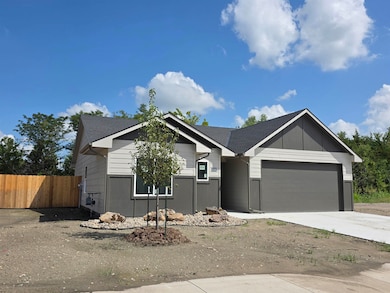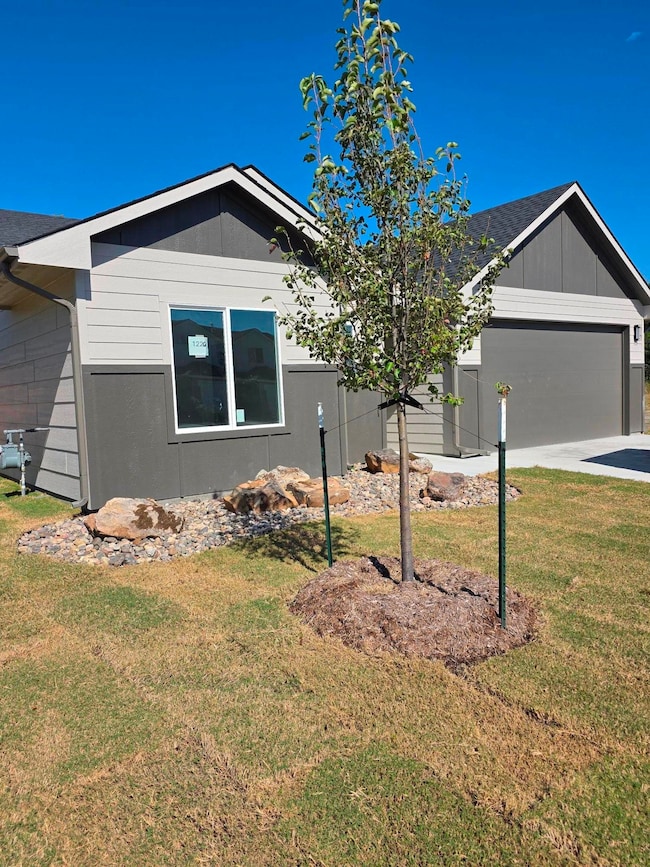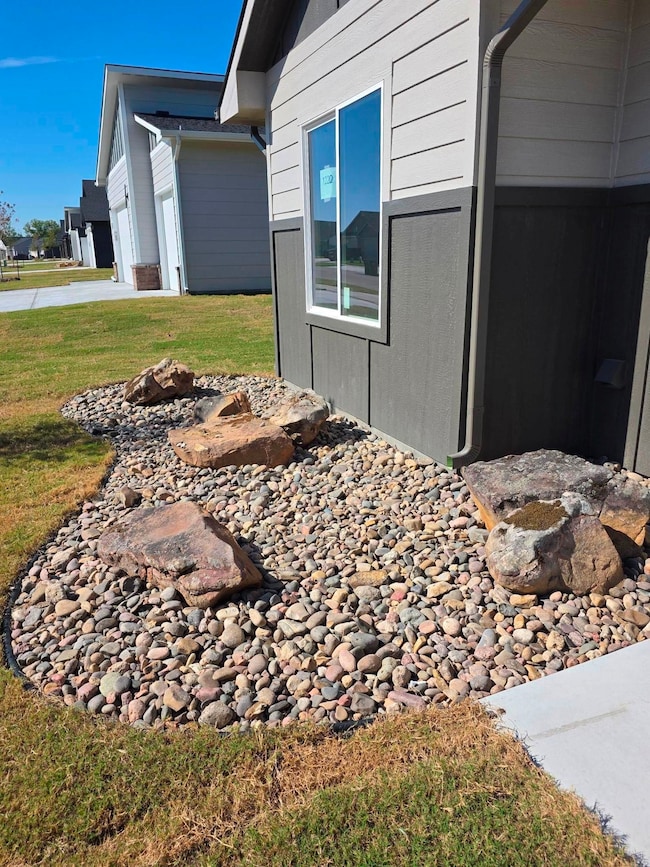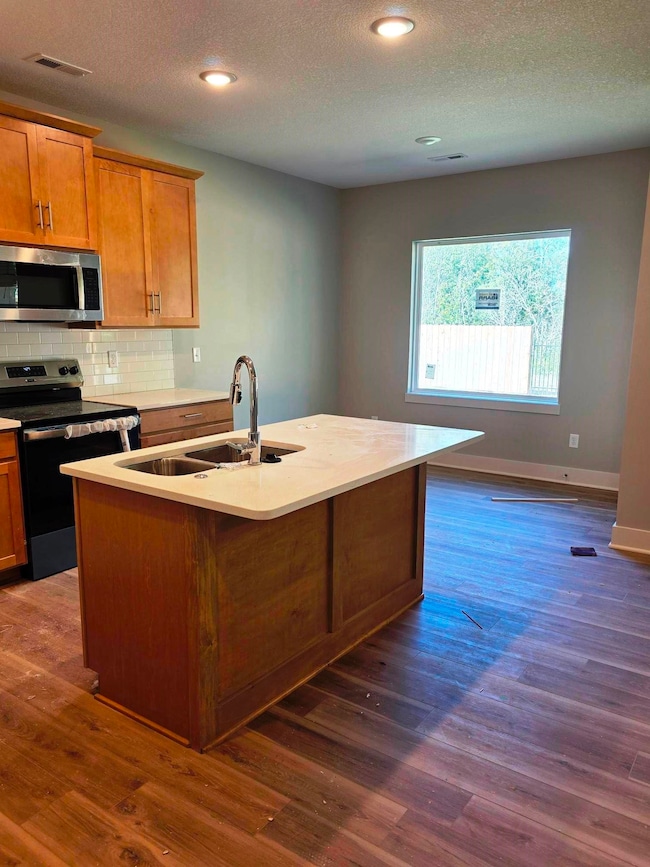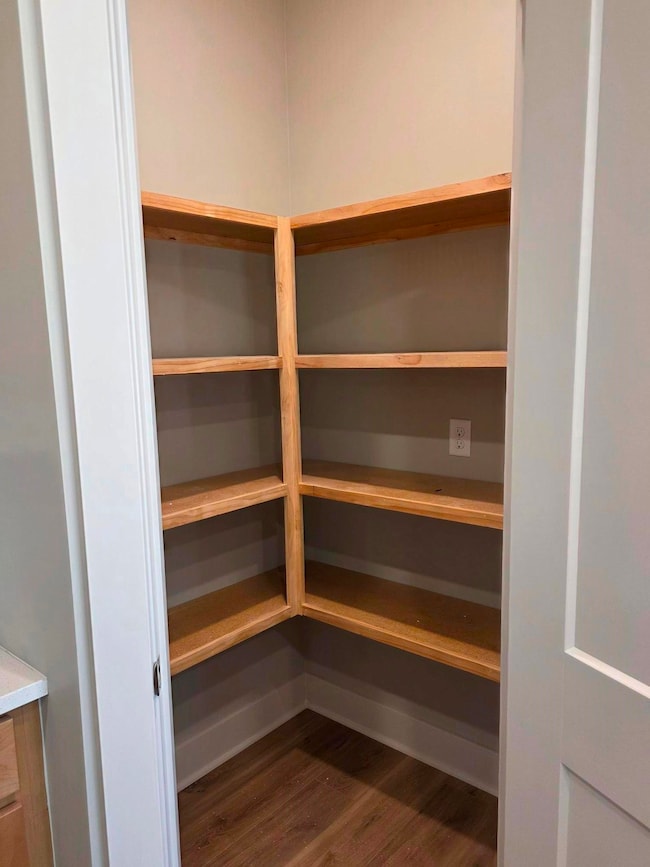1220 SE 8th St Newton, KS 67114
Estimated payment $1,483/month
Highlights
- Walk-In Closet
- Laundry Room
- Luxury Vinyl Tile Flooring
- Living Room
- 1-Story Property
- Forced Air Heating and Cooling System
About This Home
Quality built home in the heart of Newton. This 3 bedroom home features include: Luxury Vinyl plank throughout, creamy neutral paint, all stainless kitchen appliances included for buyer, Granite/Quartz tops in kitchen and baths. Exterior features a covered patio, smaller portion of yard will be wood privacy fenced, and yard will be seeded Bermuda on a sprinkler.
Listing Agent
Realty4Less Brokerage Phone: 316-932-2500 License #00220771 Listed on: 04/15/2025
Home Details
Home Type
- Single Family
Year Built
- Built in 2025
Lot Details
- 0.26 Acre Lot
- Wood Fence
- Sprinkler System
Parking
- 2 Car Garage
Home Design
- Composition Roof
Interior Spaces
- 1,258 Sq Ft Home
- 1-Story Property
- Ceiling Fan
- Living Room
- Luxury Vinyl Tile Flooring
Kitchen
- Microwave
- Dishwasher
- Disposal
Bedrooms and Bathrooms
- 3 Bedrooms
- Walk-In Closet
- 2 Full Bathrooms
Laundry
- Laundry Room
- Laundry on main level
- 220 Volts In Laundry
Accessible Home Design
- Stepless Entry
Schools
- South Breeze Elementary School
- Newton High School
Utilities
- Forced Air Heating and Cooling System
- Heating System Uses Natural Gas
Community Details
- Property has a Home Owners Association
- Association fees include gen. upkeep for common ar
- Built by Bryan Lagaly Properties
- Fox Ridge Subdivision
Listing and Financial Details
- Assessor Parcel Number 18854
Map
Home Values in the Area
Average Home Value in this Area
Property History
| Date | Event | Price | List to Sale | Price per Sq Ft |
|---|---|---|---|---|
| 04/15/2025 04/15/25 | For Sale | $238,000 | -- | $189 / Sq Ft |
Source: South Central Kansas MLS
MLS Number: 653843
- 1108 SE 8th St
- 3 Indian Ln
- 108 SE 8th St
- 506 SE 5th St
- 520 Old Main St
- 1000 S Kansas Ave
- 119 SW 6th St
- 1202 S Walnut St
- 1021 Old Main St
- 514 S Kansas Ave
- 115 SW 4th St
- 901 Fairfield Ave
- 1302 Harrison St
- 106 SE 13th St
- 1301 Allison St
- 1205 Old Main St
- 815 S Logan St
- 928 S Ash St
- 833 S Logan St
- 821 S Logan St
- 509 Cherry Ln
- 1501 Old Main St
- 209 E 11th St
- 720 Grandview Ave
- 705 Cottonwood Crossing Dr
- 211 W 13th St Unit 211
- 604 N Plaza Blvd
- 625 Briarbrook Ln
- 127 S Colby Ave
- 501 N Vine St
- 5917 N Newport St
- 5650 N Lycee Ct
- 5480 Colburn Ct E
- 5782 E Bristol Cir
- 4822 N Peregrine St
- 7304 Gabriel St
- 5718 E 49th St N
- 9193 N Chris
- 4803 N Hillside Ct
- 4801 N Hillside Ct

