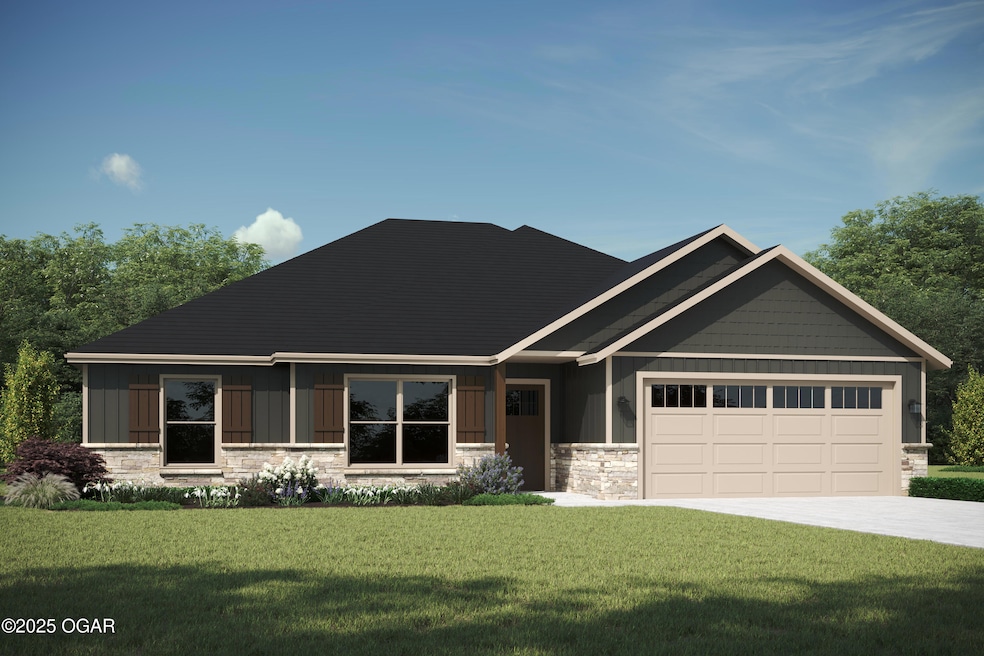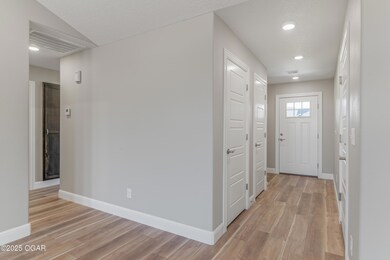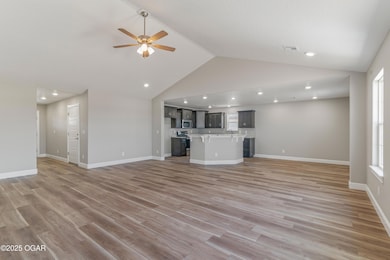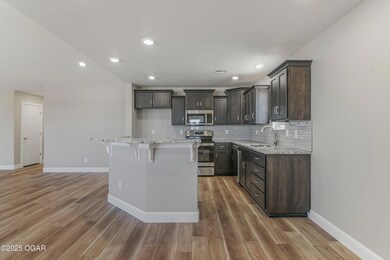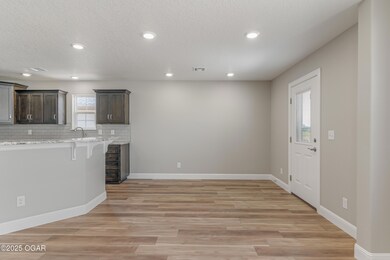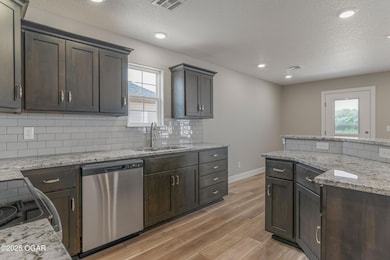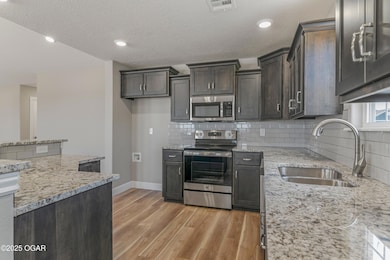
$229,000
- 3 Beds
- 2 Baths
- 1,477 Sq Ft
- 7504 Gum Rd
- Carthage, MO
This charming home offers a serene country setting on the outskirts of Carthage! Nestled on a picturesque lot just under two acres. Enjoy the peace and quiet of rural living with the convenience of being close to town amenities. The property provides ample space for outdoor enjoyment and entertaining. Additionally, there is a large attached room that could be used as a shop or finish it for extra
Nicholas Sanders KELLER WILLIAMS REALTY ELEVATE
