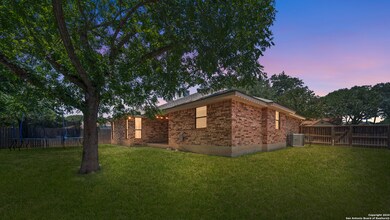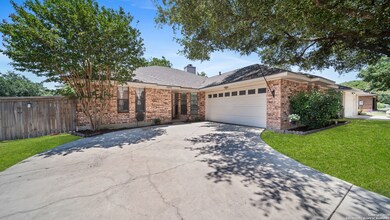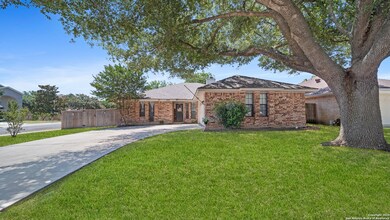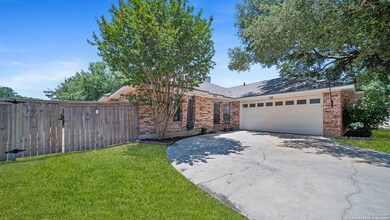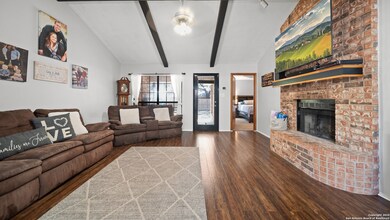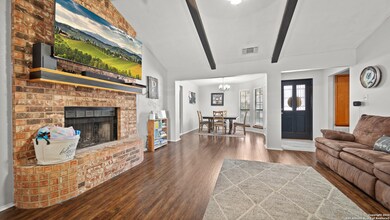
1220 Spicewood Schertz, TX 78154
Northcliffe NeighborhoodHighlights
- Mature Trees
- Covered patio or porch
- Central Heating and Cooling System
- Ray D. Corbett Junior High School Rated A-
- Kennel or Dog Run
- Ceiling Fan
About This Home
As of September 2024Welcome to this charming single-story residence, perfectly situated in a peaceful and well-established community, free from the restrictions of a Homeowners Association. This delightful home features four spacious bedrooms and two bathrooms, offering both comfort and style. As you approach, you'll be captivated by the elegant accent lights that beautifully highlight the exterior of the home. Located on a spacious corner lot on a cul-de-sac, the property boasts an expansive yard, perfect for gardening or outdoor activities, and an oversized backyard with mature trees and a dedicated dog run. Step inside to discover an inviting open living space, ideal for family gatherings and entertaining guests. The cozy fireplace adds warmth and charm to the living area, creating a perfect spot for relaxation. The four generously sized bedrooms provide ample space for a growing family or a home office setup. Additionally, both the air conditioning unit and the roof are less than two years old, ensuring modern efficiency and peace of mind. Neighborhood Accessibility Located at 1220 Spice Wood, Schertz, Texas 78154, this home is nestled in a community that offers both tranquility and convenience. Residents will enjoy easy access to a variety of local amenities and attractions. The neighborhood is known for its family-friendly environment and strong sense of community. For your shopping and dining needs, there are numerous options nearby, including grocery stores, retail shops, and a variety of restaurants. The property is also conveniently located near major highways, providing quick and easy commutes to San Antonio and other surrounding areas. Additionally, the area is served by highly regarded schools, making it an ideal location for families. Experience the perfect blend of comfort, convenience, and community at this beautiful Schertz home. Schedule a tour today and see for yourself why this property is the perfect place to call home!
Last Agent to Sell the Property
Christopher Morgan
Keller Williams Realty Listed on: 06/13/2024
Home Details
Home Type
- Single Family
Est. Annual Taxes
- $4,300
Year Built
- Built in 1987
Lot Details
- 0.25 Acre Lot
- Kennel or Dog Run
- Fenced
- Mature Trees
Parking
- 2 Car Garage
Home Design
- Brick Exterior Construction
- Slab Foundation
Interior Spaces
- 1,562 Sq Ft Home
- Property has 1 Level
- Ceiling Fan
- Window Treatments
- Living Room with Fireplace
- Washer Hookup
Kitchen
- Built-In Oven
- Dishwasher
Flooring
- Carpet
- Vinyl
Bedrooms and Bathrooms
- 4 Bedrooms
Outdoor Features
- Covered patio or porch
- Exterior Lighting
Schools
- Samuel C High School
Utilities
- Central Heating and Cooling System
Community Details
- Silvertree Park Subdivision
Listing and Financial Details
- Legal Lot and Block 24 / 2
- Assessor Parcel Number 1G3055100202400000
Similar Homes in the area
Home Values in the Area
Average Home Value in this Area
Property History
| Date | Event | Price | Change | Sq Ft Price |
|---|---|---|---|---|
| 06/19/2025 06/19/25 | For Sale | $280,000 | -3.4% | $179 / Sq Ft |
| 09/27/2024 09/27/24 | Sold | -- | -- | -- |
| 09/12/2024 09/12/24 | Pending | -- | -- | -- |
| 08/02/2024 08/02/24 | Price Changed | $289,990 | -3.3% | $186 / Sq Ft |
| 06/13/2024 06/13/24 | For Sale | $299,990 | -- | $192 / Sq Ft |
Tax History Compared to Growth
Agents Affiliated with this Home
-
Carlo Ibarra
C
Seller's Agent in 2025
Carlo Ibarra
Keller Williams Realty Metropolitan
(281) 856-0808
7 Total Sales
-
C
Seller's Agent in 2024
Christopher Morgan
Keller Williams Realty
Map
Source: San Antonio Board of REALTORS®
MLS Number: 1783861
APN: 1G-3055-1002-02400-000
- 1024 Robert Derrick Dr
- 100 Lincoln Dr
- 1204 Dove Meadows
- 1004 Sandy Ridge Cir
- 1005 Summer Haven Ln
- 1001 Grey Feather
- 1224 Dove Meadows
- 1117 Sandy Ridge Cir
- 1021 Grey Feather
- TBD Lauran Park Dr
- 100 Howard Dr
- 1101 Quiet Creek Dr
- 0 Borgfeld Rd
- 1017 Chloe Ct
- 213 Tapwood Ln
- 237 Tapwood Ln
- 1024 Sophie Marie
- 116 Laceleaf Ln
- 1005 Sophie Marie
- 225 Woodstone Loop

