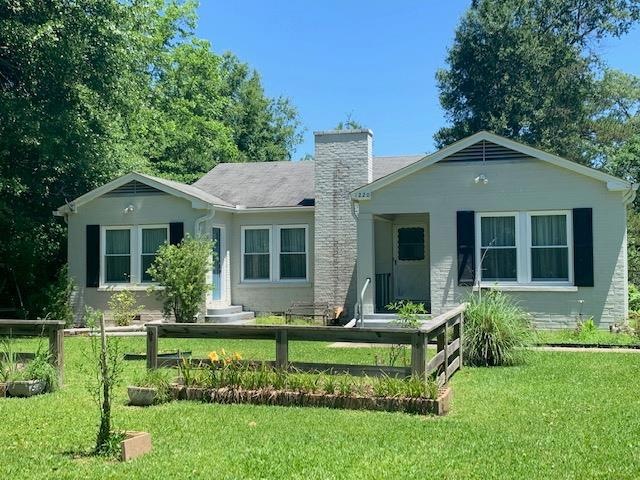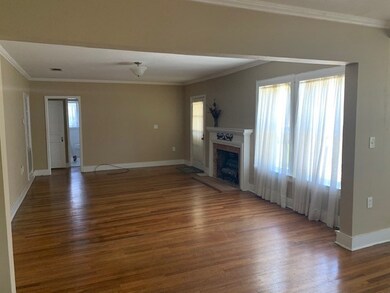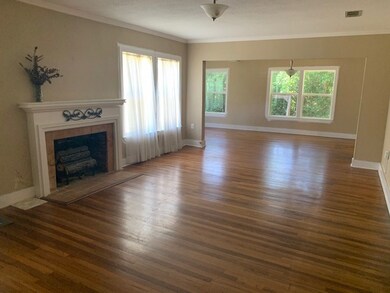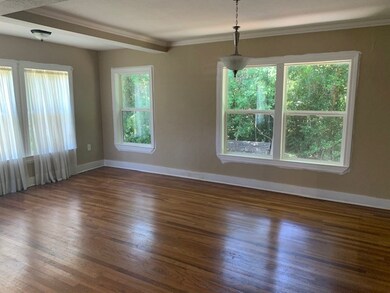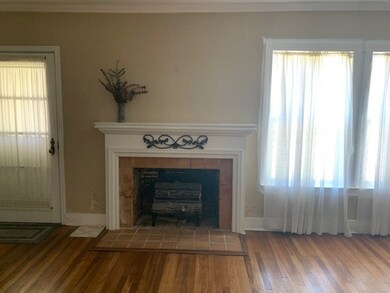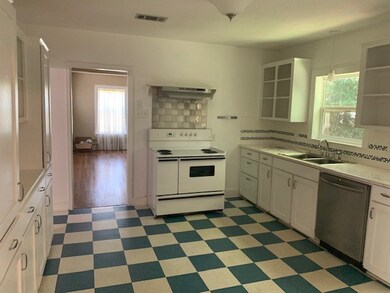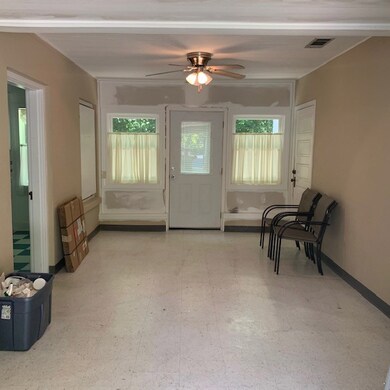
1220 Third Ave Picayune, MS 39466
Highlights
- Wood Flooring
- Brick or Stone Mason
- Shed
- No HOA
- Laundry in Utility Room
- 1-Story Property
About This Home
As of July 2019CONVENIENT LOCATION!! This listing features a very spacious 4 bedroom and 2.5 bath home right in the heart of town...close to schools, shopping and church. This home also has a separate apartment or mother in law suite that could be used as an extra bedroom if needed. All appliances are electric and the house includes a gas fireplace, Sunroom, New paint throughout, new kitchen cabinets, new Pella insulated windows, and new flooring in part of the home, gutters around front & sides. Back deck to sit and enjoy listening to the birds sing. Shed, Green house, and storage room. DON'T MISS THIS!
Last Agent to Sell the Property
RE/MAX Premier Group Brokerage Phone: 6017983399 License #S-44912 Listed on: 05/14/2019

Last Buyer's Agent
RE/MAX Premier Group Brokerage Phone: 6017983399 License #S-44912 Listed on: 05/14/2019

Property Details
Home Type
- Apartment
Est. Annual Taxes
- $1,814
Year Built
- Built in 1940
Lot Details
- 0.33 Acre Lot
- Property fronts a county road
Home Design
- Brick or Stone Mason
- Composition Roof
- Wood Siding
Interior Spaces
- 2,713 Sq Ft Home
- 1-Story Property
- Gas Fireplace
- Window Treatments
- Crawl Space
- Laundry in Utility Room
Kitchen
- Oven
- Electric Range
Flooring
- Wood
- Carpet
- Vinyl
Bedrooms and Bathrooms
- 4 Bedrooms
Utilities
- Central Heating and Cooling System
- Electric Water Heater
- Cable TV Available
Additional Features
- Shed
- City Lot
Community Details
- No Home Owners Association
- Westside Subdivision
Ownership History
Purchase Details
Home Financials for this Owner
Home Financials are based on the most recent Mortgage that was taken out on this home.Similar Home in Picayune, MS
Home Values in the Area
Average Home Value in this Area
Purchase History
| Date | Type | Sale Price | Title Company |
|---|---|---|---|
| Warranty Deed | -- | -- |
Property History
| Date | Event | Price | Change | Sq Ft Price |
|---|---|---|---|---|
| 07/09/2019 07/09/19 | Sold | -- | -- | -- |
| 06/04/2019 06/04/19 | Pending | -- | -- | -- |
| 05/14/2019 05/14/19 | For Sale | $155,000 | +19.7% | $57 / Sq Ft |
| 04/28/2014 04/28/14 | Sold | -- | -- | -- |
| 04/21/2014 04/21/14 | Pending | -- | -- | -- |
| 08/09/2013 08/09/13 | For Sale | $129,500 | -- | $48 / Sq Ft |
Tax History Compared to Growth
Tax History
| Year | Tax Paid | Tax Assessment Tax Assessment Total Assessment is a certain percentage of the fair market value that is determined by local assessors to be the total taxable value of land and additions on the property. | Land | Improvement |
|---|---|---|---|---|
| 2024 | $1,814 | $13,086 | $0 | $0 |
| 2023 | $1,814 | $11,903 | $0 | $0 |
| 2022 | $1,677 | $11,903 | $0 | $0 |
| 2021 | $1,677 | $11,903 | $0 | $0 |
| 2020 | $1,541 | $11,903 | $0 | $0 |
| 2019 | $584 | $11,281 | $0 | $0 |
| 2018 | $583 | $11,265 | $0 | $0 |
| 2017 | $0 | $11,265 | $0 | $0 |
| 2016 | $577 | $11,265 | $0 | $0 |
| 2015 | -- | $14,903 | $0 | $0 |
| 2014 | -- | $9,935 | $0 | $0 |
Agents Affiliated with this Home
-
Missi S. Smith

Seller's Agent in 2019
Missi S. Smith
RE/MAX
(601) 347-7496
114 Total Sales
-
T
Seller's Agent in 2014
Terrell Breland
Ford Realty
Map
Source: Pearl River County Board of REALTORS®
MLS Number: 171964
APN: 6-17-2-10-003-010-3200
- 620 Glenwood St
- 1215 Fifth Ave
- 700 Idlewild Dr
- NHN Third Ave
- 1400 Goodyear Blvd
- 1500 Goodyear Blvd
- 114 Goodyear Blvd
- 921 Tung Tree Dr
- 1401 Formby Davis Ave
- 319 Dozier St
- 309 Dozier St
- 1415 8th Ave
- 600 Third Ave
- 516 Fifth Ave
- NHN Nhn
- 718 Mill St
- 510 W Canal St
- 1312 N Beech St
- 202 N Boley Dr
- 301 Williams Ave
