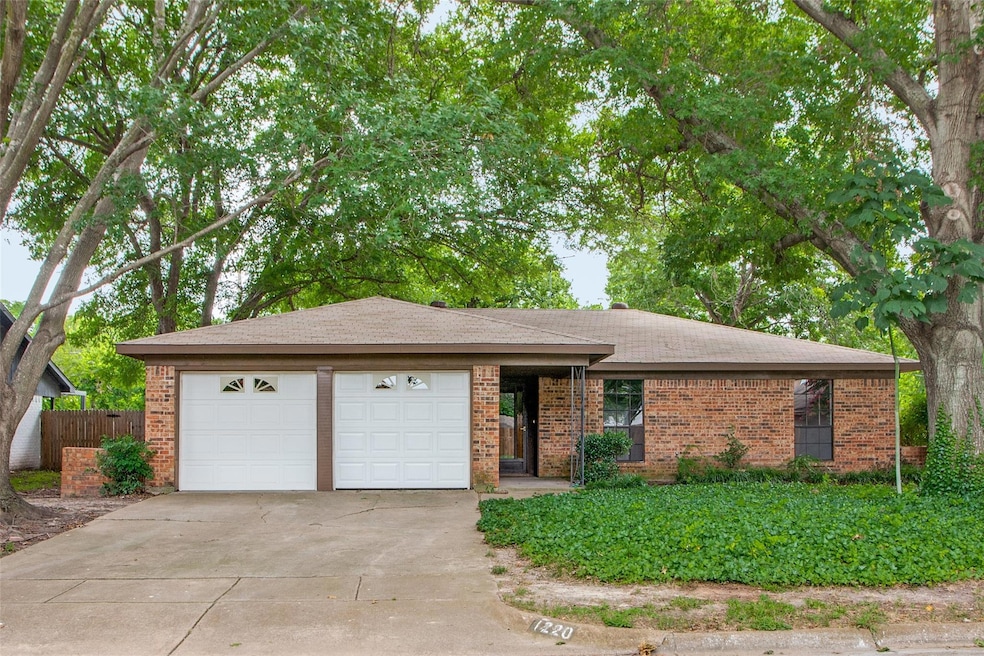
1220 Tobie Layne St Benbrook, TX 76126
Highlights
- Open Floorplan
- Granite Countertops
- Covered Patio or Porch
- Traditional Architecture
- Private Yard
- 2 Car Attached Garage
About This Home
As of February 2025This beautifully updated 3-bedroom, 2-bathroom home perfectly blends modern amenities with classic charm. Nestled in a serene neighborhood, this property offers the best of both worlds: contemporary living in a tranquil, established setting. A chef’s delight, the kitchen boasts brand-new stainless steel appliances and durable granite countertops provide both beauty and functionality. Cozy up in the living room with a charming wood-burning fireplace, perfect for chilly evenings or bask in natural light year-round in the delightful sunroom, ideal for a morning coffee or evening relaxation. New luxury vinyl plank flooring and offers a sleek look with the durability to withstand daily life. Enjoy outdoor living in the covered patio area, perfect for barbecues and gatherings with family and friends. The property is graced with mature trees, including some fruit, providing shade, beauty, and a sense of tranquility with plenty of room for all of your outdoor needs.
Last Agent to Sell the Property
Leasing Texas Brokerage Phone: 817-717-5424 License #0506855 Listed on: 06/21/2024
Home Details
Home Type
- Single Family
Est. Annual Taxes
- $813
Year Built
- Built in 1979
Lot Details
- 8,407 Sq Ft Lot
- Wood Fence
- Landscaped
- Interior Lot
- Private Yard
- Large Grassy Backyard
Parking
- 2 Car Attached Garage
- Driveway
Home Design
- Traditional Architecture
- Brick Exterior Construction
- Slab Foundation
- Composition Roof
Interior Spaces
- 1,364 Sq Ft Home
- 1-Story Property
- Open Floorplan
- Wood Burning Fireplace
- Brick Fireplace
- Carpet
Kitchen
- Eat-In Kitchen
- Electric Range
- Dishwasher
- Granite Countertops
- Disposal
Bedrooms and Bathrooms
- 3 Bedrooms
- Walk-In Closet
- 2 Full Bathrooms
Laundry
- Laundry in Utility Room
- Full Size Washer or Dryer
- Washer and Electric Dryer Hookup
Outdoor Features
- Covered Patio or Porch
- Rain Gutters
Schools
- Benbrook Elementary And Middle School
- Benbrook High School
Utilities
- Central Heating and Cooling System
- High Speed Internet
- Cable TV Available
Community Details
- Whispering Oaks Add Subdivision
Listing and Financial Details
- Legal Lot and Block 10 / 2
- Assessor Parcel Number 03509117
- $4,754 per year unexempt tax
Ownership History
Purchase Details
Home Financials for this Owner
Home Financials are based on the most recent Mortgage that was taken out on this home.Similar Homes in the area
Home Values in the Area
Average Home Value in this Area
Purchase History
| Date | Type | Sale Price | Title Company |
|---|---|---|---|
| Deed | -- | Independence Title |
Mortgage History
| Date | Status | Loan Amount | Loan Type |
|---|---|---|---|
| Open | $243,000 | New Conventional |
Property History
| Date | Event | Price | Change | Sq Ft Price |
|---|---|---|---|---|
| 02/21/2025 02/21/25 | Sold | -- | -- | -- |
| 01/24/2025 01/24/25 | Pending | -- | -- | -- |
| 12/22/2024 12/22/24 | Price Changed | $279,000 | -3.5% | $205 / Sq Ft |
| 08/13/2024 08/13/24 | Price Changed | $289,000 | -3.3% | $212 / Sq Ft |
| 07/21/2024 07/21/24 | Price Changed | $299,000 | -3.2% | $219 / Sq Ft |
| 06/28/2024 06/28/24 | Price Changed | $309,000 | -4.9% | $227 / Sq Ft |
| 06/21/2024 06/21/24 | For Sale | $325,000 | -- | $238 / Sq Ft |
Tax History Compared to Growth
Tax History
| Year | Tax Paid | Tax Assessment Tax Assessment Total Assessment is a certain percentage of the fair market value that is determined by local assessors to be the total taxable value of land and additions on the property. | Land | Improvement |
|---|---|---|---|---|
| 2024 | $813 | $261,881 | $50,000 | $211,881 |
| 2023 | $839 | $258,287 | $35,000 | $223,287 |
| 2022 | $4,985 | $214,307 | $35,000 | $179,307 |
| 2021 | $4,780 | $190,252 | $35,000 | $155,252 |
| 2020 | $4,193 | $170,681 | $35,000 | $135,681 |
| 2019 | $3,946 | $163,143 | $35,000 | $128,143 |
| 2018 | $1,016 | $138,690 | $30,000 | $108,690 |
| 2017 | $3,314 | $135,778 | $30,000 | $105,778 |
| 2016 | $3,013 | $117,786 | $30,000 | $87,786 |
| 2015 | $1,076 | $104,200 | $22,000 | $82,200 |
| 2014 | $1,076 | $104,200 | $22,000 | $82,200 |
Agents Affiliated with this Home
-
Kami Kemp
K
Seller's Agent in 2025
Kami Kemp
Leasing Texas
(817) 313-0777
1 in this area
19 Total Sales
-
Kim McLelland

Buyer's Agent in 2025
Kim McLelland
Local Realty Agency Fort Worth
(817) 691-0726
10 in this area
74 Total Sales
Map
Source: North Texas Real Estate Information Systems (NTREIS)
MLS Number: 20653046
APN: 03509117
- 1120 Tobie Layne St
- 1216 Manning St
- 1508 Trammell Dr
- 1120 Forest Creek St
- 1112 Forest Creek St
- 1008 Forest Creek St
- 1109 Glenbrook St
- 1103 Glenbrook St
- 1612 Prince Ct
- 1209 Juniper Ln
- 1224 Concho Dr
- 1617 S Timber Ct
- 1713 Prince Dr
- 1011 John Reagan St
- 1132 John Reagan St
- 1025 Park Center St
- 1035 Warden St
- 1212 John Reagan St
- 1030 Warden St
- 1829 Briar Run






