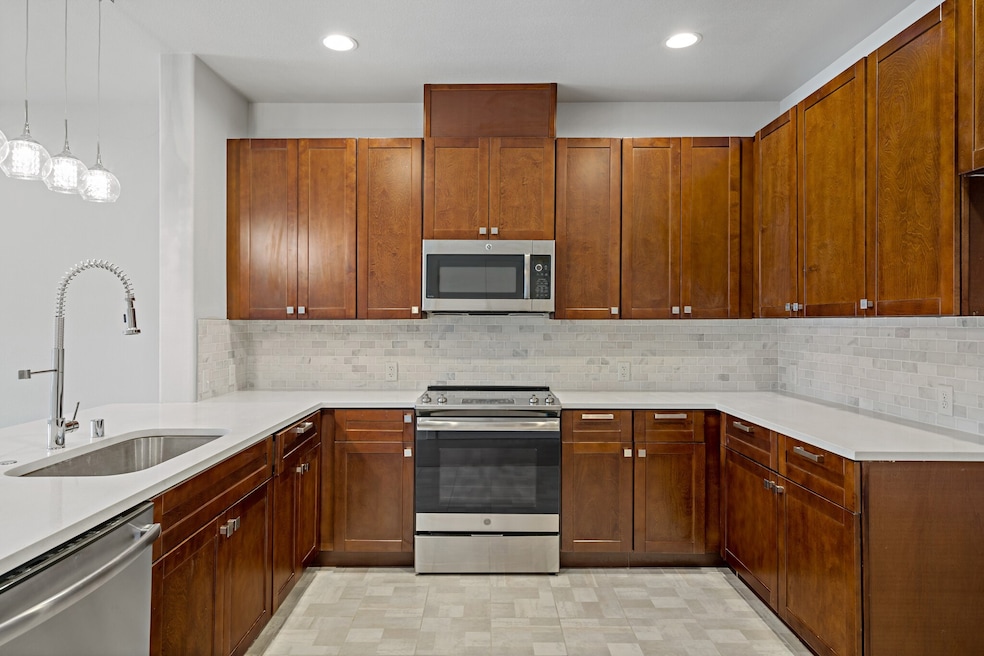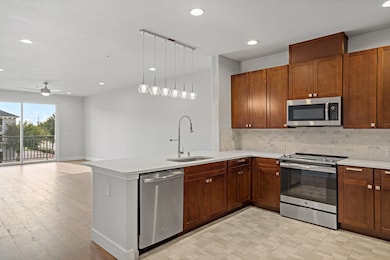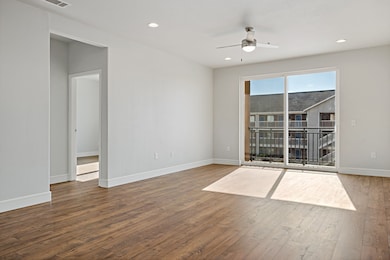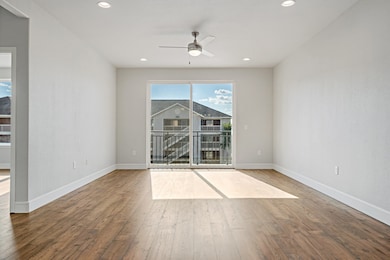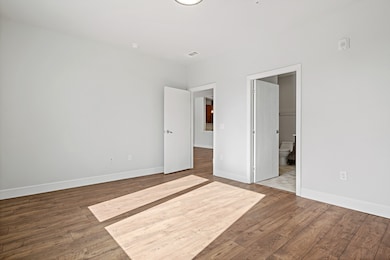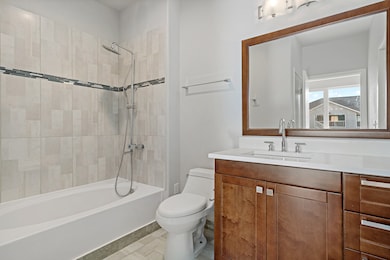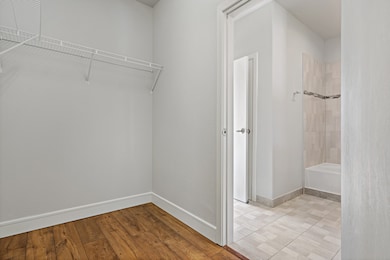Estimated payment $2,764/month
Highlights
- 1.03 Acre Lot
- Wood Flooring
- Converted Garage
- Kent Elementary School Rated A
- Granite Countertops
- Built-In Features
About This Home
This beautiful condo is located on the 2nd floor with an abundance of natural light! Its open floor plan has a large living area looking out to a balcony. Large master bedroom and a generously sized second bedroom - both have walk-in closets with built-in shelves and large bathtubs. Lots of storage room around the house and in the kitchen. The kitchen features breakfast bar, granite counters, and stainless steel appliances. Laundry is large enough for full size washer and dryer. Soundproof windows, custom window covering, recessed lighting, double stacks moldings, Chestnut wood floors, upgrades and options all throughout. Gated lot with covered garage parking.
Listing Agent
DHS Realty Brokerage Phone: 254-371-3883 License #0783545 Listed on: 10/25/2025

Property Details
Home Type
- Condominium
Year Built
- Built in 2018
HOA Fees
- $301 Monthly HOA Fees
Parking
- 1 Car Garage
- 1 Attached Carport Space
- Converted Garage
- Electric Gate
Home Design
- Flat Roof Shape
- Brick Exterior Construction
- Slab Foundation
- Concrete Siding
Interior Spaces
- 1,433 Sq Ft Home
- 1-Story Property
- Built-In Features
- Decorative Lighting
Kitchen
- Electric Oven
- Microwave
- Dishwasher
- Granite Countertops
- Disposal
Flooring
- Wood
- Ceramic Tile
Bedrooms and Bathrooms
- 2 Bedrooms
- Walk-In Closet
Home Security
Schools
- Rainwater Elementary School
- Creekview High School
Utilities
- Cooling Available
- Heating Available
Listing and Financial Details
- Legal Lot and Block 1 / A
- Assessor Parcel Number 14C74800000002011
Community Details
Overview
- Association fees include all facilities, management, insurance, maintenance structure, pest control, sewer, water
- Tmv Condominium Association
- Tmv Condominium Subdivision
Security
- Carbon Monoxide Detectors
- Fire and Smoke Detector
Map
About This Building
Home Values in the Area
Average Home Value in this Area
Tax History
| Year | Tax Paid | Tax Assessment Tax Assessment Total Assessment is a certain percentage of the fair market value that is determined by local assessors to be the total taxable value of land and additions on the property. | Land | Improvement |
|---|---|---|---|---|
| 2025 | $7,523 | $366,000 | $10,330 | $355,670 |
| 2024 | $7,523 | $366,000 | $10,330 | $355,670 |
| 2023 | $7,291 | $350,110 | $10,330 | $339,780 |
| 2022 | $5,404 | $237,520 | $10,330 | $227,190 |
| 2021 | $5,701 | $237,520 | $10,330 | $227,190 |
| 2020 | $5,335 | $214,950 | $0 | $0 |
Property History
| Date | Event | Price | List to Sale | Price per Sq Ft |
|---|---|---|---|---|
| 10/25/2025 10/25/25 | For Sale | $349,000 | -- | $244 / Sq Ft |
Source: North Texas Real Estate Information Systems (NTREIS)
MLS Number: 21096344
APN: 14C74800000002011
- 1220 W Trinity Mills Rd Unit 5004
- 1100 W Trinity Mills Rd Unit 3032
- 1100 W Trinity Mills Rd Unit 1014
- 1100 W Trinity Mills Rd Unit 2001
- 1100 W Trinity Mills Rd Unit 3003
- 1210 Wiltshire Dr
- 2813 Staffordshire Dr
- 1111 Raiford Rd Unit 112
- 1111 Raiford Rd Unit 101
- 1111 Raiford Rd Unit 105
- 1111 Raiford Rd Unit 109
- 2700 Old Denton Rd Unit 3352
- 2700 Old Denton Rd Unit 2236
- 2700 Old Denton Rd Unit 3347
- 2700 Old Denton Rd Unit 2218
- 2700 Old Denton Rd Unit 3340
- 2700 Old Denton Rd Unit 1047
- 2700 Old Denton Rd Unit 3325
- 2700 Old Denton Rd Unit 4451
- 2700 Old Denton Rd Unit 4427
- 1330 Mac Arthur Dr
- 1100 W Trinity Mills Rd Unit 2013
- 1100 W Trinity Mills Rd Unit 3039
- 1100 W Trinity Mills Rd Unit 4038
- 1100 W Trinity Mills Rd Unit 2001
- 1100 W Trinity Mills Rd Unit 2046 -2nd Floor
- 1100 W Trinity Mills Rd Unit 1013
- 1100 W Trinity Mills Rd Unit 3032
- 1100 W Trinity Mills Rd Unit 4042
- 1120 Mac Arthur Dr
- 1455 Moonrise Ave
- 2805 Staffordshire Dr
- 2700 Old Denton Rd Unit 3336
- 2700 Old Denton Rd Unit 2236
- 2700 Old Denton Rd Unit 3347
- 2700 Old Denton Rd Unit 4427
- 2300 Janna Way
- 2812 Orchid St
- 1024 Alyssa Ln
- 1020 Rodin Ln
