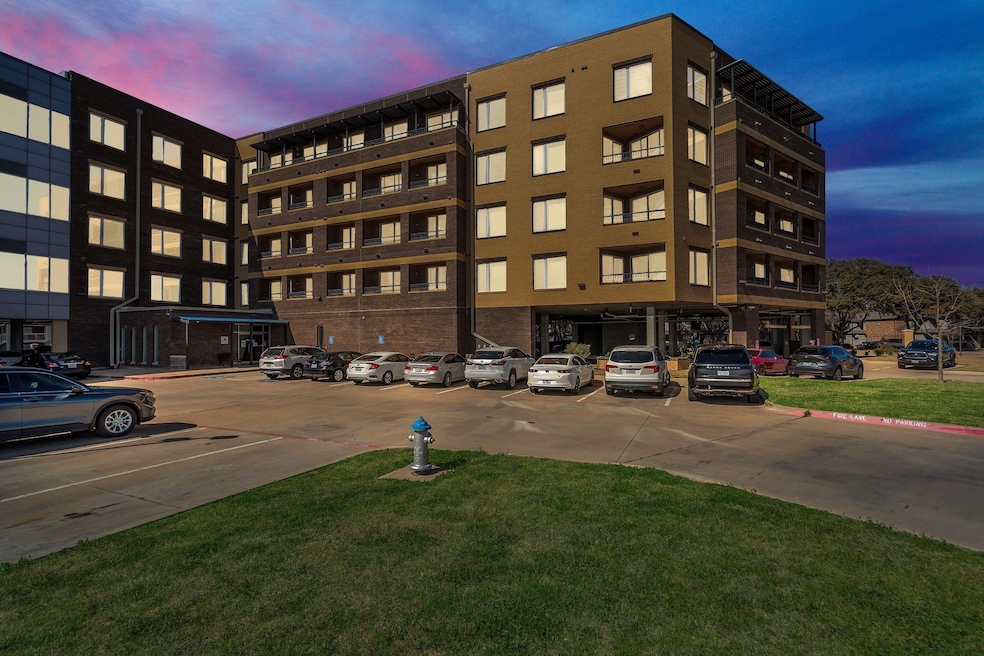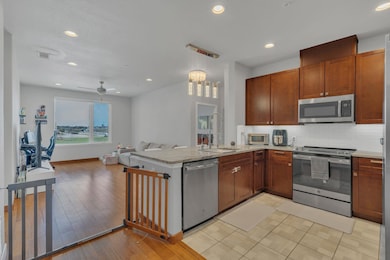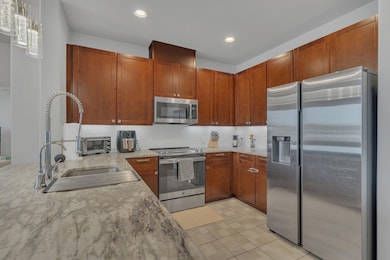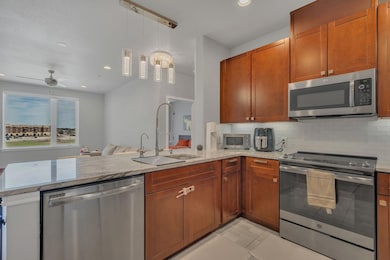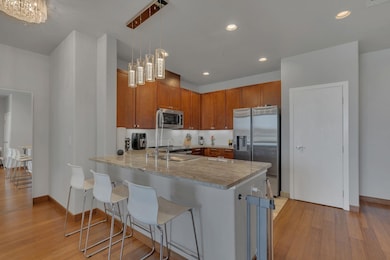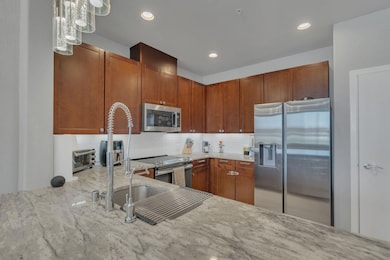
1220 W Trinity Mills Rd, Unit 3013 Carrollton, TX 75006
Highlights
- Open Floorplan
- Dual Staircase
- Granite Countertops
- Kent Elementary School Rated A
- Traditional Architecture
- Double Vanity
About This Home
As of May 2025**Spacious 2-Bedroom, 2-Bathroom Condo with Unobstructed Views & Convenient Access to Major Highways**Welcome to this beautifully maintained 2-bedroom, 2-bathroom condo, ideally located for easy access to the George Bush Turnpike and I-35E, just a 20-minute drive from Downtown Dallas. Whether you're commuting to work or enjoying the city, you'll appreciate the prime location that offers both convenience and comfort.Inside, you'll find a spacious kitchen with sleek granite countertops, perfect for preparing meals and entertaining guests. The open-concept living and dining areas boast unobstructed views, allowing natural light to fill the space and create a bright, inviting atmosphere. Both bedrooms also feature stunning views, offering a peaceful retreat at the end of each day.The master suite includes a double vanity in the en-suite bathroom for added convenience, while the second bathroom is equally well-appointed. The condo also includes a convenient laundry room inside for added ease.Community amenities include a fitness center and activity room, providing everything you need to stay active and socialize with neighbors. Don't miss the opportunity to own this charming condo in a highly sought-after location!
Last Agent to Sell the Property
Star State Realty LLC Brokerage Phone: 817-908-7383 License #0705832 Listed on: 03/02/2025
Property Details
Home Type
- Condominium
Est. Annual Taxes
- $1,886
Year Built
- Built in 2016
HOA Fees
- $247 Monthly HOA Fees
Home Design
- Traditional Architecture
- Brick Exterior Construction
- Concrete Siding
- Block Exterior
Interior Spaces
- 1,073 Sq Ft Home
- 1-Story Property
- Open Floorplan
- Dual Staircase
Kitchen
- Electric Range
- Dishwasher
- Granite Countertops
- Disposal
Bedrooms and Bathrooms
- 2 Bedrooms
- 2 Full Bathrooms
- Double Vanity
Laundry
- Dryer
- Washer
Parking
- 1 Carport Space
- Guest Parking
- Additional Parking
Schools
- Rainwater Elementary School
- Creekview High School
Utilities
- Electric Water Heater
- High Speed Internet
- Cable TV Available
Community Details
- Association fees include all facilities, management, ground maintenance, maintenance structure, sewer, trash, water
- 1220 Tmv Condominium Association
- 1220 Tmv Condo Subdivision
Ownership History
Purchase Details
Home Financials for this Owner
Home Financials are based on the most recent Mortgage that was taken out on this home.Purchase Details
Home Financials for this Owner
Home Financials are based on the most recent Mortgage that was taken out on this home.Similar Homes in Carrollton, TX
Home Values in the Area
Average Home Value in this Area
Purchase History
| Date | Type | Sale Price | Title Company |
|---|---|---|---|
| Deed | -- | Amt Title | |
| Vendors Lien | -- | None Available |
Mortgage History
| Date | Status | Loan Amount | Loan Type |
|---|---|---|---|
| Open | $231,200 | New Conventional | |
| Previous Owner | $80,000 | New Conventional |
Property History
| Date | Event | Price | Change | Sq Ft Price |
|---|---|---|---|---|
| 05/22/2025 05/22/25 | Sold | -- | -- | -- |
| 04/30/2025 04/30/25 | Pending | -- | -- | -- |
| 03/05/2025 03/05/25 | For Sale | $289,000 | +41.0% | $269 / Sq Ft |
| 07/02/2020 07/02/20 | Sold | -- | -- | -- |
| 06/02/2020 06/02/20 | Pending | -- | -- | -- |
| 04/15/2020 04/15/20 | For Sale | $205,000 | -- | $191 / Sq Ft |
Tax History Compared to Growth
Tax History
| Year | Tax Paid | Tax Assessment Tax Assessment Total Assessment is a certain percentage of the fair market value that is determined by local assessors to be the total taxable value of land and additions on the property. | Land | Improvement |
|---|---|---|---|---|
| 2024 | $1,886 | $275,160 | $7,740 | $267,420 |
| 2023 | $1,886 | $253,700 | $7,740 | $245,960 |
| 2022 | $4,516 | $198,510 | $7,740 | $190,770 |
| 2021 | $4,765 | $198,510 | $7,740 | $190,770 |
| 2020 | $4,394 | $177,050 | $7,740 | $169,310 |
Agents Affiliated with this Home
-
Ricardo Rodriguez
R
Seller's Agent in 2025
Ricardo Rodriguez
Star State Realty LLC
(817) 681-1777
18 Total Sales
-
Kristine Delgado Coronado

Buyer's Agent in 2025
Kristine Delgado Coronado
Bray Real Estate-Colleyville
(469) 774-0066
47 Total Sales
-
Irma Song
I
Seller's Agent in 2020
Irma Song
Home Team of America Realtors
(915) 727-7111
1 Total Sale
-
O
Buyer's Agent in 2020
Oscar Alvarez
Keller Williams Lonestar DFW
About This Building
Map
Source: North Texas Real Estate Information Systems (NTREIS)
MLS Number: 20846972
APN: 14C74800000003013
- 1220 W Trinity Mills Rd Unit 2007
- 1220 W Trinity Mills Rd Unit 3012
- 1100 W Trinity Mills Rd Unit 2406
- 1100 W Trinity Mills Rd Unit 3005
- 1100 W Trinity Mills Rd Unit 3003
- 1205 Wiltshire Dr
- 1129 Yorkshire Dr
- 1113 Yorkshire Dr
- 2700 Old Denton Rd Unit 3348
- 2700 Old Denton Rd Unit 1047
- 2700 Old Denton Rd Unit 3324
- 2700 Old Denton Rd Unit 2225
- 2814 Cheshire Cir
- 2819 Staffordshire Dr
- 1302 N Trail Dr
- 2812 Orchid St
- 1064 Alyssa Ln
- 1222 Sycamore Dr
- 2911 Staffordshire Dr
- 1426 Northridge Dr
