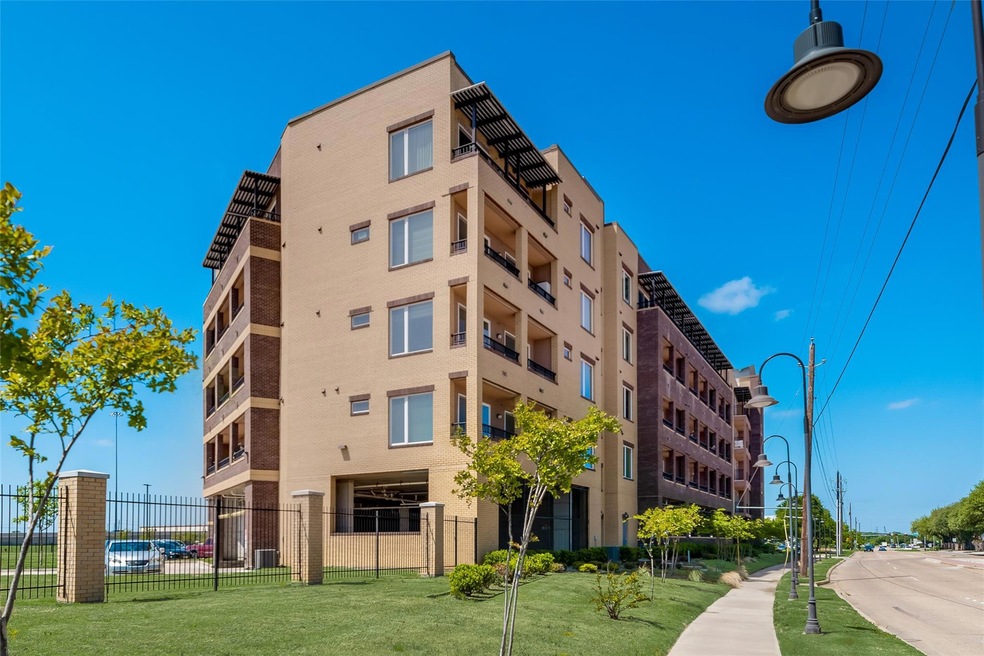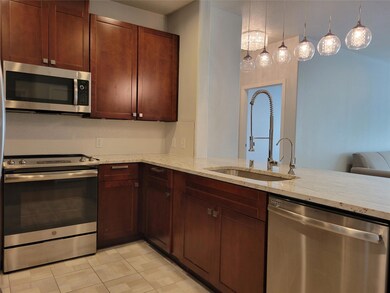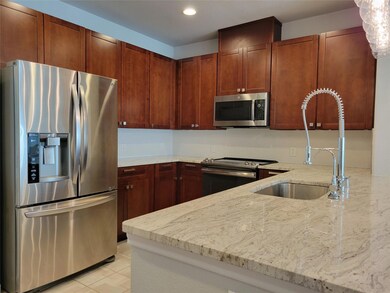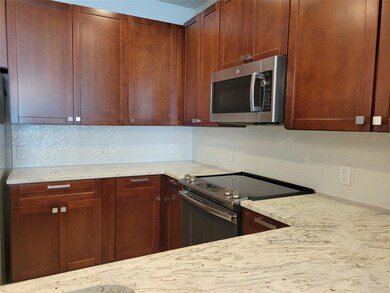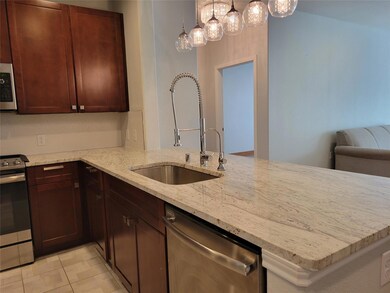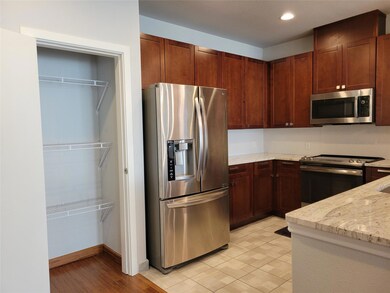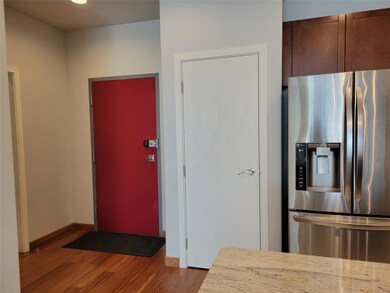
1220 W Trinity Mills Rd, Unit 4001 Carrollton, TX 75006
Highlights
- Open Floorplan
- Wood Flooring
- Balcony
- Kent Elementary School Rated A
- Granite Countertops
- Eat-In Kitchen
About This Home
As of September 2024Beautiful 2 bedrooms 2 full baths condo on the 4th floor. Unit faces south through the open view from pleasant balcony and an abundance of natural light. Wood floors throughout the unit & open floor plan. Large eat-in kitchen with stainless steel appliances. Master bedroom and the second bedroom with walk-in closet. Utility closet is large enough for full size washer and dryer side by side.Interior hallways with keypad entry to units, elevator and available covered parking area. Fitness center on the 5th floor.Walking distance to H-mart, restaurants and shops. Great Carrollton location close to major freeways & transit and commute to downtown and both airports!
Last Agent to Sell the Property
MRG Realty Brokerage Phone: 972-245-2266 License #0706901 Listed on: 02/06/2024
Property Details
Home Type
- Condominium
Est. Annual Taxes
- $6,192
Year Built
- Built in 2016
HOA Fees
- $275 Monthly HOA Fees
Home Design
- Flat Roof Shape
- Brick Exterior Construction
- Slab Foundation
- Concrete Siding
Interior Spaces
- 1,201 Sq Ft Home
- 1-Story Property
- Open Floorplan
- Decorative Lighting
Kitchen
- Eat-In Kitchen
- Electric Oven
- Electric Cooktop
- Microwave
- Dishwasher
- Granite Countertops
- Disposal
Flooring
- Wood
- Ceramic Tile
Bedrooms and Bathrooms
- 2 Bedrooms
- Walk-In Closet
- 2 Full Bathrooms
Home Security
- Home Security System
- Security Gate
Parking
- 1 Carport Space
- Private Parking
- Common or Shared Parking
- Additional Parking
- Parking Lot
- Assigned Parking
- Secure Parking
Accessible Home Design
- Accessible Elevator Installed
- Accessibility Features
Schools
- Rainwater Elementary School
- Blalack Middle School
- Creekview High School
Utilities
- Cooling Available
- Heating Available
- High Speed Internet
Additional Features
- Balcony
- Gated Home
Listing and Financial Details
- Legal Lot and Block 1 / A
- Assessor Parcel Number 14C74800000004001
Community Details
Overview
- Association fees include full use of facilities, insurance, maintenance structure, management fees, pest control, sewer, water
- Tmv Condominium HOA, Phone Number (469) 403-6202
- Tmv Condominium Subdivision
- Mandatory home owners association
Security
- Fire and Smoke Detector
- Fire Sprinkler System
Ownership History
Purchase Details
Home Financials for this Owner
Home Financials are based on the most recent Mortgage that was taken out on this home.Similar Homes in Carrollton, TX
Home Values in the Area
Average Home Value in this Area
Purchase History
| Date | Type | Sale Price | Title Company |
|---|---|---|---|
| Warranty Deed | -- | Alamo Title Company |
Property History
| Date | Event | Price | Change | Sq Ft Price |
|---|---|---|---|---|
| 09/06/2024 09/06/24 | Sold | -- | -- | -- |
| 02/28/2024 02/28/24 | Pending | -- | -- | -- |
| 02/06/2024 02/06/24 | For Sale | $325,000 | -- | $271 / Sq Ft |
Tax History Compared to Growth
Tax History
| Year | Tax Paid | Tax Assessment Tax Assessment Total Assessment is a certain percentage of the fair market value that is determined by local assessors to be the total taxable value of land and additions on the property. | Land | Improvement |
|---|---|---|---|---|
| 2024 | $6,192 | $301,270 | $8,660 | $292,610 |
| 2023 | $5,526 | $265,330 | $8,660 | $256,670 |
| 2022 | $5,055 | $222,190 | $8,660 | $213,530 |
| 2021 | $5,333 | $222,190 | $8,660 | $213,530 |
| 2020 | $4,919 | $198,170 | $8,660 | $189,510 |
Agents Affiliated with this Home
-
Anna Kim
A
Seller's Agent in 2024
Anna Kim
MRG Realty
(214) 930-5979
22 Total Sales
-
Susan Stillman
S
Buyer's Agent in 2024
Susan Stillman
Keller Williams Realty
(832) 868-5068
35 Total Sales
About This Building
Map
Source: North Texas Real Estate Information Systems (NTREIS)
MLS Number: 20529039
APN: 14C74800000004001
- 1220 W Trinity Mills Rd Unit 2007
- 1220 W Trinity Mills Rd Unit 3012
- 1100 W Trinity Mills Rd Unit 2406
- 1100 W Trinity Mills Rd Unit 3005
- 1100 W Trinity Mills Rd Unit 3003
- 1205 Wiltshire Dr
- 1129 Yorkshire Dr
- 1113 Yorkshire Dr
- 2700 Old Denton Rd Unit 3348
- 2700 Old Denton Rd Unit 1047
- 2700 Old Denton Rd Unit 3324
- 2700 Old Denton Rd Unit 2225
- 2814 Cheshire Cir
- 2819 Staffordshire Dr
- 1302 N Trail Dr
- 2812 Orchid St
- 1064 Alyssa Ln
- 1222 Sycamore Dr
- 2911 Staffordshire Dr
- 1426 Northridge Dr
