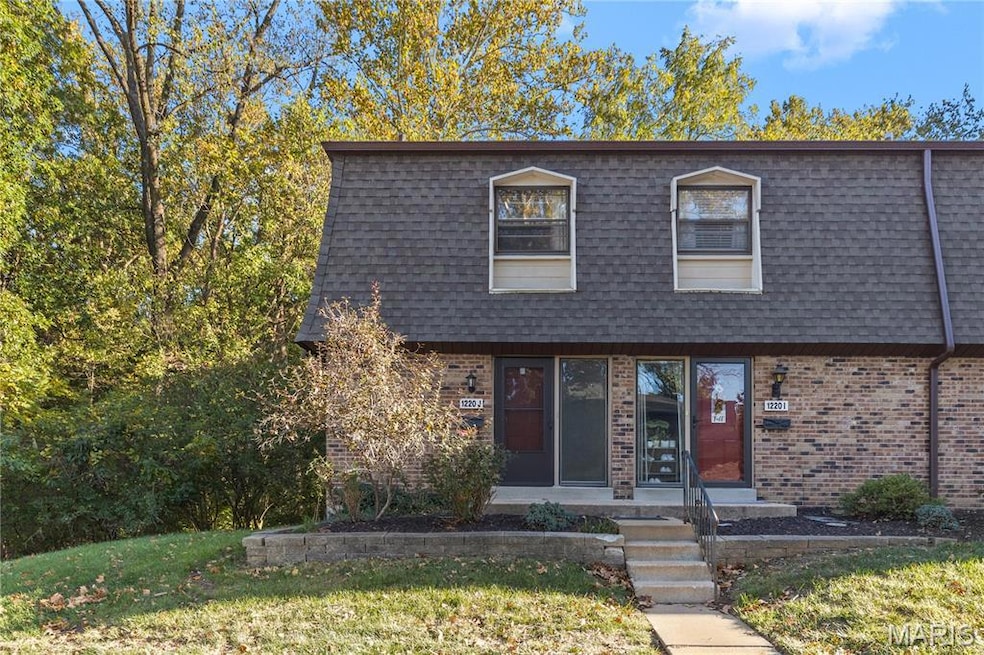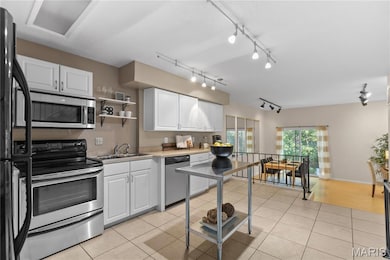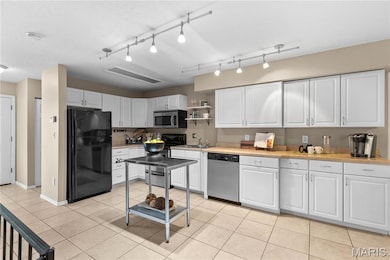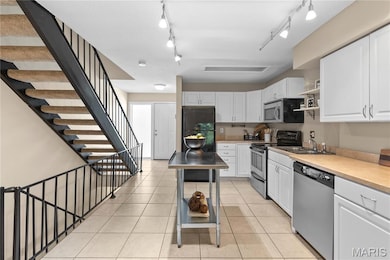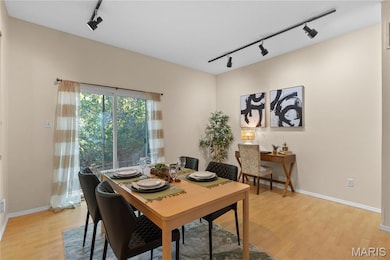1220 Wicklow Rd Unit J Ballwin, MO 63021
Estimated payment $1,487/month
Highlights
- Traditional Architecture
- Private Yard
- Brick Veneer
- Parkway South Middle School Rated A
- Stainless Steel Appliances
- Ceramic Tile Flooring
About This Home
This is the perfect opportunity for a new home owner. This updated 2 bed, 1.5 bath townhouse is in a great location close to local shops, parks, and restaraunts in the sought after Parkway South School District. Enter the naturally sunlit entry foyer and find the tastefully updated half bath and eat-in kitchen with plenty of counter space, stainless steel appliances, bright white cabinets with plenty of storage and well maintained ceramic tile floors. The spacious cozy sunken great room looks out to the forest behind and the private patio perfect for entertaining. Upstairs, find the updated hall full bath and large master bedroom and second bedroom. The basement is finished for extra living space with plenty of storage. Great condo association with pool and clubhouse! The roof and gutters are new and were replaced just last year! What's not to love.
Townhouse Details
Home Type
- Townhome
Est. Annual Taxes
- $1,747
Year Built
- Built in 1969
Lot Details
- 5,619 Sq Ft Lot
- Private Yard
HOA Fees
- $465 Monthly HOA Fees
Home Design
- Traditional Architecture
- Brick Veneer
- Architectural Shingle Roof
- Concrete Perimeter Foundation
Interior Spaces
- 2-Story Property
- Ceiling Fan
- Insulated Windows
- Aluminum Window Frames
- Window Screens
- Sliding Doors
- Panel Doors
Kitchen
- Free-Standing Electric Oven
- Microwave
- Dishwasher
- Stainless Steel Appliances
- Disposal
Flooring
- Carpet
- Ceramic Tile
- Luxury Vinyl Tile
Bedrooms and Bathrooms
- 2 Bedrooms
Laundry
- Dryer
- Washer
Partially Finished Basement
- Basement Ceilings are 8 Feet High
- Laundry in Basement
Schools
- Carman Trails Elem. Elementary School
- South Middle School
- Parkway South High School
Utilities
- Forced Air Heating and Cooling System
- Heating System Uses Natural Gas
- Natural Gas Connected
- Water Heater
- Phone Available
- Cable TV Available
Community Details
- Association fees include sewer, snow removal, trash, water
- Prrism Realty Association
Listing and Financial Details
- Assessor Parcel Number 23Q-61-0828
Map
Home Values in the Area
Average Home Value in this Area
Tax History
| Year | Tax Paid | Tax Assessment Tax Assessment Total Assessment is a certain percentage of the fair market value that is determined by local assessors to be the total taxable value of land and additions on the property. | Land | Improvement |
|---|---|---|---|---|
| 2025 | $1,747 | $29,120 | $8,660 | $20,460 |
| 2024 | $1,747 | $27,060 | $5,970 | $21,090 |
| 2023 | $1,747 | $27,060 | $5,970 | $21,090 |
| 2022 | $1,691 | $23,790 | $7,790 | $16,000 |
| 2021 | $1,681 | $23,790 | $7,790 | $16,000 |
| 2020 | $1,616 | $21,870 | $7,140 | $14,730 |
| 2019 | $1,597 | $21,870 | $7,140 | $14,730 |
| 2018 | $1,551 | $19,650 | $3,900 | $15,750 |
| 2017 | $1,533 | $19,650 | $3,900 | $15,750 |
| 2016 | $1,194 | $14,520 | $3,460 | $11,060 |
| 2015 | $1,249 | $14,520 | $3,460 | $11,060 |
| 2014 | $1,224 | $15,880 | $2,980 | $12,900 |
Property History
| Date | Event | Price | List to Sale | Price per Sq Ft | Prior Sale |
|---|---|---|---|---|---|
| 11/21/2025 11/21/25 | Price Changed | $165,000 | -5.7% | $115 / Sq Ft | |
| 10/23/2025 10/23/25 | For Sale | $175,000 | 0.0% | $122 / Sq Ft | |
| 06/01/2023 06/01/23 | Rented | $1,550 | -2.8% | -- | |
| 05/11/2023 05/11/23 | Under Contract | -- | -- | -- | |
| 05/02/2023 05/02/23 | Price Changed | $1,595 | -1.8% | $1 / Sq Ft | |
| 03/30/2023 03/30/23 | Price Changed | $1,625 | -1.5% | $1 / Sq Ft | |
| 03/13/2023 03/13/23 | For Rent | $1,650 | 0.0% | -- | |
| 12/16/2022 12/16/22 | Sold | -- | -- | -- | View Prior Sale |
| 11/04/2022 11/04/22 | Pending | -- | -- | -- | |
| 11/02/2022 11/02/22 | For Sale | $155,900 | +24.7% | $109 / Sq Ft | |
| 05/10/2019 05/10/19 | Sold | -- | -- | -- | View Prior Sale |
| 02/15/2019 02/15/19 | Pending | -- | -- | -- | |
| 02/09/2019 02/09/19 | For Sale | $125,000 | 0.0% | $87 / Sq Ft | |
| 08/18/2016 08/18/16 | Rented | $1,100 | 0.0% | -- | |
| 08/04/2016 08/04/16 | Under Contract | -- | -- | -- | |
| 07/21/2016 07/21/16 | For Rent | $1,100 | -- | -- |
Purchase History
| Date | Type | Sale Price | Title Company |
|---|---|---|---|
| Warranty Deed | $124,500 | Security Title Ins Agcy | |
| Interfamily Deed Transfer | -- | Multiple | |
| Warranty Deed | $134,900 | -- | |
| Warranty Deed | $108,000 | -- | |
| Warranty Deed | $73,200 | -- |
Mortgage History
| Date | Status | Loan Amount | Loan Type |
|---|---|---|---|
| Open | $120,765 | New Conventional | |
| Previous Owner | $119,000 | New Conventional | |
| Previous Owner | $134,900 | Fannie Mae Freddie Mac | |
| Previous Owner | $102,600 | Purchase Money Mortgage | |
| Previous Owner | $662,200 | No Value Available |
Source: MARIS MLS
MLS Number: MIS25069264
APN: 23Q-61-0828
- 221 Braeshire Dr Unit B
- 308 Forest Parkway Dr
- 514 Meramec Station Rd
- 1016 Howard George Dr
- 747 La Feil Dr
- 624 Sandy Oak Dr
- 1261 Mautenne Dr
- 802 Delhurst Dr
- 0 Unknown Unit MIS25060078
- 0 Unknown Unit MIS25060104
- 0 Unknown Unit MIS25060076
- 0 Unknown Unit MIS25060105
- 0 Unknown Unit MIS25060100
- 0 Unknown Unit MIS25060079
- 0 Unknown Unit MIS25060108
- 0 Unknown Unit MIS25060103
- 0 Unknown Unit MIS25060077
- 750 Burwick Terrace
- 719 Carman Meadows Dr
- New Build Forest J at Joyce Ann Dr
- 414 Point Return Dr
- 398 Enchanted Pkwy
- 240 Hickory Hedge Dr
- 207 Enchanted Pkwy
- 355 Dietrich Rd
- 13992 Reflection Dr
- 1219 Blairshire Dr
- 14314 Holohan Estates
- 14316 Holohan Estates
- 14320 Holohan Estates
- 724 Overlook Circle Dr
- 1300 Big Bend Rd
- 1424 Stoney Meadows Dr
- 2408 Hidden Meadow Ln
- 601 Wickford Way
- 1040 Huntington Hill Dr
- 220 Chamberlin Dr
- 248 Lakeside Dr
- 13354 Hiddencrest Ln
- 101 Forest Pkwy
