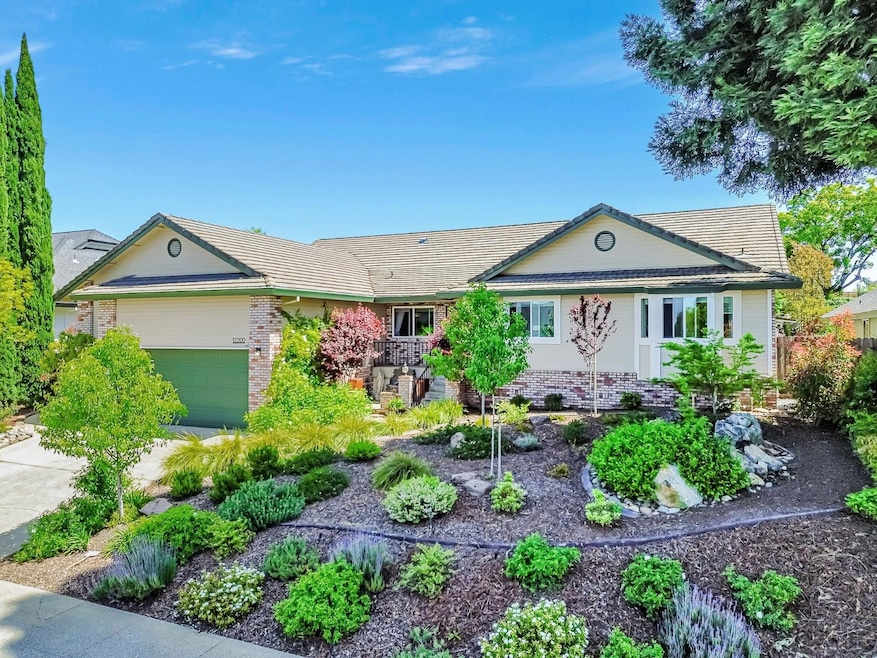Highly upgraded single-story home with beautiful wood floors leading you to the spacious great room with vaulted ceiling, brick fireplace, and open to the gourmet kitchen separated by breakfast bar. The kitchen includes granite counters, newer gas cooktop, walk-in pantry, and breakfast nook. The formal dining room is adjacent to the great room. The spacious primary bedroom offers a walk-in closet and a spa-like bathroom with jetted soaking tub, separate shower, and granite counters with dual sinks. 2 bedrooms share a Jack & Jill bathroom. The office with double doors provides a work-from-home setup. Large laundry room. .23-acre with hardscaping, masonry wall, pavers, flagstone, stairs, and mature landscaping, a wrap-around covered veranda and an oversized 2 car garage with 13.5-foot ceiling and 6 feet of extra space on one side. Recent updates: a new HVAC system and water heater, interior and exterior painting, dual-pane windows (except the kitchen garden window), newer carpet in bedrooms and office, new blinds, ceiling fans, new toilets throughout, 2 outdoor sheds, fully functional sprinkler system, leaf guards installed on gutters. Located just 2.5 miles to Downtown and Old Town Auburn.

