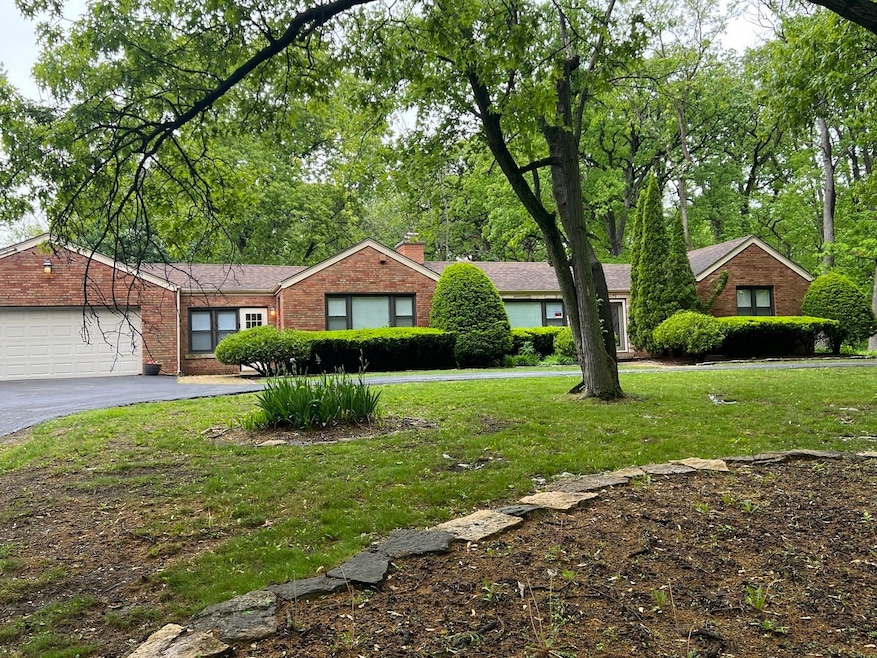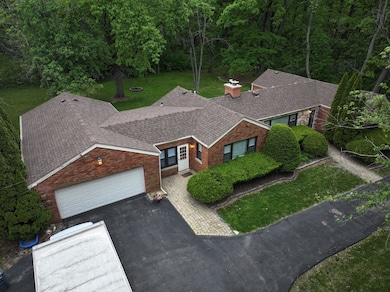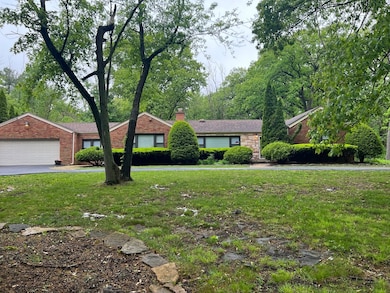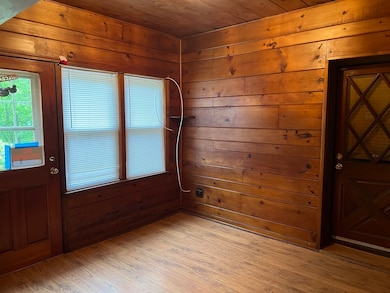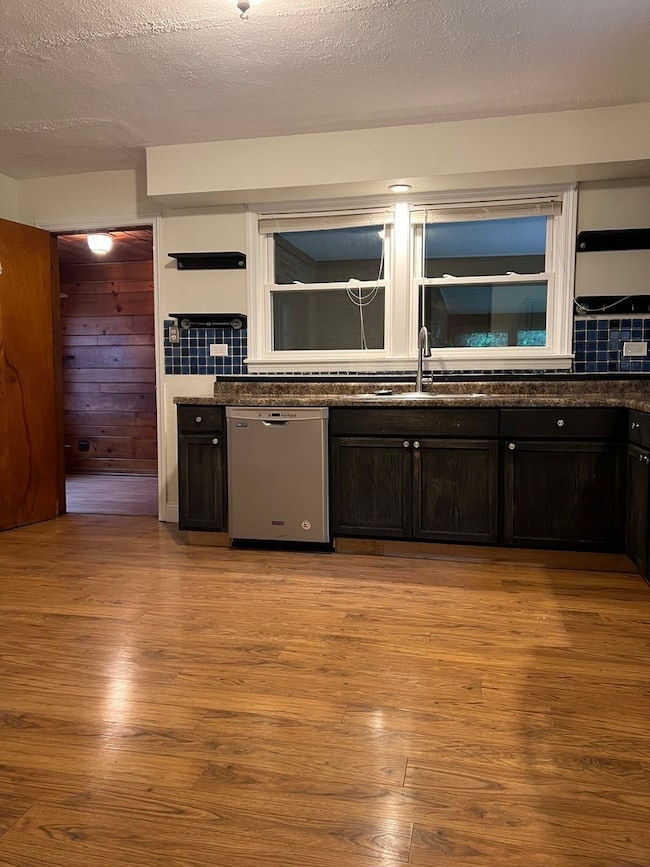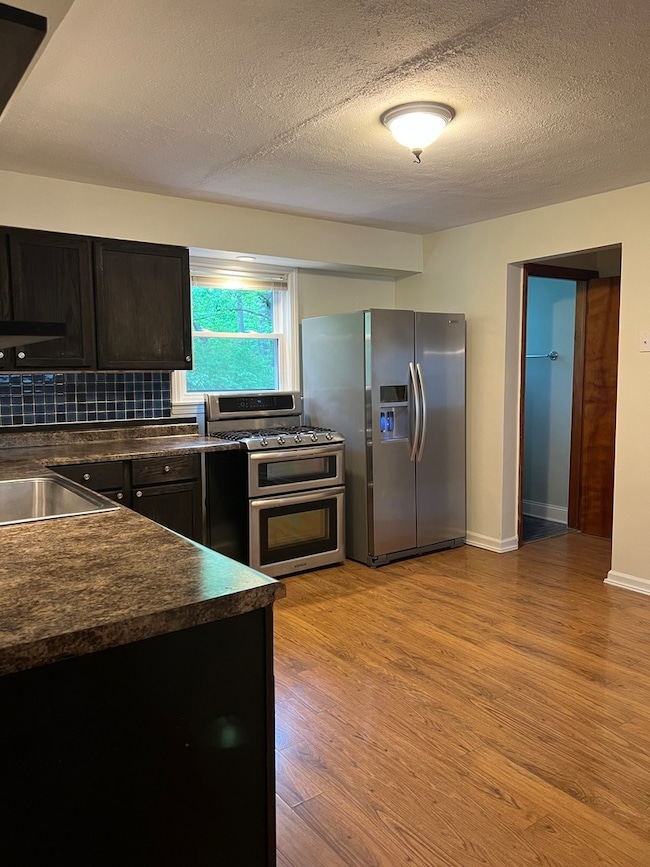
12200 S 88th Ave Palos Park, IL 60464
Estimated payment $4,258/month
Highlights
- Mature Trees
- Deck
- Wood Flooring
- Palos East Elementary School Rated A
- Ranch Style House
- Formal Dining Room
About This Home
Desirable Palos Park home sits comfortably off 88th Avenue on a wooded acre lot. Simply relax and take pleasure in the quiet and breathtaking view or enjoy entertaining from your new deck or enclosed porch. The mature trees make this backyard private and picturesque. On a cold winter's night cozy up next to the fireplace and watch the snow fall through a new large picture window. This all brick ranch features 3 bedroom, 1 1/2 baths and boasts a spacious living area flooded with natural light from front and back windows. News include windows, roof, deck and chimney. Plenty of parking in this circular driveway and 2 1/2 car garage.
Home Details
Home Type
- Single Family
Est. Annual Taxes
- $10,800
Year Built
- Built in 1951
Lot Details
- 1.02 Acre Lot
- Lot Dimensions are 147x301
- Mature Trees
- Wooded Lot
Parking
- 2.5 Car Garage
- Circular Driveway
Home Design
- Ranch Style House
- Brick Exterior Construction
- Asphalt Roof
- Radon Mitigation System
- Concrete Perimeter Foundation
Interior Spaces
- 1,758 Sq Ft Home
- Ceiling Fan
- Wood Burning Fireplace
- Family Room
- Living Room with Fireplace
- Formal Dining Room
- Basement Fills Entire Space Under The House
Kitchen
- Range
- Dishwasher
Flooring
- Wood
- Laminate
Bedrooms and Bathrooms
- 3 Bedrooms
- 3 Potential Bedrooms
Laundry
- Laundry Room
- Dryer
- Washer
Outdoor Features
- Deck
Utilities
- Forced Air Heating and Cooling System
- Heating System Uses Natural Gas
- Lake Michigan Water
Map
Home Values in the Area
Average Home Value in this Area
Tax History
| Year | Tax Paid | Tax Assessment Tax Assessment Total Assessment is a certain percentage of the fair market value that is determined by local assessors to be the total taxable value of land and additions on the property. | Land | Improvement |
|---|---|---|---|---|
| 2024 | $9,355 | $44,000 | $16,710 | $27,290 |
| 2023 | $9,355 | $44,000 | $16,710 | $27,290 |
| 2022 | $9,355 | $31,084 | $14,482 | $16,602 |
| 2021 | $8,675 | $31,084 | $14,482 | $16,602 |
| 2020 | $8,360 | $31,084 | $14,482 | $16,602 |
| 2019 | $9,333 | $35,783 | $13,368 | $22,415 |
| 2018 | $9,058 | $35,783 | $13,368 | $22,415 |
| 2017 | $8,784 | $35,783 | $13,368 | $22,415 |
| 2016 | $8,687 | $32,597 | $11,140 | $21,457 |
| 2015 | $6,863 | $32,597 | $11,140 | $21,457 |
| 2014 | $6,643 | $32,597 | $11,140 | $21,457 |
| 2013 | $6,185 | $30,613 | $11,140 | $19,473 |
Property History
| Date | Event | Price | Change | Sq Ft Price |
|---|---|---|---|---|
| 05/20/2025 05/20/25 | For Sale | $600,000 | +55.0% | $341 / Sq Ft |
| 09/14/2015 09/14/15 | Sold | $387,000 | -3.0% | $220 / Sq Ft |
| 08/04/2015 08/04/15 | Pending | -- | -- | -- |
| 07/24/2015 07/24/15 | For Sale | $399,000 | -- | $227 / Sq Ft |
Purchase History
| Date | Type | Sale Price | Title Company |
|---|---|---|---|
| Deed | $377,000 | Cti | |
| Interfamily Deed Transfer | -- | None Available |
Mortgage History
| Date | Status | Loan Amount | Loan Type |
|---|---|---|---|
| Open | $301,600 | New Conventional |
Similar Homes in Palos Park, IL
Source: Midwest Real Estate Data (MRED)
MLS Number: 12369761
APN: 23-27-206-015-0000
- 8712 W 121st St
- 12400 S 88th Ave
- 9021 W 123rd St
- 12504 Southwest Hwy
- 9001 W 119th St
- 12521 S 90th Ave
- 12211 S 93rd Ave
- 8322 W 123rd St
- 47 N Woodland Trail
- 12523 S Iroquois Rd
- 8145 W Brookside Dr Unit 30112
- 18 Brook Ln
- 8401 W 129th St
- 11757 S Brookside Dr Unit 10316
- 12835 S 83rd Ct
- 5 Saint Moritz Dr Unit 101
- 13030 S 85th Ave
- 8 Saint Moritz Dr Unit 201
- 12905 S 82nd Ct
- 13221 S 88th Ave
