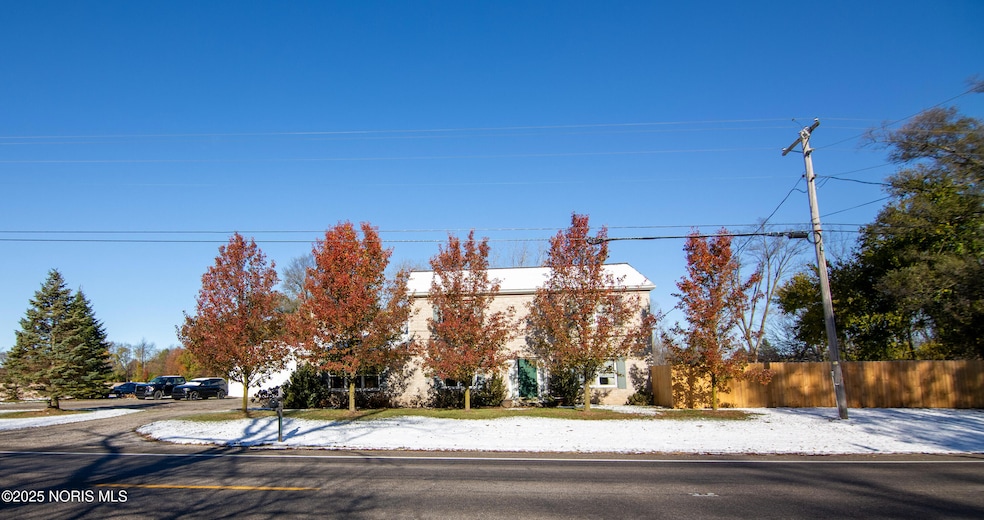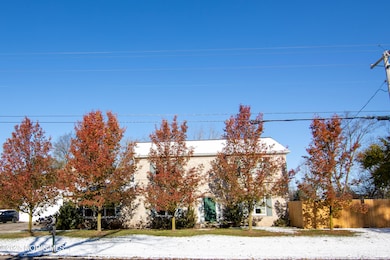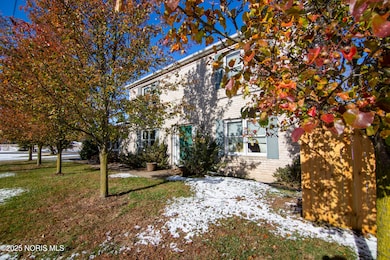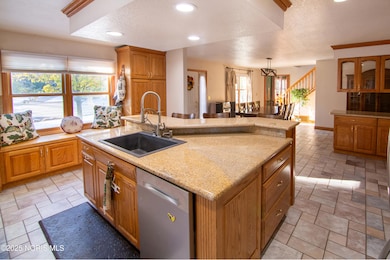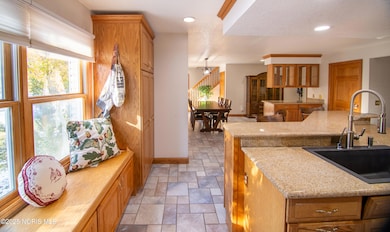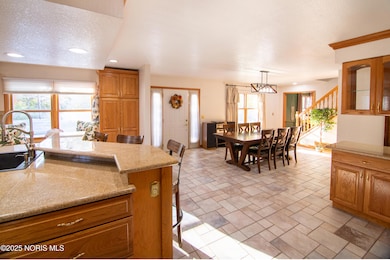12200 S River Rd Grand Rapids, OH 43522
West Lucas County NeighborhoodEstimated payment $3,103/month
Highlights
- Home fronts a pond
- Traditional Architecture
- Circular Driveway
- 5 Acre Lot
- Pole Barn
- Forced Air Heating and Cooling System
About This Home
Welcome to this beautifully maintained country retreat on 5 private acres, offering nearly 3,400 sq ft of living space. This spacious home features 4 bedrooms and 3 full baths. The open kitchen with granite countertops flows into the dining and living areas, creating an inviting space for everyday living or entertaining. Outdoors, relax by the stocked 1.18-acre pond (26 ft deep) or host gatherings in the large "Pond House" with electricity and water hookup ready. The heated 60x30 barn offers abundant workspace with a propane heater, and the 2023 chicken coop adds charm and function. Additional features include a water softener (2020), reverse osmosis system (2020), new well pump (2021), owned 1,000-gallon propane tank, and both wood and pellet stoves. This property combines modern comfort, thoughtful updates, and peaceful country living—all ready for you to enjoy.
Home Details
Home Type
- Single Family
Est. Annual Taxes
- $2,442
Year Built
- Built in 1897
Lot Details
- 5 Acre Lot
- Home fronts a pond
Parking
- 2 Car Garage
- Circular Driveway
- Off-Street Parking
Home Design
- Traditional Architecture
- Brick Exterior Construction
- Shingle Roof
- Vinyl Siding
Interior Spaces
- 3,312 Sq Ft Home
- 2-Story Property
- Living Room with Fireplace
- Carpet
- Dishwasher
- Basement
Bedrooms and Bathrooms
- 4 Bedrooms
- 3 Full Bathrooms
Laundry
- Laundry on main level
- Dryer
- Washer
Outdoor Features
- Pole Barn
Schools
- Otsego Elementary School
- Otsego High School
Utilities
- Forced Air Heating and Cooling System
- Heating System Uses Propane
- Well
- Water Heater
- Water Softener is Owned
- Septic Tank
Listing and Financial Details
- Assessor Parcel Number 51-18661
Map
Home Values in the Area
Average Home Value in this Area
Tax History
| Year | Tax Paid | Tax Assessment Tax Assessment Total Assessment is a certain percentage of the fair market value that is determined by local assessors to be the total taxable value of land and additions on the property. | Land | Improvement |
|---|---|---|---|---|
| 2024 | $2,442 | $102,830 | $18,900 | $83,930 |
| 2023 | $4,319 | $85,750 | $14,105 | $71,645 |
| 2022 | $4,374 | $85,750 | $14,105 | $71,645 |
| 2021 | $3,935 | $85,750 | $14,105 | $71,645 |
| 2020 | $3,772 | $78,155 | $15,330 | $62,825 |
| 2019 | $3,679 | $78,155 | $15,330 | $62,825 |
| 2018 | $3,518 | $78,155 | $15,330 | $62,825 |
| 2017 | $3,587 | $78,260 | $14,980 | $63,280 |
| 2016 | $3,530 | $223,600 | $42,800 | $180,800 |
| 2015 | $3,556 | $223,600 | $42,800 | $180,800 |
| 2014 | $5,459 | $76,760 | $14,700 | $62,060 |
| 2013 | $3,639 | $76,760 | $14,700 | $62,060 |
Property History
| Date | Event | Price | List to Sale | Price per Sq Ft |
|---|---|---|---|---|
| 11/15/2025 11/15/25 | For Sale | $550,000 | -- | $166 / Sq Ft |
Purchase History
| Date | Type | Sale Price | Title Company |
|---|---|---|---|
| Survivorship Deed | $357,000 | Louisville Ttl Agcy For Nw O | |
| Interfamily Deed Transfer | -- | None Available | |
| Interfamily Deed Transfer | -- | None Available |
Mortgage History
| Date | Status | Loan Amount | Loan Type |
|---|---|---|---|
| Closed | $337,565 | New Conventional |
Source: Northwest Ohio Real Estate Information Service (NORIS)
MLS Number: 10001347
APN: 51-18661
- 0 Manore Lot A Rd Unit 6130402
- 0 Manore Lot B Rd Unit 6130403
- 11405 Box Rd
- 23763 Front St
- 23580 4th St
- 23912 E 2nd St
- 10855 S River Rd
- 24432 W 3rd St
- 9100 Prov Neap Swan Rd
- 0 Jeffers Rd
- 22888 Wintergreen Rd
- 0 W River Rd Unit 10000155
- 8808 Jeffers Rd
- 0 Scott Rd
- 0 Kellogg Rd Unit 6125521
- 19330 Tuller Rd
- U344 County Road 2
- U266 County Road 2
- 22327 U S 6
- 15255 Van Tassel Rd
- 1501 Pray Blvd
- 10 E Colony Dr
- 9425 Newbury Ln
- 5900 N River Rd
- 1005 N Grove St
- 473 S Summit St
- 214 Napoleon Rd
- 300 Napoleon Rd
- 995 S Main St
- 1017 S Main St
- 319 Meridian Dr
- 4623 Lakeside Dr
- 400 Napoleon Rd
- 1097 Varsity E
- 100 Fountain Point Cir
- 25400 Fort Meigs Rd
- 112 Franklin Ave Unit 2
- Aston Rd
- 13373 Roachton Rd
