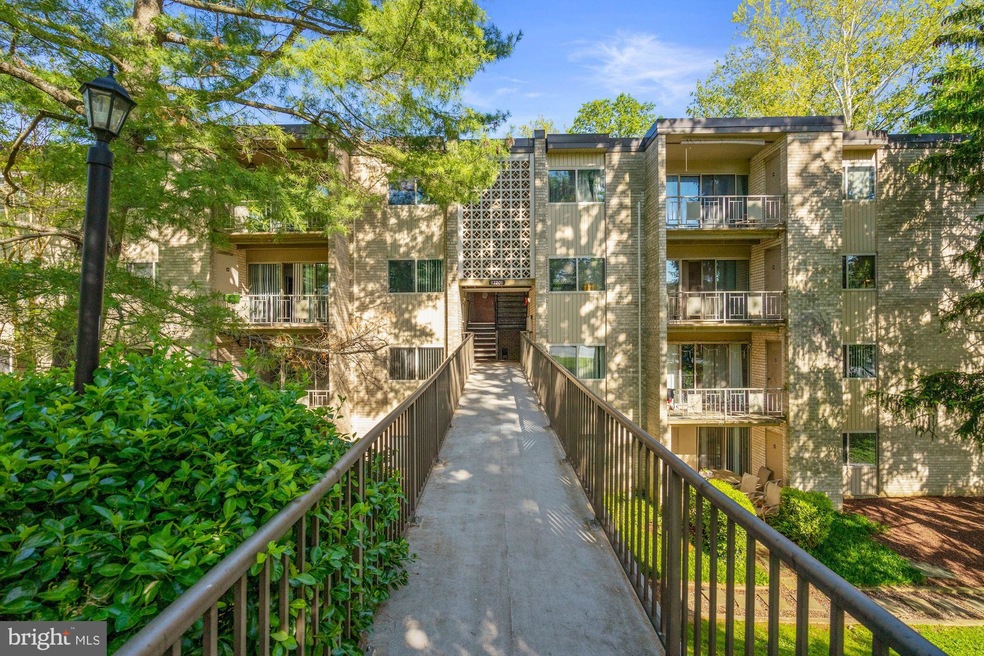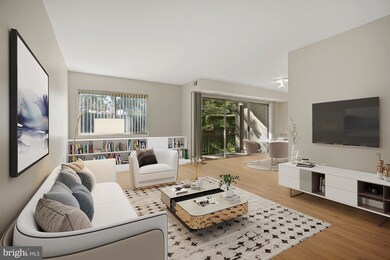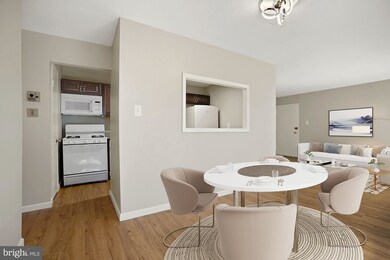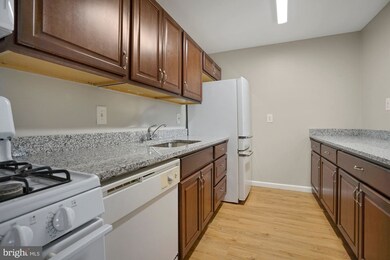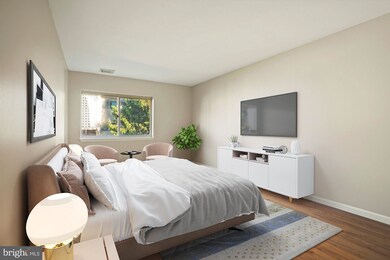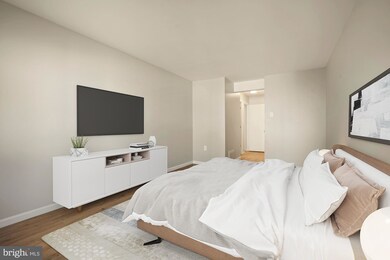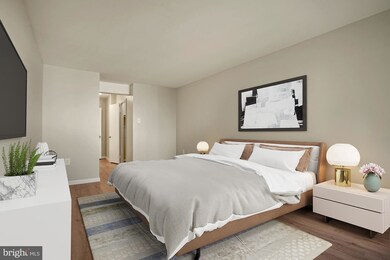
12201 Braxfield Ct Unit 5 Rockville, MD 20852
Highlights
- Open Floorplan
- Contemporary Architecture
- Upgraded Countertops
- Garrett Park Elementary School Rated A
- Main Floor Bedroom
- Community Pool
About This Home
As of June 2022Fresh and serene 3 bedroom/2 full bath apartment set deep into a leafy garden setting. Nicely renovated kitchen with granite counters and gleaming cabinets immediately greets you at the entrance, with a huge passthrough window that opens to the LR/DR combo so you can prep dinner & help with homework at the same time. Brand new light-colored Luxury Vinyl Plank flooring installed throughout the home, down the hallway, and into all three bedrooms. All three bedrooms have closets, two with double closets. Both full baths are newly renovated with ceramic tile, new shower stalls, and chic gray vanities with quartz tops. Sliding glass doors open onto a lovely outdoor patio for summer evenings and expanding your space when entertaining. This community includes ALL utilities and permit parking, so it's virtually stress free. It's also FHA pre-approved and pet-friendly, with incredibly convenient location to bus routes, metro, major roads, and Rockville Pike /Loehman Plaza shopping, dining and services.
Property Details
Home Type
- Condominium
Est. Annual Taxes
- $2,835
Year Built
- Built in 1970
HOA Fees
- $707 Monthly HOA Fees
Home Design
- Contemporary Architecture
Interior Spaces
- 1,227 Sq Ft Home
- Property has 1 Level
- Open Floorplan
- Ceiling Fan
- Sliding Doors
- Combination Dining and Living Room
Kitchen
- Galley Kitchen
- Gas Oven or Range
- Built-In Microwave
- Dishwasher
- Upgraded Countertops
- Disposal
Flooring
- Tile or Brick
- Luxury Vinyl Plank Tile
Bedrooms and Bathrooms
- 3 Main Level Bedrooms
- En-Suite Primary Bedroom
- En-Suite Bathroom
- Walk-In Closet
- 2 Full Bathrooms
- Walk-in Shower
Laundry
- Dryer
- Washer
Home Security
Parking
- Parking Lot
- Parking Permit Included
Schools
- Garrett Park Elementary School
- Tilden Middle School
- Walter Johnson High School
Utilities
- Central Heating and Cooling System
- Natural Gas Water Heater
Additional Features
- Balcony
- Property is in excellent condition
Listing and Financial Details
- Assessor Parcel Number 160402025012
Community Details
Overview
- Association fees include electricity, gas, sewer, trash, water, management, parking fee, air conditioning, heat
- Low-Rise Condominium
- Bethesda Park Condos
- Bethesda Park Subdivision
- Property Manager
Recreation
- Tennis Courts
- Community Playground
- Community Pool
Pet Policy
- Limit on the number of pets
Additional Features
- Laundry Facilities
- Fire and Smoke Detector
Ownership History
Purchase Details
Home Financials for this Owner
Home Financials are based on the most recent Mortgage that was taken out on this home.Purchase Details
Purchase Details
Similar Homes in Rockville, MD
Home Values in the Area
Average Home Value in this Area
Purchase History
| Date | Type | Sale Price | Title Company |
|---|---|---|---|
| Deed | $271,000 | Ibrahim William Jimenez | |
| Interfamily Deed Transfer | -- | -- | |
| Deed | $95,000 | -- |
Mortgage History
| Date | Status | Loan Amount | Loan Type |
|---|---|---|---|
| Open | $257,450 | New Conventional |
Property History
| Date | Event | Price | Change | Sq Ft Price |
|---|---|---|---|---|
| 06/24/2022 06/24/22 | Sold | $271,000 | +8.4% | $221 / Sq Ft |
| 05/26/2022 05/26/22 | Pending | -- | -- | -- |
| 05/18/2022 05/18/22 | For Sale | $249,900 | -- | $204 / Sq Ft |
Tax History Compared to Growth
Tax History
| Year | Tax Paid | Tax Assessment Tax Assessment Total Assessment is a certain percentage of the fair market value that is determined by local assessors to be the total taxable value of land and additions on the property. | Land | Improvement |
|---|---|---|---|---|
| 2024 | $2,835 | $240,000 | $0 | $0 |
| 2023 | $1,910 | $220,000 | $66,000 | $154,000 |
| 2022 | $65 | $216,667 | $0 | $0 |
| 2021 | $62 | $213,333 | $0 | $0 |
| 2020 | $59 | $210,000 | $63,000 | $147,000 |
| 2019 | $57 | $203,333 | $0 | $0 |
| 2018 | $57 | $196,667 | $0 | $0 |
| 2017 | $54 | $190,000 | $0 | $0 |
| 2016 | -- | $185,000 | $0 | $0 |
| 2015 | $44 | $180,000 | $0 | $0 |
| 2014 | $44 | $175,000 | $0 | $0 |
Agents Affiliated with this Home
-
John Kirk

Seller's Agent in 2022
John Kirk
Real Broker, LLC
(240) 678-2533
3 in this area
246 Total Sales
-
Daniel Riordan

Seller Co-Listing Agent in 2022
Daniel Riordan
Real Broker, LLC
(703) 517-8011
3 in this area
91 Total Sales
-
John Burgess

Buyer's Agent in 2022
John Burgess
Samson Properties
(202) 369-1355
1 in this area
126 Total Sales
Map
Source: Bright MLS
MLS Number: MDMC2051096
APN: 04-02025012
- 12201 Braxfield Ct Unit 1
- 12307 Braxfield Ct Unit 3
- 12207 Academy Way Unit 149 -7
- 12207 Academy Way Unit 9
- 12401 Braxfield Ct Unit 480 (12)
- 12204 Braxfield Ct Unit 242
- 5113 Crossfield Ct Unit 3
- 5109 Crossfield Ct Unit 4
- 5111 Crossfield Ct Unit 4
- 12407 Braxfield Ct Unit 14
- 12203 Academy Way Unit 13
- 12200 Braxfield Ct
- 5200 Crossfield Ct Unit 140
- 12415 Braxfield Ct Unit 15
- 12109 Lauderdale Dr
- 12120 Hunters Ln
- 11909 Parklawn Dr Unit T2
- 11903 Parklawn Dr Unit T3
- 12010 Galena Rd
- 12710 Veirs Mill Rd Unit 108-30
