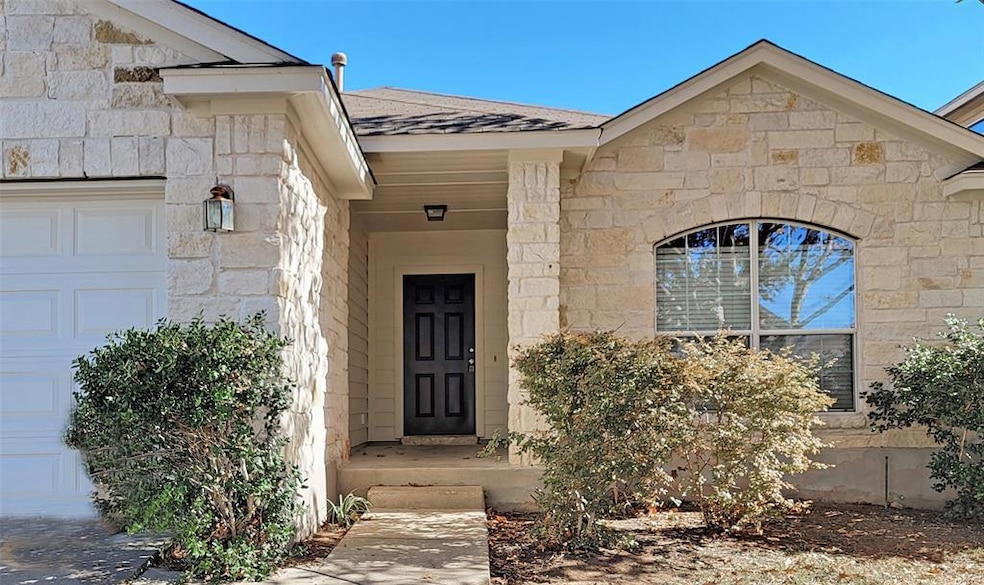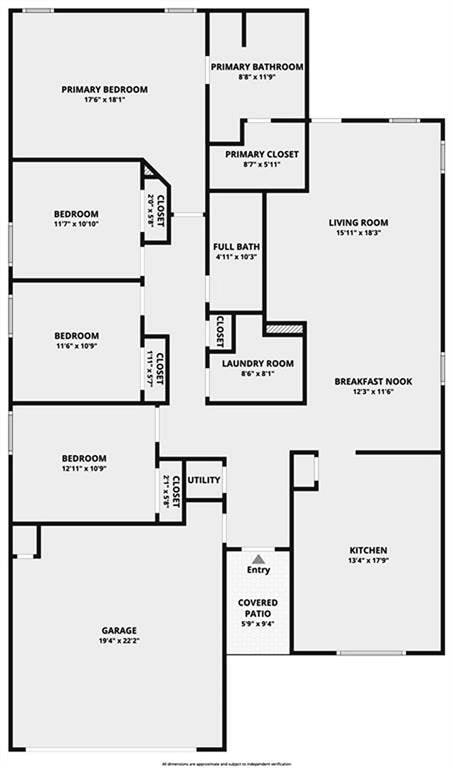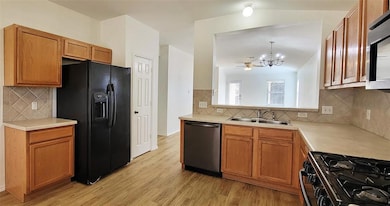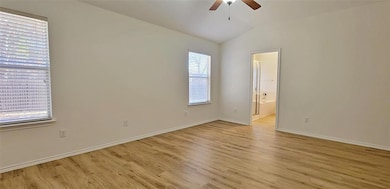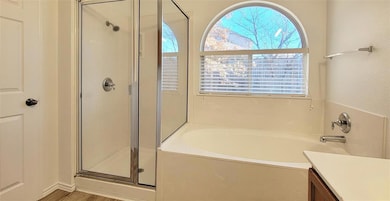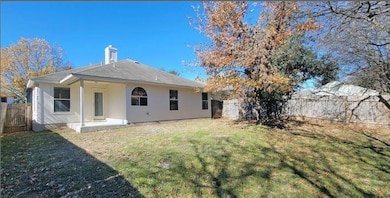12201 Buzz Schneider Ln Austin, TX 78748
South Brodie NeighborhoodHighlights
- Living Room with Fireplace
- 2 Car Attached Garage
- Central Air
- Wooded Lot
- 1-Story Property
- ENERGY STAR Qualified Water Heater
About This Home
Beautiful house with a great floor plan in coveted Rancho Alto at South Austin. ... move in ready July 1st. Spacious living room with walls of windows, beautiful new floor. No carpets. Open kitchen with breakfast area. Application thru go4rent. Allow a couple of days to coordinate with the tenant any showings.
Listing Agent
Compass RE Texas, LLC Brokerage Phone: (512) 575-3644 License #0499009 Listed on: 06/04/2025

Co-Listing Agent
Compass RE Texas, LLC Brokerage Phone: (512) 575-3644 License #0584000
Home Details
Home Type
- Single Family
Est. Annual Taxes
- $8,809
Year Built
- Built in 2007
Lot Details
- 6,512 Sq Ft Lot
- West Facing Home
- Level Lot
- Wooded Lot
Parking
- 2 Car Attached Garage
- Garage Door Opener
Home Design
- Slab Foundation
Interior Spaces
- 1,868 Sq Ft Home
- 1-Story Property
- Wood Burning Fireplace
- Stone Fireplace
- Living Room with Fireplace
- Vinyl Flooring
Kitchen
- Self-Cleaning Oven
- Free-Standing Gas Range
- Microwave
- Dishwasher
- Disposal
Bedrooms and Bathrooms
- 4 Main Level Bedrooms
- 2 Full Bathrooms
Schools
- Menchaca Elementary School
- Paredes Middle School
- Akins High School
Utilities
- Central Air
- Vented Exhaust Fan
- Heating System Uses Natural Gas
- Natural Gas Connected
- ENERGY STAR Qualified Water Heater
Additional Features
- Stepless Entry
- Rain Gutters
Listing and Financial Details
- Security Deposit $2,500
- Tenant pays for all utilities
- 12 Month Lease Term
- $85 Application Fee
- Assessor Parcel Number 04402502690000
- Tax Block E
Community Details
Overview
- Property has a Home Owners Association
- Rancho Alto Ph 01 Subdivision
Pet Policy
- Pet Deposit $250
- Dogs and Cats Allowed
- Medium pets allowed
Map
Source: Unlock MLS (Austin Board of REALTORS®)
MLS Number: 8762826
APN: 735432
- 11904 Dispatch Way Unit 62
- 1507 Falconer Way Unit 68
- 1700 Strobel Ln
- 11910 Farrier Ln
- 1404 Jenkins Bend Unit 11
- 1728 Strobel Ln
- 1317 Falconer Way Unit 76
- 12004 Verchota Dr
- 1817 Bill Baker Dr
- 12101 Broten St
- 1205 Falconer Way
- 11808 Malamute Rd Unit 2102
- 11805 Bracco Dr
- 1613 Airedale Rd Unit 1503
- 11610 Landseer Dr Unit 1602
- 1603 Airedale Rd Unit 1402
- 1612 Catalan Rd Unit 201
- 11710 Raymond C Ewry Ln
- 1401 Mooreland Dr
- 11506 Jim Thorpe Ln
