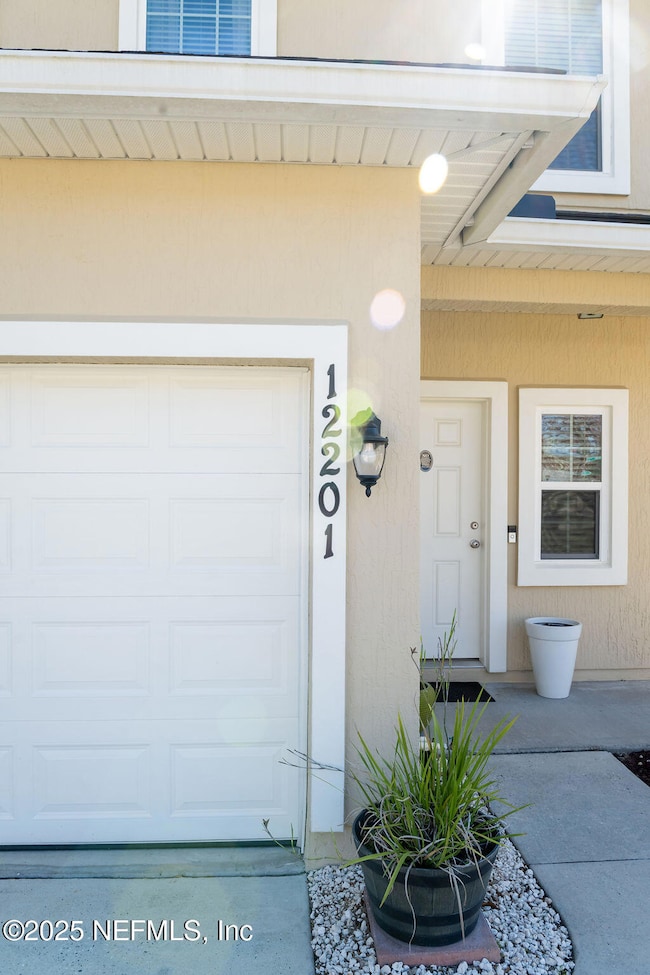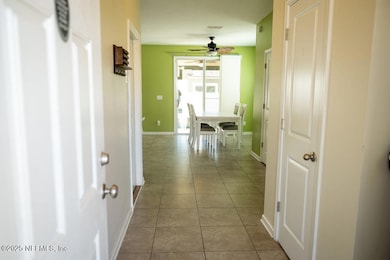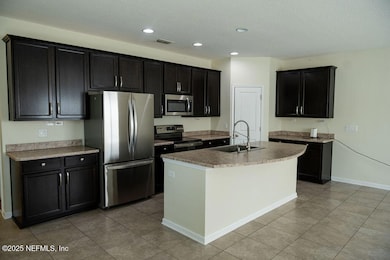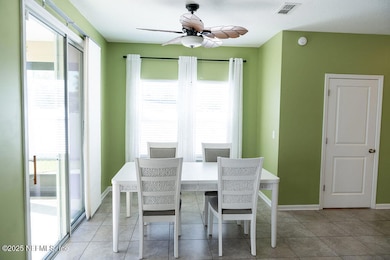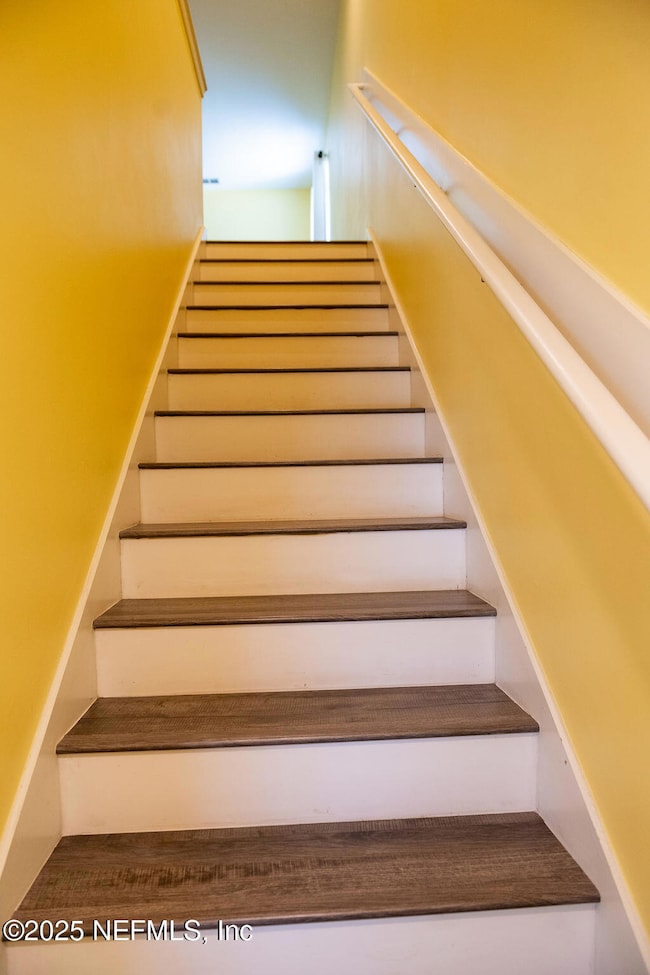12201 Caney Marsh Ct Jacksonville, FL 32218
Oceanway NeighborhoodEstimated payment $1,993/month
Highlights
- Open Floorplan
- Corner Lot
- 2 Car Attached Garage
- Traditional Architecture
- Screened Porch
- Eat-In Kitchen
About This Home
REDUCED! REDUCED! - Summer Savings on this Home! Discover this Charming and Beautifully maintained two-story end-unit townhome duplex, featuring 3 large bedrooms and 2.5 bathrooms. Enjoy a modern kitchen equipped with Newer Appliances, perfect for cooking and entertaining. The Modern Open-concept living and dining area is enhanced by tile flooring, providing both style and easy maintenance. Enjoy the immaculate fenced back yard and screened porch that flows with the open kitchen and dining areas. Upstairs, you'll find a large primary suite with an en-suite bath, along with two additional bedrooms and a full bathroom, complimented by an upstairs laundry room with washer and dryer, As an end-unit, this home offers extra privacy and natural light. 2 Car Garage and a Sprinkler System. Conveniently located near shopping, dining, and major highways, this townhome is a must-see! Ready to make it yours? Schedule a showing today!
Townhouse Details
Home Type
- Townhome
Est. Annual Taxes
- $3,694
Year Built
- Built in 2016 | Remodeled
Lot Details
- 6,970 Sq Ft Lot
- West Facing Home
- Back Yard Fenced
- Cleared Lot
HOA Fees
- $196 Monthly HOA Fees
Parking
- 2 Car Attached Garage
- Garage Door Opener
Home Design
- Half Duplex
- Traditional Architecture
- Entry on the 1st floor
- Wood Frame Construction
- Shingle Roof
- Stucco
Interior Spaces
- 1,728 Sq Ft Home
- 2-Story Property
- Open Floorplan
- Ceiling Fan
- Screened Porch
- Tile Flooring
- Security System Leased
Kitchen
- Eat-In Kitchen
- Breakfast Bar
- Electric Oven
- Electric Range
- Microwave
- Ice Maker
- Dishwasher
- Kitchen Island
Bedrooms and Bathrooms
- 3 Bedrooms
- Walk-In Closet
- Shower Only
Laundry
- Laundry on upper level
- Dryer
- Washer
Schools
- Louis Sheffield Elementary School
- Oceanway Middle School
- First Coast High School
Utilities
- Central Heating and Cooling System
- Electric Water Heater
- Water Softener is Owned
Listing and Financial Details
- Assessor Parcel Number 1065241310
Community Details
Overview
- Leland Property Management Association, Phone Number (904) 483-2987
- Caney Branch Plantation Subdivision
Recreation
- Community Playground
Map
Home Values in the Area
Average Home Value in this Area
Tax History
| Year | Tax Paid | Tax Assessment Tax Assessment Total Assessment is a certain percentage of the fair market value that is determined by local assessors to be the total taxable value of land and additions on the property. | Land | Improvement |
|---|---|---|---|---|
| 2025 | $3,694 | $241,152 | $68,750 | $172,402 |
| 2024 | $3,694 | $238,240 | $56,250 | $181,990 |
| 2023 | $3,890 | $248,098 | $56,250 | $191,848 |
| 2022 | $3,889 | $218,231 | $35,000 | $183,231 |
| 2021 | $1,979 | $144,907 | $0 | $0 |
| 2020 | $1,956 | $142,907 | $0 | $0 |
| 2019 | $1,929 | $139,695 | $0 | $0 |
| 2018 | $1,102 | $137,091 | $0 | $0 |
| 2017 | $1,871 | $134,272 | $23,000 | $111,272 |
| 2016 | $139 | $10,000 | $0 | $0 |
| 2015 | $136 | $10,000 | $0 | $0 |
| 2014 | $95 | $5,000 | $0 | $0 |
Property History
| Date | Event | Price | Change | Sq Ft Price |
|---|---|---|---|---|
| 08/02/2025 08/02/25 | Price Changed | $279,500 | -3.6% | $162 / Sq Ft |
| 06/14/2025 06/14/25 | Price Changed | $289,900 | -1.7% | $168 / Sq Ft |
| 05/06/2025 05/06/25 | Price Changed | $294,999 | -1.3% | $171 / Sq Ft |
| 03/14/2025 03/14/25 | For Sale | $299,000 | 0.0% | $173 / Sq Ft |
| 12/17/2023 12/17/23 | Off Market | $1,400 | -- | -- |
| 12/17/2023 12/17/23 | Off Market | $1,350 | -- | -- |
| 12/17/2023 12/17/23 | Off Market | $240,000 | -- | -- |
| 09/09/2021 09/09/21 | Sold | $240,000 | +2.1% | $136 / Sq Ft |
| 08/19/2021 08/19/21 | Pending | -- | -- | -- |
| 08/17/2021 08/17/21 | For Sale | $235,000 | 0.0% | $133 / Sq Ft |
| 02/13/2018 02/13/18 | Rented | $1,400 | +3.7% | -- |
| 02/13/2018 02/13/18 | Under Contract | -- | -- | -- |
| 01/18/2018 01/18/18 | For Rent | $1,350 | 0.0% | -- |
| 02/15/2017 02/15/17 | Rented | $1,350 | 0.0% | -- |
| 01/23/2017 01/23/17 | Under Contract | -- | -- | -- |
| 01/18/2017 01/18/17 | For Rent | $1,350 | -- | -- |
Purchase History
| Date | Type | Sale Price | Title Company |
|---|---|---|---|
| Special Warranty Deed | $240,000 | Florida Title Llc | |
| Warranty Deed | $144,715 | Dream Finders Title Llc | |
| Deed | $144,800 | -- | |
| Special Warranty Deed | $144,000 | Attorney |
Mortgage History
| Date | Status | Loan Amount | Loan Type |
|---|---|---|---|
| Open | $110,000 | New Conventional | |
| Previous Owner | $147,826 | VA |
Source: realMLS (Northeast Florida Multiple Listing Service)
MLS Number: 2075781
APN: 106524-1310
- 2391 Caney Wood Ct S
- 2517 Caney Oaks Dr W
- 2354 Caney Wood Ct S
- 2280 Lincoln Sendero Trail
- 2274 Lincoln Sendero Trail
- 2924 Captiva Bluff Rd S
- 12390 Cherry Bluff Dr
- 11881 Caney Ln
- 2251 Lincoln Sendero Trail
- 2577 Water Bluff Dr
- 2233 Lincoln Sendero Trail
- 12020 Dunn Creek Rd
- 2654 Water Bluff Dr
- 2695 Kaylor Ln
- 11763 Water Bluff Dr E
- 3074 Captiva Bluff Cir
- 12284 Peanut Ct
- 12291 Peanut Ct
- 3120 Scenic Oaks Dr
- 12520 Yellow Bluff Rd
- 2451 Caney Oaks Dr E
- 12186 Sapp Rd
- 2333 Carters Paddock Rd
- 12372 Cherry Bluff Dr
- 12110 Marvin Gdn Ct
- 2456 Sapp Rd S
- 12205 Sapp Rd
- 12319 Paperbark Place
- 12253 Sapp Rd
- 12271 Sapp Rd
- 2474 Sapp Rd S
- 12192 Sapp Rd
- 12229 Sapp Rd
- 12337 Paperbark Place
- 2486 Sapp Rd S
- 2274 Lincoln Sendero Trail
- 12284 Peanut Ct
- 2127 Sweet Pine Ct
- 3163 Shadow Creek Rd
- 2244 Hudson Grove Dr

