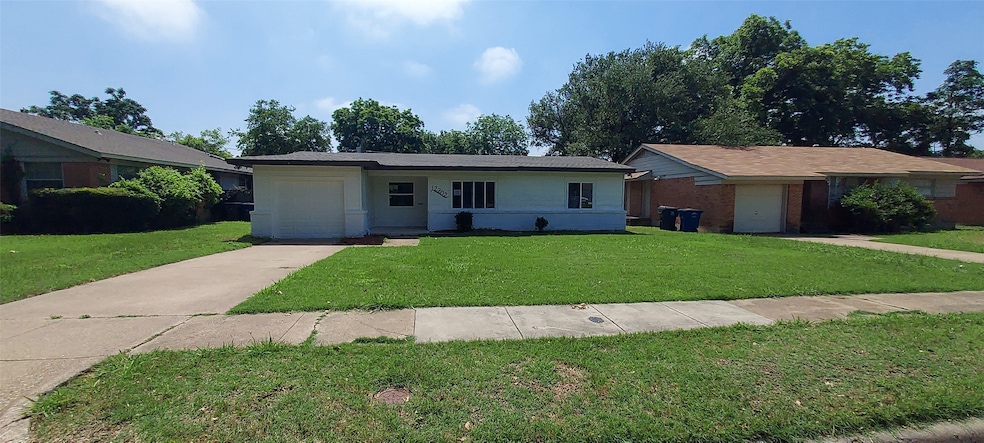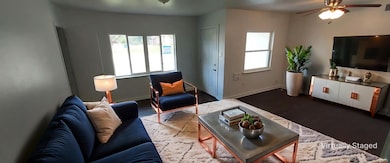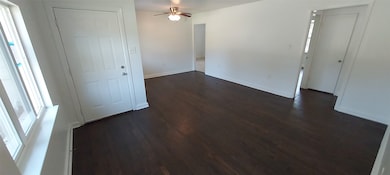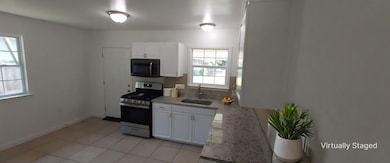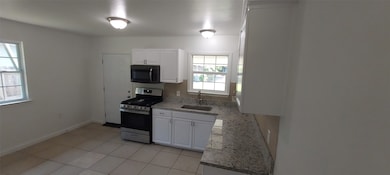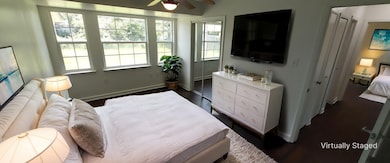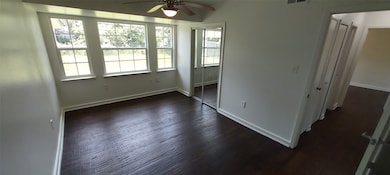
12202 Bellafonte Dr Dallas, TX 75243
Hamilton Park NeighborhoodEstimated payment $2,322/month
Highlights
- Traditional Architecture
- Wood Flooring
- Covered patio or porch
- Westwood Junior High School Rated A-
- Granite Countertops
- 1 Car Attached Garage
About This Home
Come see this sleek 3 bedroom nestled in the heart of Dallas. Hardwood floors flow through the common areas and bedrooms. Both the kitchen and bathroom have been tastefully redone. The large covered patio right off the kitchen is ideal for entertaining in the expansive backyard. Located in Hamilton Park, this home provides easy access to LBJ, Central, and the DART rail, making your commute seamless! Thoughtful updates include roof and HVAC replacements in 2025 ensuring peace of mind for years to come.
Listing Agent
Coldwell Banker Apex, REALTORS Brokerage Phone: 214-995-3304 License #0708643 Listed on: 06/05/2025

Co-Listing Agent
Coldwell Banker Apex, REALTORS Brokerage Phone: 214-995-3304 License #0709933
Home Details
Home Type
- Single Family
Est. Annual Taxes
- $6,601
Year Built
- Built in 1955
Lot Details
- 7,405 Sq Ft Lot
- Chain Link Fence
- Few Trees
- Back Yard
Parking
- 1 Car Attached Garage
- Front Facing Garage
Home Design
- Traditional Architecture
- Slab Foundation
- Composition Roof
Interior Spaces
- 1,411 Sq Ft Home
- 1-Story Property
- Wood Flooring
Kitchen
- Eat-In Kitchen
- Electric Cooktop
- Granite Countertops
- Disposal
Bedrooms and Bathrooms
- 3 Bedrooms
- 1 Full Bathroom
Laundry
- Laundry in Garage
- Washer and Electric Dryer Hookup
Outdoor Features
- Covered patio or porch
Schools
- Hamilton Park Elementary School
- Pearce High School
Utilities
- Central Heating and Cooling System
- Electric Water Heater
- Cable TV Available
Community Details
- Hamilton Park 02 Subdivision
Listing and Financial Details
- Legal Lot and Block 30 / 5/732
- Assessor Parcel Number 00000719728000000
Map
Home Values in the Area
Average Home Value in this Area
Tax History
| Year | Tax Paid | Tax Assessment Tax Assessment Total Assessment is a certain percentage of the fair market value that is determined by local assessors to be the total taxable value of land and additions on the property. | Land | Improvement |
|---|---|---|---|---|
| 2024 | $7,078 | $302,110 | $100,000 | $202,110 |
| 2023 | $7,078 | $272,310 | $65,000 | $207,310 |
| 2022 | $5,101 | $193,950 | $55,000 | $138,950 |
| 2021 | $3,320 | $119,380 | $50,000 | $69,380 |
| 2020 | $3,047 | $108,030 | $35,000 | $73,030 |
| 2019 | $3,190 | $108,030 | $35,000 | $73,030 |
| 2018 | $1,548 | $108,030 | $35,000 | $73,030 |
| 2017 | $2,405 | $85,080 | $30,000 | $55,080 |
| 2016 | $1,369 | $48,430 | $25,000 | $23,430 |
| 2015 | $714 | $25,500 | $25,000 | $500 |
| 2014 | $714 | $25,500 | $25,000 | $500 |
Property History
| Date | Event | Price | Change | Sq Ft Price |
|---|---|---|---|---|
| 06/05/2025 06/05/25 | For Sale | $319,900 | +18.5% | $227 / Sq Ft |
| 07/14/2022 07/14/22 | Sold | -- | -- | -- |
| 06/15/2022 06/15/22 | Pending | -- | -- | -- |
| 06/06/2022 06/06/22 | For Sale | $269,900 | -- | $193 / Sq Ft |
Purchase History
| Date | Type | Sale Price | Title Company |
|---|---|---|---|
| Trustee Deed | $275,400 | None Listed On Document | |
| Trustee Deed | $275,400 | None Listed On Document | |
| Deed | -- | Trujillo & Foster Pllc | |
| Special Warranty Deed | -- | Lsi Title Agency Inc | |
| Foreclosure Deed | $35,000 | None Available |
Mortgage History
| Date | Status | Loan Amount | Loan Type |
|---|---|---|---|
| Previous Owner | $253,800 | New Conventional | |
| Previous Owner | $52,000 | New Conventional |
Similar Homes in Dallas, TX
Source: North Texas Real Estate Information Systems (NTREIS)
MLS Number: 20960782
APN: 00000719728000000
- 12249 High Point Cir
- 12156 Dandridge Dr
- 12130 Dandridge Dr
- 11955 Hoblitzelle Dr
- 12111 Galva Dr
- 8312 Granis St
- 12326 Dandridge Dr
- 12436 Oberlin Dr
- 8310 Glen Regal Dr
- 8404 Forest Ln Unit 1305
- 8404 Forest Ln Unit 405
- 8314 Ellery Dr
- 12623 Rialto Dr
- 8487 Stults Rd
- 8830 Forest Green Dr
- 9308 Rockmount Dr
- 30 Vanguard Way
- 33 Vanguard Way
- 11330 Park Central Place Unit C
- 11348 Park Central Place Unit D
- 8346 Campanella Dr
- 8025 Forest Ln
- 8404 Forest Ln Unit 503
- 8336 Bunche Dr
- 12121 Coit Rd
- 7900 Churchill Way
- 7929 Churchill Way
- 7927 Forest Ln
- 8965-8997 Vantage Point Dr
- 12500 Merit Dr
- 9405 Pinewood Dr
- 12639 Coit Rd
- 12389 Merit Dr Unit 1209
- 12389 Merit Dr Unit 1222
- 12389 Merit Dr Unit 1207
- 12389 Merit Dr Unit 1203
- 12389 Merit Dr
- 9000 Vantage Point Dr
- 9308 Rockmount Dr
- 11911 Greenville Ave
