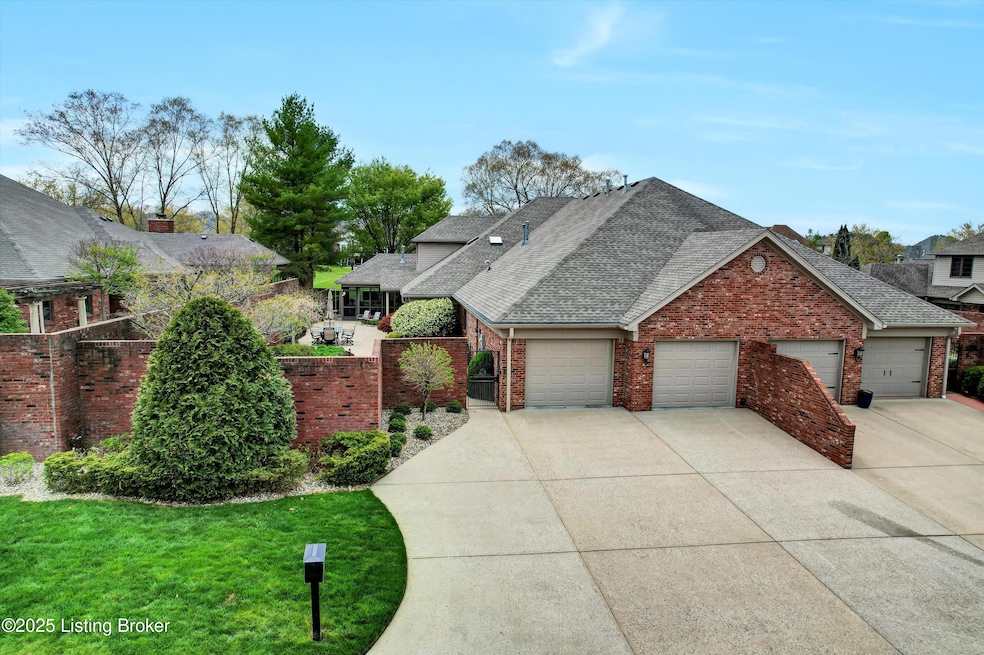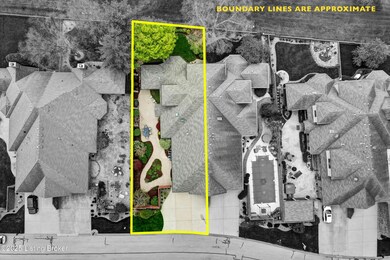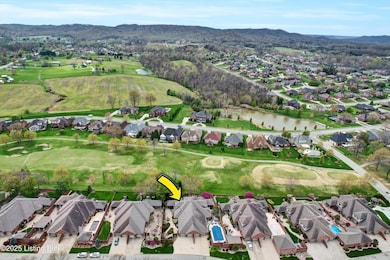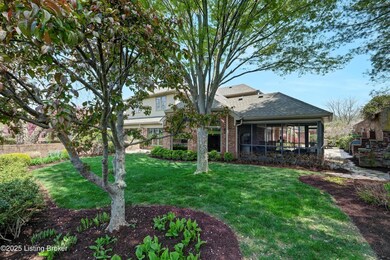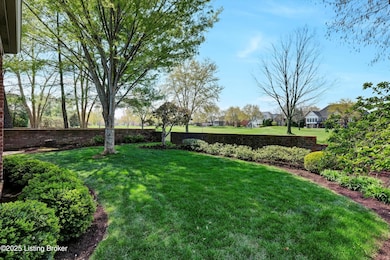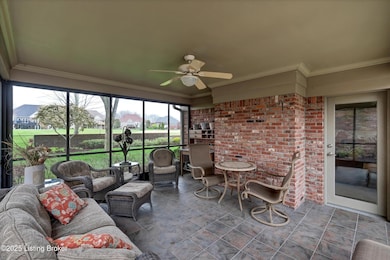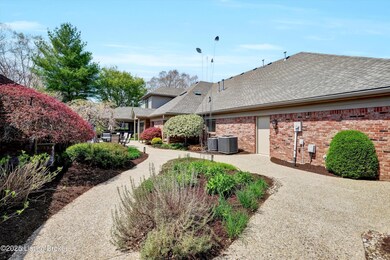
12202 Bridgeway Ct Sellersburg, IN 47172
Highlights
- 2 Fireplaces
- Patio
- 2 Car Garage
- Screened Porch
- Central Air
- Heating System Uses Natural Gas
About This Home
As of June 2025Courtyard home on the GOLF COURSE in desirable COVERED BRIDGE! This 3 BR with an office and media room offers plenty of space, but functional living space on the main floor if you're trying to avoid steps. The 2nd floor offers 2 bedrooms, full bath, a media/rec room, cozy office loft, and a spacious attic area for storage, if you want or need the space, but you can basically live on the main level. The main level has an open, airy floor plan with great golf course views as soon as you walk in. The kitchen was updated in 2018 with quartz countertops, backsplash, and appliances highlighted by a bar sink, island, and gas range. The dining area flows from the kitchen to the great room with a custom ceiling and lots of natural light through the large windows that were replaced with low E glass (5-10 years ago). You will love the SCREENED-IN PORCH with tile floors and ceiling fan that provides a private, outdoor living space. The primary bedroom suite features an updated walk-in shower, vanity countertops (2018), and a huge 16'x9' walk-in closet! Other amenities include a laundry room with sink, cabinets, and washer and dryer remain, 1/2 bath for guests, irrigation system, and a spacious garage with a 12'x8' area with a fridge that is a great area for golf clubs or a golf cart. New roof (Fall '23), 3 refrigerators, washer/dryer, natural gas grill (remains), and added insulation in the attic. Great opportunity in the highly sought after Bridgeway Ct courtyard home section!
Home Details
Home Type
- Single Family
Est. Annual Taxes
- $5,211
Year Built
- Built in 2000
Parking
- 2 Car Garage
- Driveway
Home Design
- Brick Exterior Construction
- Slab Foundation
- Shingle Roof
- Vinyl Siding
Interior Spaces
- 3,537 Sq Ft Home
- 2-Story Property
- 2 Fireplaces
- Screened Porch
Bedrooms and Bathrooms
- 3 Bedrooms
Utilities
- Central Air
- Heating System Uses Natural Gas
Additional Features
- Patio
- Brick Fence
Community Details
- Property has a Home Owners Association
- Covered Bridge Subdivision
Listing and Financial Details
- Seller Concessions Not Offered
Similar Homes in Sellersburg, IN
Home Values in the Area
Average Home Value in this Area
Property History
| Date | Event | Price | Change | Sq Ft Price |
|---|---|---|---|---|
| 06/02/2025 06/02/25 | Sold | $650,000 | 0.0% | $184 / Sq Ft |
| 04/22/2025 04/22/25 | Pending | -- | -- | -- |
| 04/16/2025 04/16/25 | For Sale | $650,000 | -- | $184 / Sq Ft |
Tax History Compared to Growth
Tax History
| Year | Tax Paid | Tax Assessment Tax Assessment Total Assessment is a certain percentage of the fair market value that is determined by local assessors to be the total taxable value of land and additions on the property. | Land | Improvement |
|---|---|---|---|---|
| 2024 | $5,211 | $503,800 | $100,000 | $403,800 |
| 2023 | $5,211 | $506,100 | $100,000 | $406,100 |
| 2022 | $3,774 | $407,900 | $75,000 | $332,900 |
| 2021 | $3,197 | $338,900 | $62,500 | $276,400 |
| 2020 | $3,384 | $341,500 | $62,500 | $279,000 |
| 2019 | $3,465 | $334,000 | $62,500 | $271,500 |
| 2018 | $2,955 | $292,300 | $62,500 | $229,800 |
| 2017 | $2,972 | $307,000 | $62,500 | $244,500 |
| 2016 | $2,970 | $286,500 | $62,500 | $224,000 |
| 2014 | $2,755 | $264,800 | $62,500 | $202,300 |
Agents Affiliated with this Home
-
Susan Block

Seller's Agent in 2025
Susan Block
Semonin Realty
(502) 552-4177
31 in this area
290 Total Sales
-
Pam Lumley

Buyer's Agent in 2025
Pam Lumley
RE/MAX
(502) 552-5206
5 in this area
75 Total Sales
Map
Source: Metro Search (Greater Louisville Association of REALTORS®)
MLS Number: 1684522
APN: 10-45-16-500-164.000-043
- 12206 Bridgeway Ct
- 12208 Covered Bridge Rd
- 11018 Winged Foot Dr
- 12007 Masters Point
- 12002 Masters Point
- 12002 Masters Pointe Point
- 11544 Independence Way
- 0 Bennettsville Rd
- 11407 Valley Forge Ct
- 12309 Pinta Place
- 12306 Santa Maria Dr
- 2224 Pine Tree Ln
- 2222 Pine Tree Ln
- 2201 Pine Tree Ln Unit LOT 135
- 2205 Pine Tree Ln Unit LOT 137
- 2112 Sterling Oaks Dr
- 11902 Lewis Dr
- 1807 Sterling Oaks Dr
- 10828 Elk Run Trail
- 14026 Columbus Mann Rd
