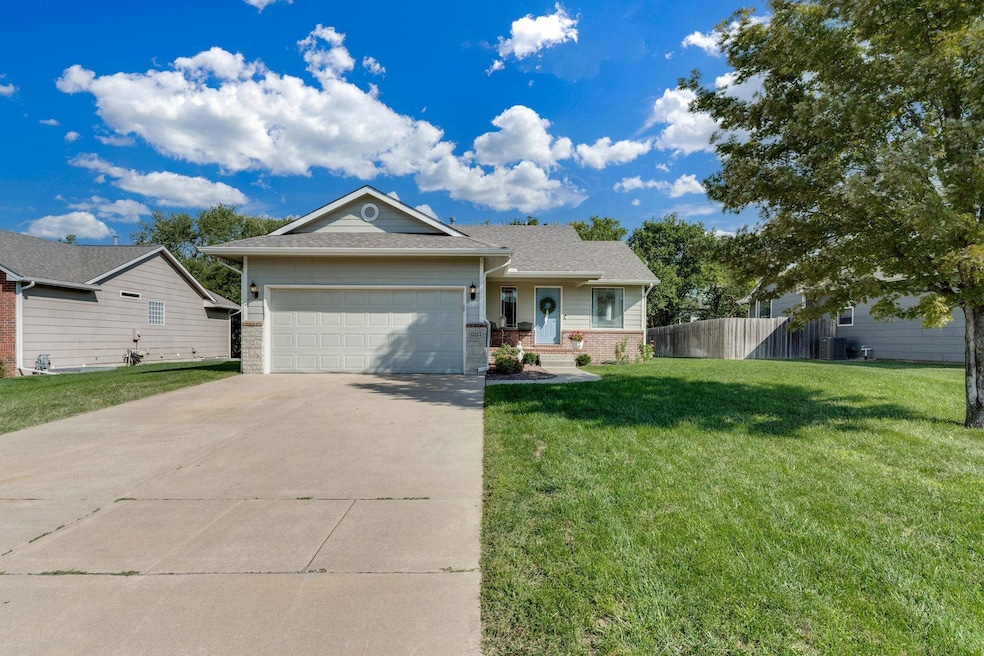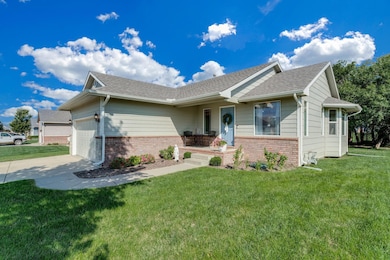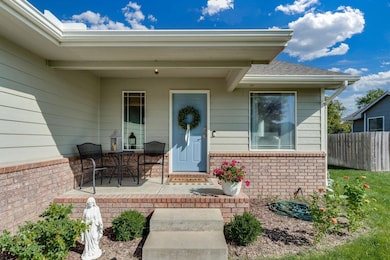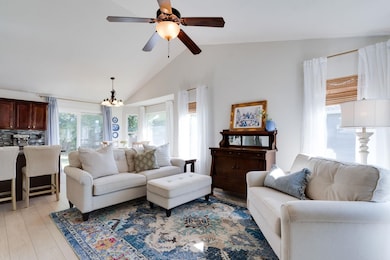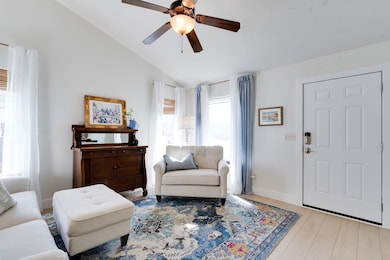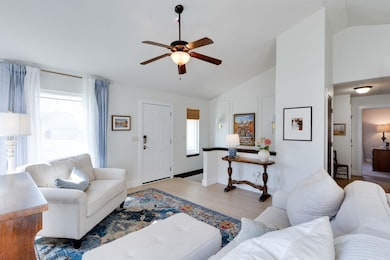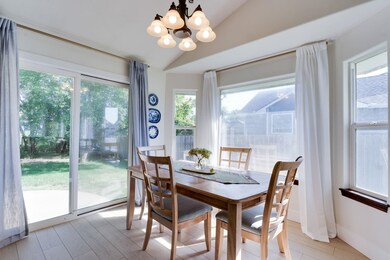12202 E Mainsgate St Wichita, KS 67226
Northeast Wichita NeighborhoodEstimated payment $1,795/month
Highlights
- Community Pool
- Walk-In Closet
- Living Room
- 2 Car Attached Garage
- Patio
- Community Playground
About This Home
Welcome to this immaculate 3 bedroom, 3 bathroom home in Northeast Wichita! Step inside to find brand new flooring and fresh paint that showcase the natural light flowing through the open living, dining, and kitchen areas. The large primary suite features a well-sized bathroom and closet, and just downstairs you’ll find a spacious basement with wet bar — the perfect setting for gatherings, movie nights, or game days. Outside, enjoy a private, tree-lined backyard in a peaceful neighborhood setting. With a new roof installed in 2024, new exterior paint and a prime location near shopping, dining, and entertainment, this home combines comfort, style, and convenience in one perfect package.
Home Details
Home Type
- Single Family
Est. Annual Taxes
- $2,443
Year Built
- Built in 2008
HOA Fees
- $33 Monthly HOA Fees
Parking
- 2 Car Attached Garage
Home Design
- Composition Roof
Interior Spaces
- 1-Story Property
- Living Room
- Combination Kitchen and Dining Room
Kitchen
- Microwave
- Dishwasher
- Disposal
Flooring
- Carpet
- Laminate
Bedrooms and Bathrooms
- 3 Bedrooms
- Walk-In Closet
- 3 Full Bathrooms
Basement
- Laundry in Basement
- Natural lighting in basement
Schools
- Minneha Elementary School
- Southeast High School
Utilities
- Forced Air Heating and Cooling System
- Heating System Uses Natural Gas
Additional Features
- Patio
- 9,583 Sq Ft Lot
Listing and Financial Details
- Assessor Parcel Number 087-112-03-0-42-01-001.01
Community Details
Overview
- Association fees include gen. upkeep for common ar
- $200 HOA Transfer Fee
- The Fairmont Subdivision
Recreation
- Community Playground
- Community Pool
Map
Home Values in the Area
Average Home Value in this Area
Tax History
| Year | Tax Paid | Tax Assessment Tax Assessment Total Assessment is a certain percentage of the fair market value that is determined by local assessors to be the total taxable value of land and additions on the property. | Land | Improvement |
|---|---|---|---|---|
| 2025 | $2,602 | $29,487 | $5,785 | $23,702 |
| 2023 | $2,602 | $22,863 | $3,623 | $19,240 |
| 2022 | $2,443 | $20,609 | $3,416 | $17,193 |
| 2021 | $3,634 | $18,907 | $3,416 | $15,491 |
| 2020 | $3,512 | $17,665 | $3,416 | $14,249 |
| 2019 | $3,436 | $16,986 | $3,416 | $13,570 |
| 2018 | $3,446 | $16,491 | $3,358 | $13,133 |
| 2017 | $3,494 | $0 | $0 | $0 |
| 2016 | $3,436 | $0 | $0 | $0 |
| 2015 | $3,430 | $0 | $0 | $0 |
| 2014 | $3,395 | $0 | $0 | $0 |
Property History
| Date | Event | Price | List to Sale | Price per Sq Ft | Prior Sale |
|---|---|---|---|---|---|
| 11/18/2025 11/18/25 | Pending | -- | -- | -- | |
| 11/10/2025 11/10/25 | Price Changed | $295,000 | -1.6% | $144 / Sq Ft | |
| 10/13/2025 10/13/25 | Price Changed | $299,900 | -3.3% | $147 / Sq Ft | |
| 09/16/2025 09/16/25 | For Sale | $310,000 | +14.9% | $152 / Sq Ft | |
| 03/15/2024 03/15/24 | Sold | -- | -- | -- | View Prior Sale |
| 02/15/2024 02/15/24 | Pending | -- | -- | -- | |
| 02/08/2024 02/08/24 | Price Changed | $269,900 | -1.8% | $121 / Sq Ft | |
| 01/22/2024 01/22/24 | Price Changed | $274,900 | -1.8% | $124 / Sq Ft | |
| 01/06/2024 01/06/24 | For Sale | $279,900 | -- | $126 / Sq Ft |
Purchase History
| Date | Type | Sale Price | Title Company |
|---|---|---|---|
| Warranty Deed | -- | Security 1St Title | |
| Warranty Deed | -- | None Available |
Mortgage History
| Date | Status | Loan Amount | Loan Type |
|---|---|---|---|
| Open | $240,300 | New Conventional | |
| Previous Owner | $105,600 | New Conventional |
Source: South Central Kansas MLS
MLS Number: 661894
APN: 112-03-0-42-01-001.01
- 12369 E Woodspring Ct
- 12106 E Ayesbury St
- 12210 E Ayesbury Ct
- 12201 E Boxthorn St
- The Hampton Plan at Firefly
- 2622 N Woodridge St
- 2813 N Bracken Ct
- 2767 N Woodridge Ct
- 2722 N Woodridge St
- 2846 N Bracken Ct
- 2730 N Woodridge St
- 12721 E 27th Ct N
- 2806 N Woodridge St
- 12446 E 27th Ct N
- 12077 E Pepperwood St
- 2507 N Peckham St
- 12092 E Shadowridge St
- 12093 E Pepperwood St
- 2306 N Lindsay Cir
- 2550 N Rosemont Ct
