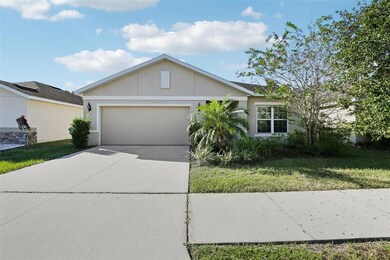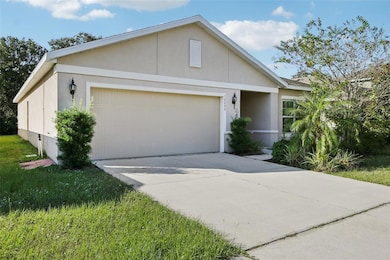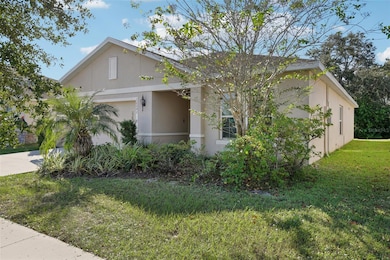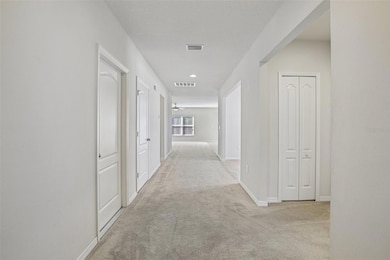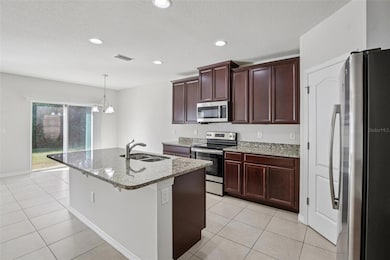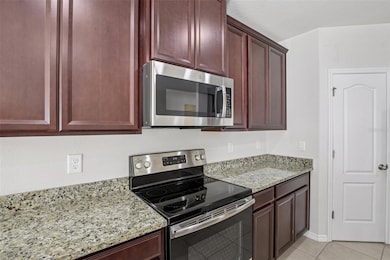12202 Ledbury Commons Dr Gibsonton, FL 33534
Highlights
- Fitness Center
- Open Floorplan
- Community Pool
- View of Trees or Woods
- Clubhouse
- Tennis Courts
About This Home
AVAILABLE FOR IMMEDIATE OCCUPANCY. Welcome to this beautiful 3-bedroom, 2-bath home with a 2-car garage located in Carriage Pointe neighborhood. This light and spacious home features an open-concept floor plan with a modern kitchen showcasing a large island, granite countertops, stainless steel appliances, and a roomy closet pantry—perfect for both cooking and entertaining. The spacious primary suite offers a generous walk-in closet and en-suite bathroom with dual sinks and a large walk-in shower. Enjoy peaceful views from the backyard overlooking a serene nature preserve, ideal for relaxing or entertaining outdoors. A washer and dryer are included. Enjoy access to resort-style amenities, including a community pool, clubhouse, playground, fitness center, basketball court, and tennis courts. Conveniently located near US-41, I-75, shopping, dining, and entertainment, this home offers easy access to Tampa, MacDill AFB, and surrounding areas. Don’t miss this one—schedule your private showing today!
Listing Agent
YELLOWFIN REALTY Brokerage Phone: 813-229-8862 License #3219720 Listed on: 10/07/2025
Home Details
Home Type
- Single Family
Est. Annual Taxes
- $8,361
Year Built
- Built in 2018
Lot Details
- 5,994 Sq Ft Lot
Parking
- 2 Car Attached Garage
- Garage Door Opener
Interior Spaces
- 1,811 Sq Ft Home
- Open Floorplan
- Blinds
- Family Room Off Kitchen
- Formal Dining Room
- Views of Woods
Kitchen
- Range
- Microwave
- Dishwasher
- Disposal
Flooring
- Carpet
- Tile
Bedrooms and Bathrooms
- 3 Bedrooms
- 2 Full Bathrooms
Laundry
- Laundry closet
- Dryer
- Washer
Schools
- Corr Elementary School
- Eisenhower Middle School
- East Bay High School
Utilities
- Central Heating and Cooling System
- Heat Pump System
Listing and Financial Details
- Residential Lease
- Security Deposit $2,100
- Property Available on 10/7/25
- 12-Month Minimum Lease Term
- $50 Application Fee
- Assessor Parcel Number U-36-30-19-A3Q-S00000-00035.0
Community Details
Overview
- Property has a Home Owners Association
- Arkham Services Association
- Carriage Pte South Ph 2C 2 Subdivision
Amenities
- Clubhouse
Recreation
- Tennis Courts
- Community Basketball Court
- Community Playground
- Fitness Center
- Community Pool
- Park
Pet Policy
- No Pets Allowed
Map
Source: Stellar MLS
MLS Number: TB8435432
APN: U-36-30-19-A3Q-S00000-00035.0
- 8111 Brickleton Woods Ave
- 12017 Grand Kempston Dr
- 12119 Barnsley Reserve Place
- 12201 Citrus Leaf Dr
- 11926 Grand Kempston Dr
- 8112 Bilston Village Ln
- 8106 Bilston Village Ln
- 11919 Grand Kempston Dr
- 8212 Bilston Village Ln
- 7864 Carriage Pointe Dr
- 7711 Tangle Rush Dr
- 7861 Carriage Pointe Dr
- 8220 Harwich Port Ln
- 7842 Carriage Pointe Dr
- 7620 Tangle Rush Dr
- 7515 Dragon Fly Loop
- 7523 Tangle Brook Blvd
- 7518 Tangle Brook Blvd
- 7729 Carriage Pointe Dr
- 11647 Tangle Stone Dr
- 12107 Barnsley Reserve Place
- 12122 Fern Blossom Dr
- 12125 Fern Blossom Dr
- 12121 Fern Blossom Dr
- 12128 Fern Haven Ave
- 7902 Carriage Pointe Dr
- 7610 Wood Violet Dr
- 7924 Carriage Pointe Dr
- 7827 Carriage Pointe Dr
- 7524 Dragon Fly Loop
- 6339 Cherry Blossom Trail
- 8718 Layalie Way
- 11504 Bryce Canyon Ln
- 8716 Layalie Way
- 11509 Bryce Canyon Ln
- 11507 Bryce Canyon Ln
- 12130 S Us Highway 41 Unit 147
- 12130 S Us Highway 41 Unit 21
- 11509 Victory Bay Ln
- 7314 Tangle Bend Dr

