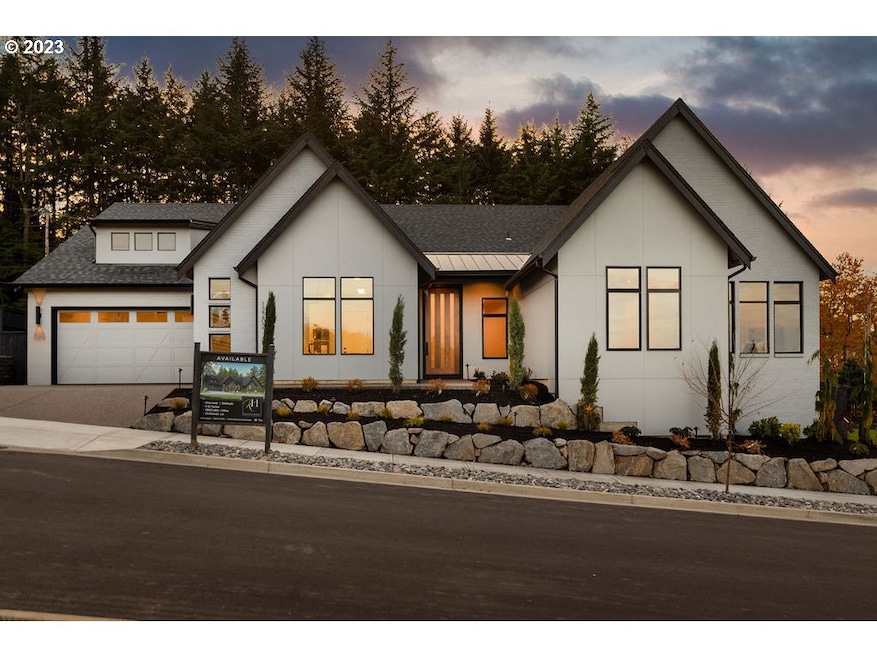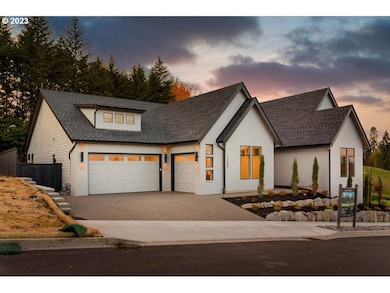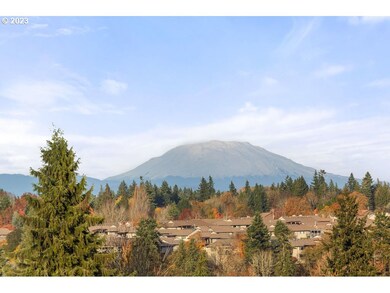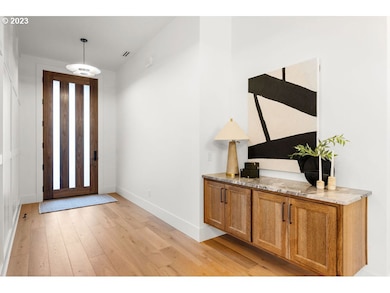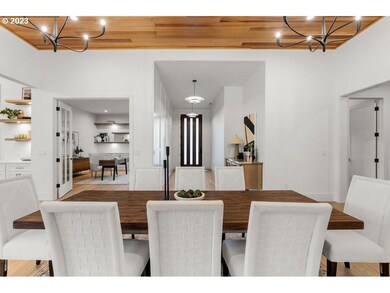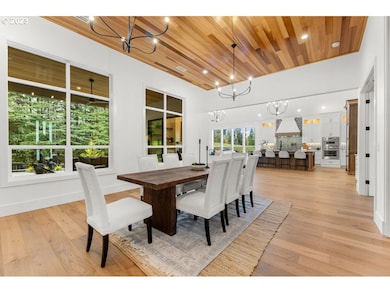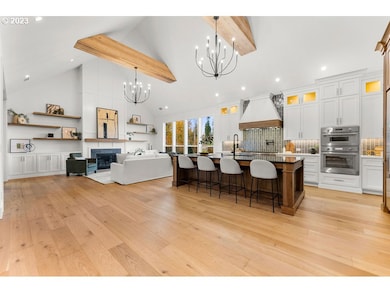Luxury Custom One Level In Coveted Ashbury Community Designed And Built By Award Winning Kingston Homes. Just 5 Minutes West Of I-5 In NW Vancouver/Felida, This One Of A Kind Floor Plan Boasts Over 3500Sqft. On One Floor Where All Bedrooms Are En-Suites w/Private Baths. Top Of The Line Finishes Throughout Featuring 10ft, 12ft And 18ft Ceilings, Wainscot Wall Paneling, Cedar Tongue And Groove Ceiling Accents, Thermador Gourmet Appliances w/3 Ovens, Wide Plank Oak Hardwood Floors, Quartz Slab Countertops, Curb-less Tile Showers, And Custom Stained And Painted Cabinetry. Spacious Kitchen Boasts Huge 10x5 Entertainer's Island, Built-In Hood, Walk-In Butler's Pantry, 48" Refer/Freezer And Cabinetry Built-Ins & Pull-Outs. Great Room Has Soaring 18' Vaulted Ceilings, Beautiful Built-Ins And Shelving, Dual Chandeliers Hung From Suspended Wooden Beams And Panoramic Sliding Doors That Open To Amazing Outdoor Living. Low Maintenance Yard w/Enormous Outdoor Paver Patio, 3-Column Water Feature, 23x17 Covered Outdoor Entertaining Patio, Built-In Fireplace, Built-In BBQ/Kitchen And Turf Dog Run. Executive Office, Mudroom Landing Zone And Oversized 3-Car Garage w/Bay For Shop Or Additional Storage. This Home Truly Has It All.

