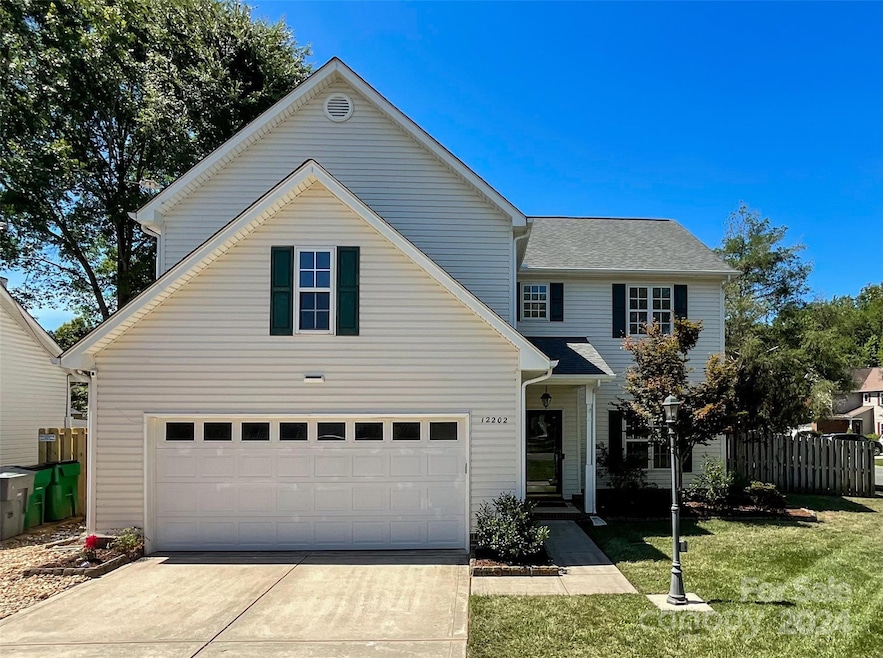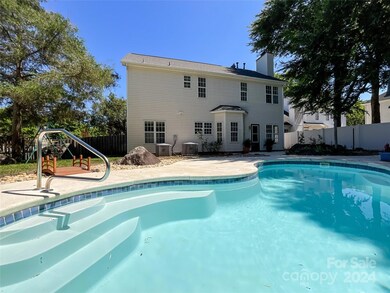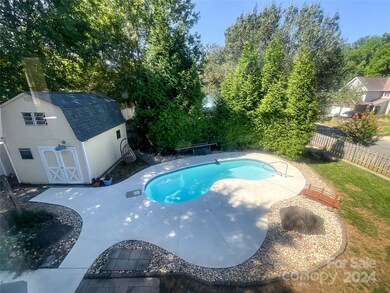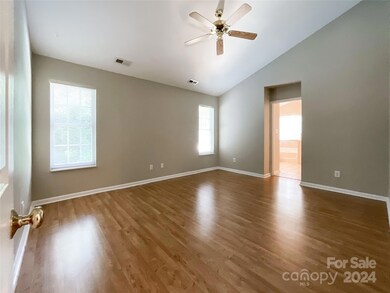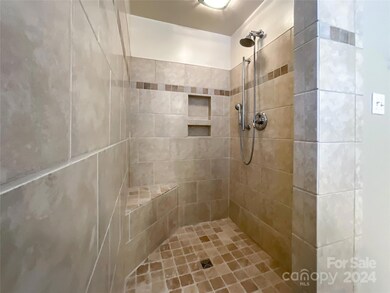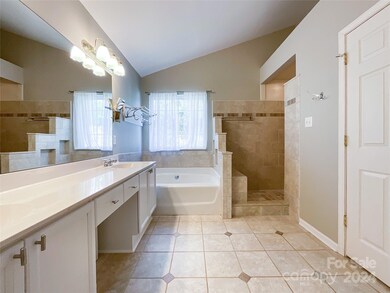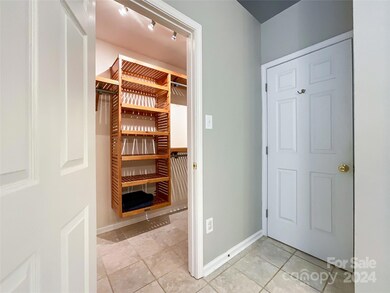
12202 Taos Ct Charlotte, NC 28277
Providence NeighborhoodHighlights
- In Ground Pool
- Transitional Architecture
- 2 Car Attached Garage
- Polo Ridge Elementary Rated A-
- Corner Lot
- Walk-In Closet
About This Home
As of August 2024Looking for a home with a backyard oasis in Ballantyne? Want to live near Waverly or Blakeney?
Look no further than 12202 Taos Ct!
This beautiful home has so much to offer with 4 bedrooms, 2 1/2 baths, a fenced level yard, fresh interior paint, a saltwater in-ground pool, 2 story storage shed, a wood burning fireplace, high ceilings, tons of natural light, and NO HOA!!!
Whether you’re planning quiet movie nights, hosting for the holidays, or throwing summer pool parties, this home offers endless opportunities.
As of 7/10/24, Grades 9, 10, & 11 will attend Ballantyne Ridge, and grade 12 will attend Ardrey Kell.
Please verify school assignments.
Last Agent to Sell the Property
EXP Realty LLC Ballantyne Brokerage Phone: 919-464-7201 License #311370 Listed on: 07/11/2024

Home Details
Home Type
- Single Family
Est. Annual Taxes
- $3,359
Year Built
- Built in 1996
Lot Details
- Back Yard Fenced
- Corner Lot
- Level Lot
- Irrigation
- Property is zoned R9CD
Parking
- 2 Car Attached Garage
Home Design
- Transitional Architecture
- Slab Foundation
- Vinyl Siding
Interior Spaces
- 2-Story Property
- Wood Burning Fireplace
- Insulated Windows
- Great Room with Fireplace
- Pull Down Stairs to Attic
Kitchen
- Electric Oven
- Electric Range
- Microwave
- Dishwasher
- Disposal
Flooring
- Laminate
- Tile
Bedrooms and Bathrooms
- 4 Bedrooms
- Walk-In Closet
- Garden Bath
Laundry
- Laundry Room
- Electric Dryer Hookup
Outdoor Features
- In Ground Pool
- Patio
- Shed
Schools
- Polo Ridge Elementary School
- Jay M. Robinson Middle School
- Ballantyne Ridge High School
Utilities
- Heat Pump System
- Gas Water Heater
Community Details
- Southpoint Subdivision
Listing and Financial Details
- Assessor Parcel Number 229-392-39
Ownership History
Purchase Details
Home Financials for this Owner
Home Financials are based on the most recent Mortgage that was taken out on this home.Purchase Details
Home Financials for this Owner
Home Financials are based on the most recent Mortgage that was taken out on this home.Purchase Details
Similar Homes in the area
Home Values in the Area
Average Home Value in this Area
Purchase History
| Date | Type | Sale Price | Title Company |
|---|---|---|---|
| Warranty Deed | $615,000 | Integrated Title | |
| Warranty Deed | $315,000 | Master Title Agency Llc | |
| Deed | $154,000 | -- |
Mortgage History
| Date | Status | Loan Amount | Loan Type |
|---|---|---|---|
| Open | $399,750 | New Conventional | |
| Previous Owner | $129,342 | Credit Line Revolving | |
| Previous Owner | $299,250 | New Conventional | |
| Previous Owner | $128,910 | New Conventional | |
| Previous Owner | $68,500 | Credit Line Revolving | |
| Previous Owner | $134,250 | Fannie Mae Freddie Mac | |
| Previous Owner | $143,006 | Unknown | |
| Previous Owner | $32,500 | Credit Line Revolving |
Property History
| Date | Event | Price | Change | Sq Ft Price |
|---|---|---|---|---|
| 08/07/2024 08/07/24 | Sold | $615,000 | +8.8% | $291 / Sq Ft |
| 07/11/2024 07/11/24 | Pending | -- | -- | -- |
| 07/11/2024 07/11/24 | For Sale | $565,000 | +79.4% | $267 / Sq Ft |
| 10/10/2019 10/10/19 | Sold | $315,000 | -6.0% | $145 / Sq Ft |
| 09/11/2019 09/11/19 | Pending | -- | -- | -- |
| 09/03/2019 09/03/19 | For Sale | $335,000 | 0.0% | $154 / Sq Ft |
| 08/11/2019 08/11/19 | Pending | -- | -- | -- |
| 07/16/2019 07/16/19 | For Sale | $335,000 | -- | $154 / Sq Ft |
Tax History Compared to Growth
Tax History
| Year | Tax Paid | Tax Assessment Tax Assessment Total Assessment is a certain percentage of the fair market value that is determined by local assessors to be the total taxable value of land and additions on the property. | Land | Improvement |
|---|---|---|---|---|
| 2023 | $3,359 | $439,000 | $110,000 | $329,000 |
| 2022 | $2,892 | $286,700 | $70,000 | $216,700 |
| 2021 | $2,881 | $286,700 | $70,000 | $216,700 |
| 2020 | $2,874 | $297,100 | $70,000 | $227,100 |
| 2019 | $2,959 | $297,100 | $70,000 | $227,100 |
| 2018 | $2,779 | $206,200 | $50,000 | $156,200 |
| 2017 | $2,732 | $206,200 | $50,000 | $156,200 |
| 2016 | $2,723 | $206,200 | $50,000 | $156,200 |
| 2015 | $2,711 | $206,200 | $50,000 | $156,200 |
| 2014 | $2,710 | $206,200 | $50,000 | $156,200 |
Agents Affiliated with this Home
-
Stacy Willhite

Seller's Agent in 2024
Stacy Willhite
EXP Realty LLC Ballantyne
(704) 663-4214
1 in this area
20 Total Sales
-
Keith Jayma

Buyer's Agent in 2024
Keith Jayma
Carolina Home Buyers Realty
(704) 458-6173
3 in this area
37 Total Sales
-
Suzanne Cowden

Seller's Agent in 2019
Suzanne Cowden
Corcoran HM Properties
(704) 301-1012
12 in this area
94 Total Sales
Map
Source: Canopy MLS (Canopy Realtor® Association)
MLS Number: 4159878
APN: 229-392-39
- 6236 Old Corral St
- 8707 Darcy Hopkins Dr
- 6614 Flat Creek Dr
- 8800 Darcy Hopkins Dr
- 8410 Darcy Hopkins Dr
- 10378 Alexander Martin Ave
- 7023 Blakeney Greens Blvd
- 7043 Blakeney Greens Blvd
- 10455 Alexander Martin Ave
- 9652 Alma Blount Blvd
- 10102 Tolleson Ave
- 10811 Old Tayport Place
- 9237 Bellegarde Dr
- 8603 Bookwalter Ct
- 11705 Silverado Ln
- 6821 Millingden Ct
- 9119 Gander Dr
- 11723 Oakland Hills Place
- 12632 Landing Green Dr
- 10207 Garmoyle St
