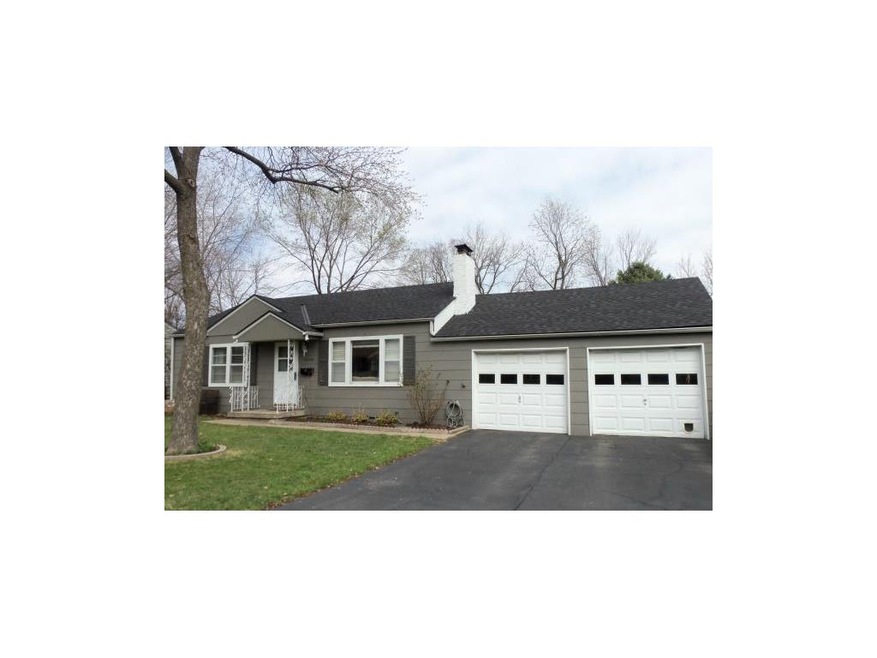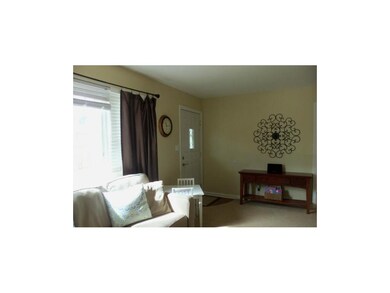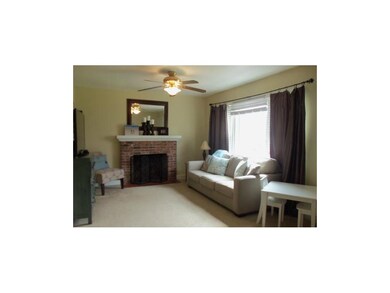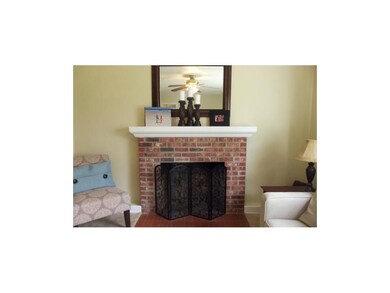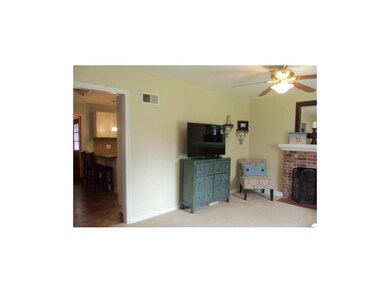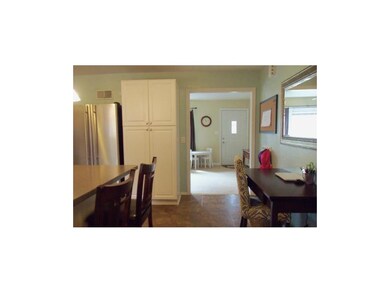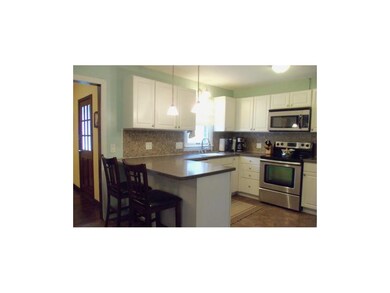
12202 W 64th St Shawnee, KS 66216
About This Home
As of April 2019Wood entry takes you into this beautifully maintained home w/many updates.Living room w/fireplace & big picture window to bring in all the light.Updated kitchen w/pantry & solid surface counter tops,ceramic backsplash & breakfast bar.Dining room w/hardwood floors & exit to the patio.Master w/double closets & private bath w/double vanities,tile floor & tiled shower.3 more bedrooms serviced by updated full bath w/tile floor.Extra deep double car garage giving room for a workshop & storage.Possession not until 5/31.
Last Agent to Sell the Property
Platinum Realty LLC License #BR00020453 Listed on: 03/28/2015

Home Details
Home Type
Single Family
Est. Annual Taxes
$3,012
Year Built
1950
Lot Details
0
Parking
2
Listing Details
- Property Type: Residential
- Property Sub Type: Single Family
- Age Description: 51-75 Years
- Legal Description: RESURVEY OF NOLAND ACRES LOTS ONE(1) TO EIGHTY(80) INCLUSIVE LT 55 SHC 513D 55
- Year Built: 1950
- Architectural Style: Traditional
- Co List Office Mls Id: RMX 03
- Co List Office Name: RE/MAX State Line
- Co List Office Phone: 913-649-3100
- Dining Area Features: Eat-In Kitchen, Formal
- Down Payment Deprecated: Yes
- Exclude From Reports: No
- Fireplaces: 1
- Floor Plan Features: Ranch
- Internet Address Display: Yes
- Internet Automated Valuation Dis: No
- Internet Consumer Comment: No
- Internet Entire Listing Display: Yes
- List Agent Full Name: Cheri McGaw
- List Office Mls Id: RMX 03
- List Office Name: RE/MAX State Line
- List Office Phone: 913-649-3100
- Living Area: 1416.00
- Maintenance Provided: No
- Mls Status: Sold
- Other Room Features: Formal Living Room, Main Floor BR
- Special Documents Required: No
- Tax Special Amount: 36
- Tax Total Amount: 1715
- Value Range Pricing: No
- Special Features: None
Interior Features
- Exclusions: Fireplace/Humid
- Interior Amenities: Ceiling Fan(s), Painted Cabinets, Pantry, Prt Window Cover
- Fireplace Features: Living Room
- Appliances: Dishwasher, Disposal, Microwave, Rng/Oven- Electric, Rng/Oven- Free Std
- Basement: No
- Fireplace: Yes
- Flooring: Carpeted Floors, Wood Floors
- Laundry Features: Main Level
- Window Features: Storms- Partial, Thermal Windows
Beds/Baths
- Full Bathrooms: 2
- Bedrooms: 4
Exterior Features
- Exclusions: Yes
- Exterior Features: Storm Doors
- Roof: Composition
- Construction Materials: Frame
- Fencing: Metal
- Patio And Porch Features: Patio
Garage/Parking
- Garage Spaces: 2
- Garage: Yes
- Parking Features: Attached, Built-In, Gar Door Opener, Garage Faces Front
Utilities
- Cooling: Central Electric
- Heating: Forced Air Gas
- Sewer: City/Public
- Telecommunications: Cable - Available
- Cooling: Yes
- Security Features: Smoke Detector
- Water Source: City/Public
Schools
- School District: Shawnee Mission
- Elementary School: Benninghoven
- Middle School: Trailridge
- High School: SM Northwest
- Middle/Junior School: Trailridge
Lot Info
- In Floodplain: No
- Lot Features: City Lot, Level
- Parcel Number: QP49600000 0055
- Property Attached: No
- Subdivision Name: Noland Acres
Tax Info
- Tax Abatement: No
- Tax Annual Amount: 1679.00
MLS Schools
- Elementary School: Benninghoven
- School District: Shawnee Mission
- High School: SM Northwest
Ownership History
Purchase Details
Home Financials for this Owner
Home Financials are based on the most recent Mortgage that was taken out on this home.Purchase Details
Home Financials for this Owner
Home Financials are based on the most recent Mortgage that was taken out on this home.Purchase Details
Purchase Details
Home Financials for this Owner
Home Financials are based on the most recent Mortgage that was taken out on this home.Similar Home in Shawnee, KS
Home Values in the Area
Average Home Value in this Area
Purchase History
| Date | Type | Sale Price | Title Company |
|---|---|---|---|
| Warranty Deed | -- | First American Title | |
| Warranty Deed | -- | Continental Title Company | |
| Interfamily Deed Transfer | -- | None Available | |
| Warranty Deed | -- | Nations Title Agency |
Mortgage History
| Date | Status | Loan Amount | Loan Type |
|---|---|---|---|
| Open | $182,400 | New Conventional | |
| Closed | $142,373 | FHA | |
| Previous Owner | $135,000 | New Conventional | |
| Previous Owner | $104,800 | Purchase Money Mortgage | |
| Closed | $26,200 | No Value Available |
Property History
| Date | Event | Price | Change | Sq Ft Price |
|---|---|---|---|---|
| 04/25/2019 04/25/19 | Sold | -- | -- | -- |
| 03/16/2019 03/16/19 | Pending | -- | -- | -- |
| 03/15/2019 03/15/19 | For Sale | $185,000 | +27.6% | $133 / Sq Ft |
| 06/01/2015 06/01/15 | Sold | -- | -- | -- |
| 03/29/2015 03/29/15 | Pending | -- | -- | -- |
| 03/28/2015 03/28/15 | For Sale | $145,000 | -- | $102 / Sq Ft |
Tax History Compared to Growth
Tax History
| Year | Tax Paid | Tax Assessment Tax Assessment Total Assessment is a certain percentage of the fair market value that is determined by local assessors to be the total taxable value of land and additions on the property. | Land | Improvement |
|---|---|---|---|---|
| 2024 | $3,012 | $28,727 | $5,289 | $23,438 |
| 2023 | $2,971 | $27,773 | $5,289 | $22,484 |
| 2022 | $2,713 | $25,265 | $4,601 | $20,664 |
| 2021 | $2,677 | $23,287 | $3,997 | $19,290 |
| 2020 | $2,573 | $22,080 | $3,635 | $18,445 |
| 2019 | $2,401 | $20,585 | $3,309 | $17,276 |
| 2018 | $2,100 | $17,905 | $3,007 | $14,898 |
| 2017 | $2,081 | $17,468 | $3,007 | $14,461 |
| 2016 | $2,014 | $16,686 | $3,007 | $13,679 |
| 2015 | $1,815 | $15,709 | $3,007 | $12,702 |
| 2013 | -- | $14,892 | $3,007 | $11,885 |
Agents Affiliated with this Home
-
A
Seller's Agent in 2019
Ask Cathy
Keller Williams Platinum Prtnr
(816) 268-4033
7 in this area
1,001 Total Sales
-

Seller Co-Listing Agent in 2019
Pam Bardy
Keller Williams Platinum Prtnr
(816) 559-1746
1 in this area
191 Total Sales
-
D
Buyer's Agent in 2019
Denise Judson
Platinum Realty LLC
(913) 299-7296
1 in this area
25 Total Sales
-

Seller's Agent in 2015
Cheri McGaw
Platinum Realty LLC
(913) 522-3174
5 in this area
23 Total Sales
-
C
Seller Co-Listing Agent in 2015
Chad Everhart
Platinum Realty LLC
2 in this area
9 Total Sales
-

Buyer's Agent in 2015
Allison Rank
ReeceNichols - Country Club Plaza
(913) 229-4050
4 in this area
261 Total Sales
Map
Source: Heartland MLS
MLS Number: 1929364
APN: QP49600000-0055
- 12116 W 63rd Terrace
- 6517 Halsey St
- 6541 Halsey St
- 11965 W 66th St
- 6610 Halsey St
- 6727 Quivira Rd
- 12205 W 67th Terrace
- 6024 Quivira Rd
- 12310 W 68th St
- 12832 W 67th St
- 12404 W 68th Terrace
- 5834 Caenen St
- 4908 Noland Rd
- 6904 Long Ave
- 11425 W 68th Terrace
- 11307 W 60th St
- 11401 W 68th Terrace
- 5918 W Richards Dr
- 7030 Caenen Ave
- 6640 Pflumm Rd
