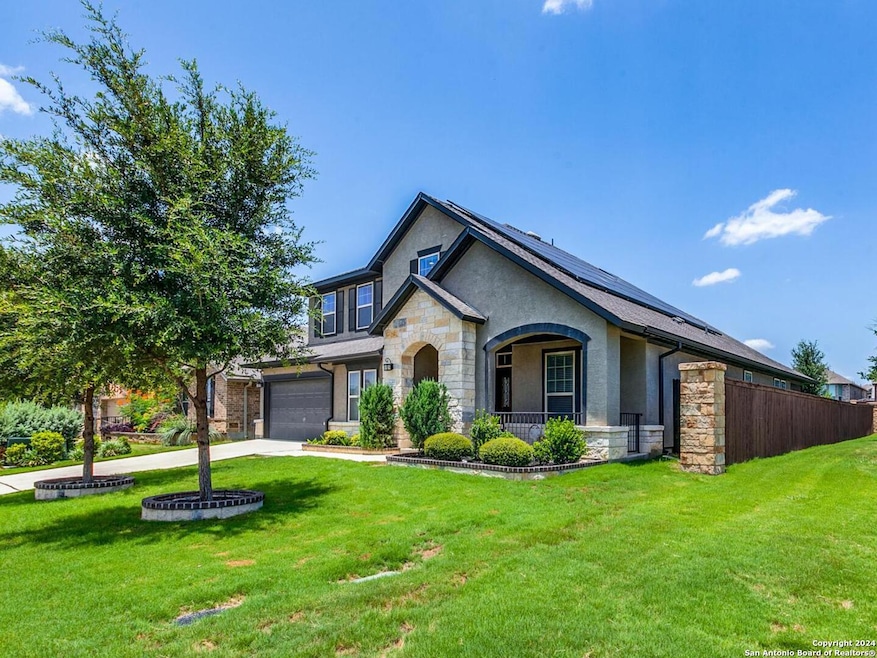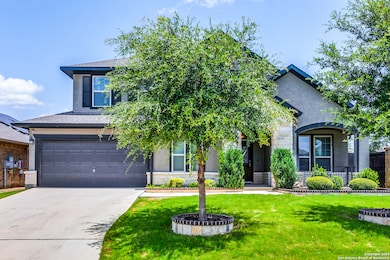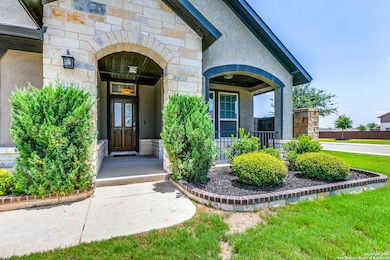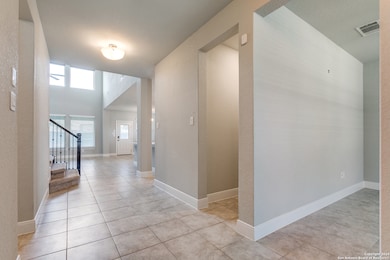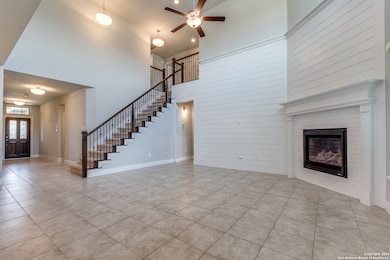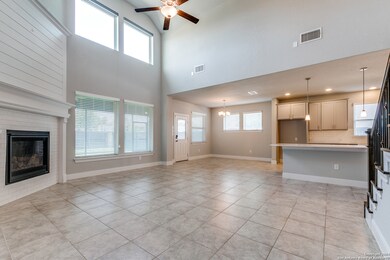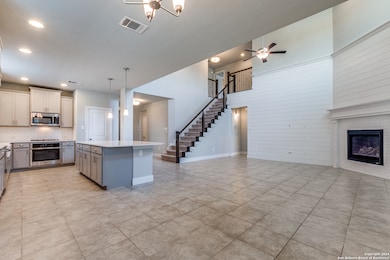
12203 Saddle Up Dr San Antonio, TX 78254
Estimated payment $3,562/month
Highlights
- Custom Closet System
- Mud Room
- Game Room
- Attic
- Solid Surface Countertops
- Screened Porch
About This Home
SELLERS OFFERING UP TO $10,000 TOWARDS 3-2-1 RATE BUY-DOWN/CLOSING COSTS. Motivated Sellers!! The remaining balance of the solar panels will be paid at Closing. Electric Bill is less than $20 per month. Don't miss out on touring this impressive Palomar floorplan by David Weekley Homes! This expansive two-story residence features 4 bedrooms, 3.5 bathrooms, and 2994 sqft of living space, nestled on a corner lot with no rear neighbors to share a fence with. Prospective buyers will need to assume the lease payments for the Solar Panels. Inside, discover an open floor plan with tiled flooring throughout the first floor and stylish 5-inch baseboards. A welcoming office/study area awaits as you enter. The kitchen boasts granite countertops, shaker cabinets, and stainless-steel appliances, with a spacious walk-in pantry and farmhouse sink. The living room boasts soaring 30-foot ceilings, motorized window shades on the upper level, and a gas fireplace with a stylish shiplap wall accent creates an inviting focal point in this living space. Additional features include a two-car garage with an extended storage area and a mudroom connecting to the garage. The staircase showcases metal spindles, while bathroom vanities are adorned with customized framing. Outside, the front porch boasts custom railing and the front yard features custom brick and concrete work surrounding trees and floral beds, alongside 6-inch gutters. The backyard is equipped with a gas connection for a BBQ grill and a zoned sprinkler system covering both the front and back. The property includes an owned water softener. This well-designed home offers all the desired upgrades without the premium of a new build and includes an extended and screened-in covered porch. Conveniently located within walking distance to Tomlinson Elementary and Folks Middle School, and just 2 miles from the brand-new Sotomayor High School. The community offers frequent events and is close to Government Canyon State Park, Sea World, Six Flags Fiesta, and various shopping areas. See Additional Documents for CPS Bills.
Listing Agent
Marcus Wood
All City Real Estate Listed on: 10/04/2024
Home Details
Home Type
- Single Family
Est. Annual Taxes
- $8,877
Year Built
- Built in 2019
Lot Details
- 7,536 Sq Ft Lot
- Fenced
- Level Lot
- Sprinkler System
HOA Fees
- $38 Monthly HOA Fees
Home Design
- Slab Foundation
- Composition Roof
- Roof Vent Fans
- Stucco
Interior Spaces
- 2,994 Sq Ft Home
- Property has 2 Levels
- Ceiling Fan
- Double Pane Windows
- Low Emissivity Windows
- Window Treatments
- Mud Room
- Living Room with Fireplace
- Game Room
- Screened Porch
Kitchen
- Eat-In Kitchen
- Walk-In Pantry
- Built-In Oven
- Gas Cooktop
- Stove
- Microwave
- Ice Maker
- Dishwasher
- Solid Surface Countertops
- Farmhouse Sink
- Disposal
Flooring
- Carpet
- Ceramic Tile
Bedrooms and Bathrooms
- 4 Bedrooms
- Custom Closet System
- Walk-In Closet
Laundry
- Laundry on main level
- Washer Hookup
Attic
- Permanent Attic Stairs
- 12 Inch+ Attic Insulation
Home Security
- Security System Owned
- Carbon Monoxide Detectors
- Fire and Smoke Detector
Parking
- 2 Car Garage
- Oversized Parking
- Garage Door Opener
Accessible Home Design
- Handicap Shower
- Doors swing in
- Entry Slope Less Than 1 Foot
Schools
- Folks Middle School
Utilities
- Forced Air Zoned Heating and Cooling System
- Window Unit Heating System
- Heat Pump System
- Heating System Uses Natural Gas
- Programmable Thermostat
- Gas Water Heater
- Water Softener is Owned
- Phone Available
- Cable TV Available
Additional Features
- ENERGY STAR Qualified Equipment
- Rain Gutters
Listing and Financial Details
- Legal Lot and Block 116 / 230
- Assessor Parcel Number 044502301160
- Seller Concessions Offered
Community Details
Overview
- $250 HOA Transfer Fee
- Davis Ranch HOA
- Built by David Weekley
- Davis Ranch Subdivision
- Mandatory home owners association
Amenities
- Community Barbecue Grill
Recreation
- Community Pool
- Park
- Trails
Map
Home Values in the Area
Average Home Value in this Area
Tax History
| Year | Tax Paid | Tax Assessment Tax Assessment Total Assessment is a certain percentage of the fair market value that is determined by local assessors to be the total taxable value of land and additions on the property. | Land | Improvement |
|---|---|---|---|---|
| 2025 | -- | $482,230 | $78,810 | $403,420 |
| 2024 | -- | $478,590 | $74,400 | $404,190 |
| 2023 | $6,447 | $503,700 | $74,400 | $429,300 |
| 2022 | $7,870 | $387,430 | $62,000 | $392,750 |
| 2021 | $7,415 | $352,209 | $56,360 | $301,110 |
| 2020 | $6,886 | $320,190 | $49,900 | $270,290 |
| 2019 | $942 | $42,400 | $42,400 | $0 |
Property History
| Date | Event | Price | Change | Sq Ft Price |
|---|---|---|---|---|
| 11/15/2024 11/15/24 | Price Changed | $515,000 | +5.3% | $172 / Sq Ft |
| 10/04/2024 10/04/24 | For Sale | $489,000 | -6.9% | $163 / Sq Ft |
| 05/02/2022 05/02/22 | Off Market | -- | -- | -- |
| 01/31/2022 01/31/22 | Sold | -- | -- | -- |
| 01/01/2022 01/01/22 | Pending | -- | -- | -- |
| 11/12/2021 11/12/21 | For Sale | $525,000 | -- | $175 / Sq Ft |
Purchase History
| Date | Type | Sale Price | Title Company |
|---|---|---|---|
| Deed | -- | Fidelity National Title | |
| Deed | -- | Fidelity National Title | |
| Deed | -- | None Listed On Document | |
| Vendors Lien | -- | Stc |
Mortgage History
| Date | Status | Loan Amount | Loan Type |
|---|---|---|---|
| Open | $520,000 | VA | |
| Closed | $520,000 | VA | |
| Previous Owner | $461,000 | VA | |
| Previous Owner | $392,845 | VA | |
| Previous Owner | $400,713 | VA |
Similar Homes in San Antonio, TX
Source: San Antonio Board of REALTORS®
MLS Number: 1813971
APN: 04450-230-1160
- 10302 Cactus Hills
- 12302 Barrymore
- 12131 Coyote Ranch
- 12210 Cowgirl Creek
- 12243 Dusty Boots Rd
- 10619 Revolver Trail
- 11455 Buffalo Bill
- 12126 Josey Wales Way
- 11435 Mirage
- 11415 Mirage
- 11347 Lone Ranger
- 11423 Buffalo Bill
- 12250 Dusty Boots Rd
- Prescott Plan at Davis Ranch - 50'
- Paseo Plan at Davis Ranch - 50'
- Clairmont Plan at Davis Ranch - 50'
- Jewel Plan at Davis Ranch - 50'
- Bluebonnet Plan at Davis Ranch - 50'
- Morrison Plan at Davis Ranch - 50'
- Crestmont Plan at Davis Ranch - 50'
- 12318 Saddle Up Dr
- 12306 Bianca Mill Way
- 12111 Wagon Canyon
- 11910 Silent Canyon
- 11834 Silver Arbor
- 11955 Sitio Plains
- 11951 Sitio Plains
- 10333 White Lodge
- 11845 Silver Chase
- 10429 White Lodge
- 10515 White Lodge
- 10568 White Lodge
- 11837 Silver Chase
- 11843 Burnett Ranch
- 9911 Pears Mill
- 11831 Burnett Ranch
- 11334 Long Rider
- 11742 Silver Sky
- 11938 Nixon Point
- 12086 Canyon Rock Ln
