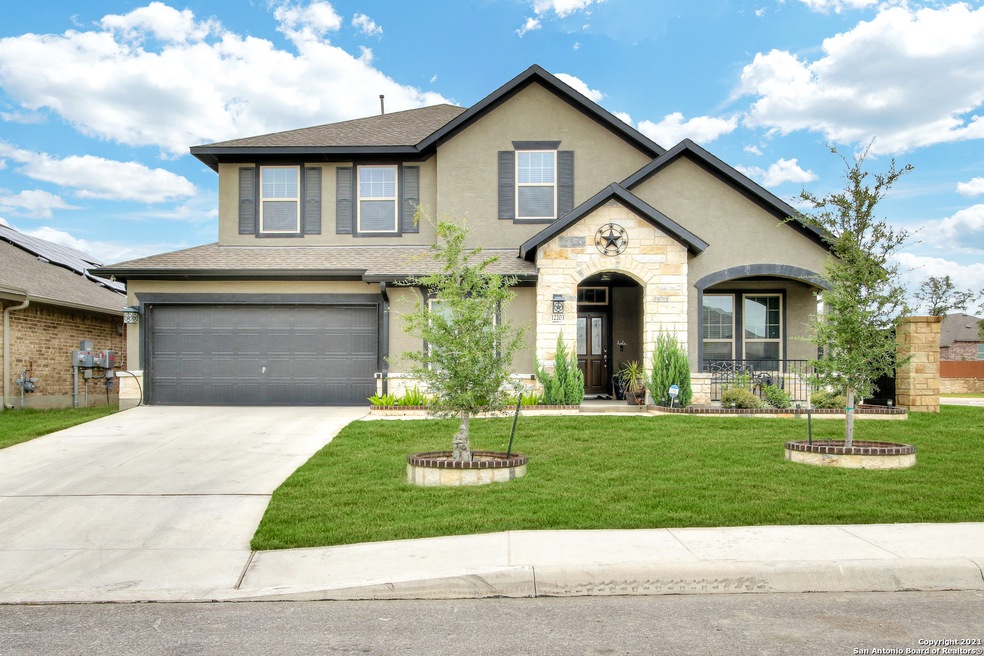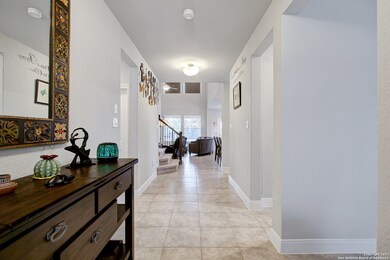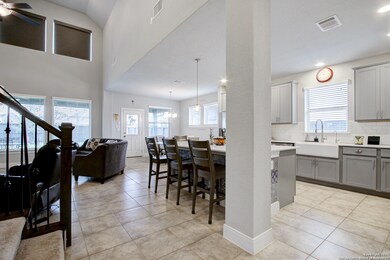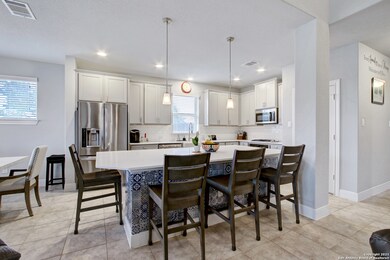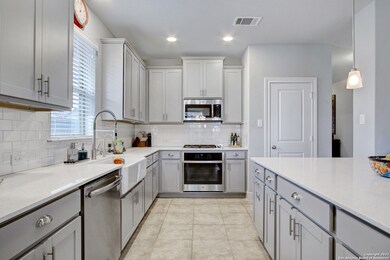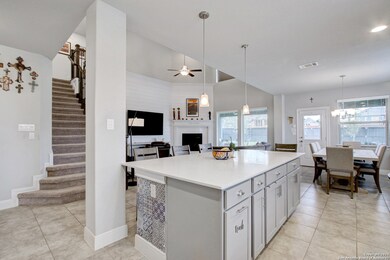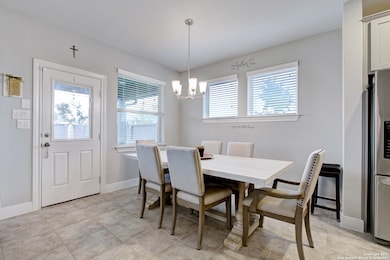
12203 Saddle Up Dr San Antonio, TX 78254
Highlights
- Custom Closet System
- Solid Surface Countertops
- Community Pool
- Attic
- Game Room
- Walk-In Pantry
About This Home
As of January 2022Gorgeous contemporary 4 bedroom 3.5 bath home with numerous add-ons. Open floor plan with all tile downstairs and 5inchbaseboards. Office/study as you walk in. Kitchen has granite countertops and shaker cabinets. Stainless steel appliances. Large walk-in pantry. Farm house sink. Living room opens up to 30 feet ceilings. Motorized window shades on 2nd story of living area. Gas fireplace with approx 15-18 feet of shiplap. 2 car garage with a extended storage area in garage with window. Mud room as you walk in from garage. Metal spindles on staircase. Bathroom vanities have customized framing. Front porch has custom railing. Front yard has custom brick/concrete work around trees and floral bed. 6 inch gutters installed. Backyard has gas connection for BBQ grill. Sprinkler system zoned throughout front and backyard. Water softener is owned. Home is exceptionally well designed and will not last. This home has all the add-ons without the increased pricing for a new home.
Last Agent to Sell the Property
Henry Shamdas
The Agency Texas, Inc. Listed on: 11/12/2021
Last Buyer's Agent
Daniel Bell
eXp Realty
Home Details
Home Type
- Single Family
Est. Annual Taxes
- $6,811
Year Built
- Built in 2019
Lot Details
- 7,405 Sq Ft Lot
- Level Lot
HOA Fees
- $38 Monthly HOA Fees
Home Design
- Slab Foundation
- Cellulose Insulation
- Foam Insulation
- Roof Vent Fans
- Radiant Barrier
- Stucco
Interior Spaces
- 2,994 Sq Ft Home
- Property has 2 Levels
- Ceiling Fan
- Double Pane Windows
- Window Treatments
- Living Room with Fireplace
- Game Room
- 12 Inch+ Attic Insulation
Kitchen
- Eat-In Kitchen
- Walk-In Pantry
- Built-In Oven
- Gas Cooktop
- Stove
- Microwave
- Ice Maker
- Dishwasher
- Solid Surface Countertops
Flooring
- Carpet
- Ceramic Tile
Bedrooms and Bathrooms
- 4 Bedrooms
- Custom Closet System
- Walk-In Closet
Laundry
- Laundry Room
- Laundry on main level
- Washer Hookup
Home Security
- Security System Owned
- Carbon Monoxide Detectors
- Fire and Smoke Detector
Parking
- 2 Car Garage
- Oversized Parking
- Garage Door Opener
Accessible Home Design
- Handicap Shower
- Doors swing in
- Entry Slope Less Than 1 Foot
Eco-Friendly Details
- ENERGY STAR Qualified Equipment
Schools
- Folks Middle School
- Harlan High School
Utilities
- Central Heating and Cooling System
- Heat Pump System
- Heating System Uses Natural Gas
- Programmable Thermostat
- Gas Water Heater
- Water Softener is Owned
- Phone Available
- Cable TV Available
Listing and Financial Details
- Legal Lot and Block 116 / 230
- Assessor Parcel Number 044502301160
Community Details
Overview
- $150 HOA Transfer Fee
- Davis Ranch HOA
- Built by David Weekley
- Davis Ranch Subdivision
- Mandatory home owners association
Amenities
- Community Barbecue Grill
Recreation
- Community Pool
- Park
- Trails
- Bike Trail
Ownership History
Purchase Details
Home Financials for this Owner
Home Financials are based on the most recent Mortgage that was taken out on this home.Purchase Details
Home Financials for this Owner
Home Financials are based on the most recent Mortgage that was taken out on this home.Purchase Details
Home Financials for this Owner
Home Financials are based on the most recent Mortgage that was taken out on this home.Similar Homes in San Antonio, TX
Home Values in the Area
Average Home Value in this Area
Purchase History
| Date | Type | Sale Price | Title Company |
|---|---|---|---|
| Deed | -- | Fidelity National Title | |
| Deed | -- | Fidelity National Title | |
| Deed | -- | None Listed On Document | |
| Vendors Lien | -- | Stc |
Mortgage History
| Date | Status | Loan Amount | Loan Type |
|---|---|---|---|
| Open | $520,000 | VA | |
| Closed | $520,000 | VA | |
| Previous Owner | $461,000 | VA | |
| Previous Owner | $392,845 | VA | |
| Previous Owner | $400,713 | VA |
Property History
| Date | Event | Price | Change | Sq Ft Price |
|---|---|---|---|---|
| 11/15/2024 11/15/24 | Price Changed | $515,000 | +5.3% | $172 / Sq Ft |
| 10/04/2024 10/04/24 | For Sale | $489,000 | -6.9% | $163 / Sq Ft |
| 05/02/2022 05/02/22 | Off Market | -- | -- | -- |
| 01/31/2022 01/31/22 | Sold | -- | -- | -- |
| 01/01/2022 01/01/22 | Pending | -- | -- | -- |
| 11/12/2021 11/12/21 | For Sale | $525,000 | -- | $175 / Sq Ft |
Tax History Compared to Growth
Tax History
| Year | Tax Paid | Tax Assessment Tax Assessment Total Assessment is a certain percentage of the fair market value that is determined by local assessors to be the total taxable value of land and additions on the property. | Land | Improvement |
|---|---|---|---|---|
| 2023 | $6,447 | $503,700 | $74,400 | $429,300 |
| 2022 | $7,870 | $387,430 | $62,000 | $392,750 |
| 2021 | $7,415 | $352,209 | $56,360 | $301,110 |
| 2020 | $6,886 | $320,190 | $49,900 | $270,290 |
| 2019 | $942 | $42,400 | $42,400 | $0 |
Agents Affiliated with this Home
-
M
Seller's Agent in 2024
Marcus Wood
All City Real Estate
-
H
Seller's Agent in 2022
Henry Shamdas
The Agency Texas, Inc.
-
D
Buyer's Agent in 2022
Daniel Bell
eXp Realty
Map
Source: San Antonio Board of REALTORS®
MLS Number: 1571415
APN: 04450-230-1160
- 10302 Cactus Hills
- 10614 Revolver Trail
- 10224 Cactus Hills
- 10224 Cactus Hills
- 10224 Cactus Hills
- 10224 Cactus Hills
- 10224 Cactus Hills
- 10224 Cactus Hills
- 10224 Cactus Hills
- 10224 Cactus Hills
- 10224 Cactus Hills
- 10224 Cactus Hills
- 10224 Cactus Hills
- 10224 Cactus Hills
- 10224 Cactus Hills
- 12322 Saddle Up Dr
- 12131 Coyote Ranch
- 12210 Cowgirl Creek
- 12243 Dusty Boots Rd
- 11459 Buffalo Bill
