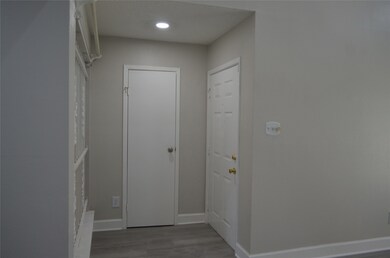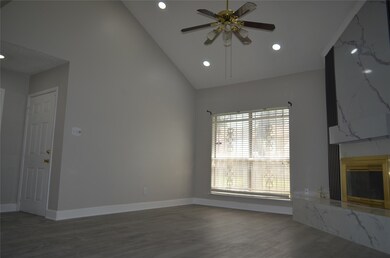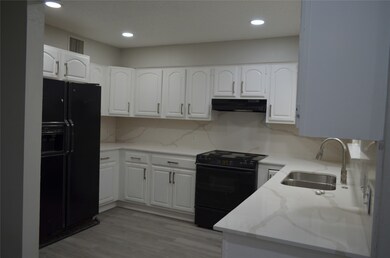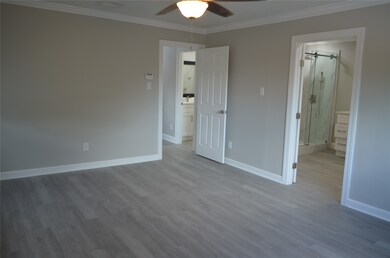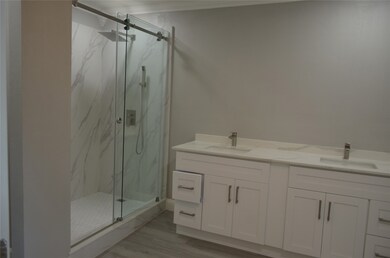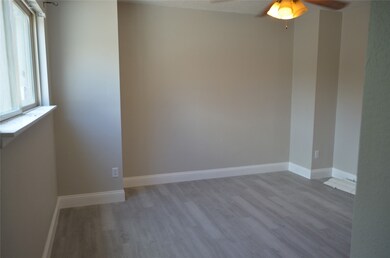12203 Wild Pine Dr Unit C Houston, TX 77039
East Aldine NeighborhoodHighlights
- Contemporary Architecture
- High Ceiling
- Living Room
- Corner Lot
- 2 Car Attached Garage
- Accessible Kitchen
About This Home
Welcome to this beautiful remodeled townhome featuring 3 spacious bedrooms and 2.5 bathrooms. All bedrooms are conveniently located upstairs offering privacy and quite retreat. Step into a bright, open- concept living area with soaring high ceilings that create a grand and airy feel. The modern updated throughout give this home a fresh, stylish look. Enjoy your morning Coffee or unwind in a cozy private patio. This is Move in Ready. Call me for any additional questions or Tours.
Townhouse Details
Home Type
- Townhome
Est. Annual Taxes
- $2,845
Year Built
- Built in 1979
Parking
- 2 Car Attached Garage
- Garage Door Opener
- Additional Parking
Home Design
- Contemporary Architecture
Interior Spaces
- 1,680 Sq Ft Home
- 2-Story Property
- High Ceiling
- Ceiling Fan
- Gas Fireplace
- Living Room
- Utility Room
- Washer Hookup
- Vinyl Flooring
Kitchen
- Electric Oven
- Electric Range
- Dishwasher
Bedrooms and Bathrooms
- 3 Bedrooms
Home Security
Schools
- Johnson Elementary School
- Hambrick Middle School
- Macarthur High School
Utilities
- Central Heating and Cooling System
- Heating System Uses Gas
- No Utilities
Additional Features
- Accessible Kitchen
- 1,770 Sq Ft Lot
Listing and Financial Details
- Property Available on 6/2/25
- Long Term Lease
Community Details
Pet Policy
- Call for details about the types of pets allowed
- Pet Deposit Required
Additional Features
- Pine Village North T/H Sec 03A Subdivision
- Fire and Smoke Detector
Map
Source: Houston Association of REALTORS®
MLS Number: 77252247
APN: 1064500160003
- 12223 Wild Pine Dr Unit C
- 12222 Wild Pine Dr Unit C
- 12226 Wild Pine Dr Unit B
- 12215 Wild Pine Dr Unit C
- 5779 Easthampton Dr Unit C
- 5747 Easthampton Dr Unit D
- 12262 Wild Pine Dr Unit A
- 12306 Wild Pine Dr Unit D
- 12242 W Village Dr Unit A
- 5702 Easthampton Dr Unit B
- 12314 Wild Pine Dr Unit D
- 12330 Wild Pine Dr Unit A
- 12247 W Village Dr Unit E
- 5802 Twisted Pine Ct Unit D
- 5802 Twisted Pine Ct Unit F
- 12227 W Village Dr Unit D
- 12239 W Village Dr Unit C
- 12239 W Village Dr Unit A
- 12327 W Village Dr
- 5721 Mary Francis Dr
- 5779 Easthampton Dr Unit C
- 12274 Wild Pine Dr Unit B
- 5710 Easthampton Dr
- 5706 Easthampton Dr Unit C
- 5810 Twisted Pine Ct Unit D
- 5802 Twisted Pine Ct Unit D
- 5802 Twisted Pine Ct Unit F
- 5802 Twisted Pine Ct Unit E
- 5822 Twisted Pine Ct
- 12251 W Village Dr Unit D
- 12455 W Village Dr Unit A
- 12620 Eastex Fwy
- 6314 Sandy Oaks Dr
- 5829 Hartwick Rd Unit A
- 13117 Vickery St Unit 4
- 13117 Vickery St Unit 3
- 13117 Vickery St
- 13117 Vickery St Unit 2
- 13117 Vickery St Unit 1
- 4542 Otterbury Dr Unit D

