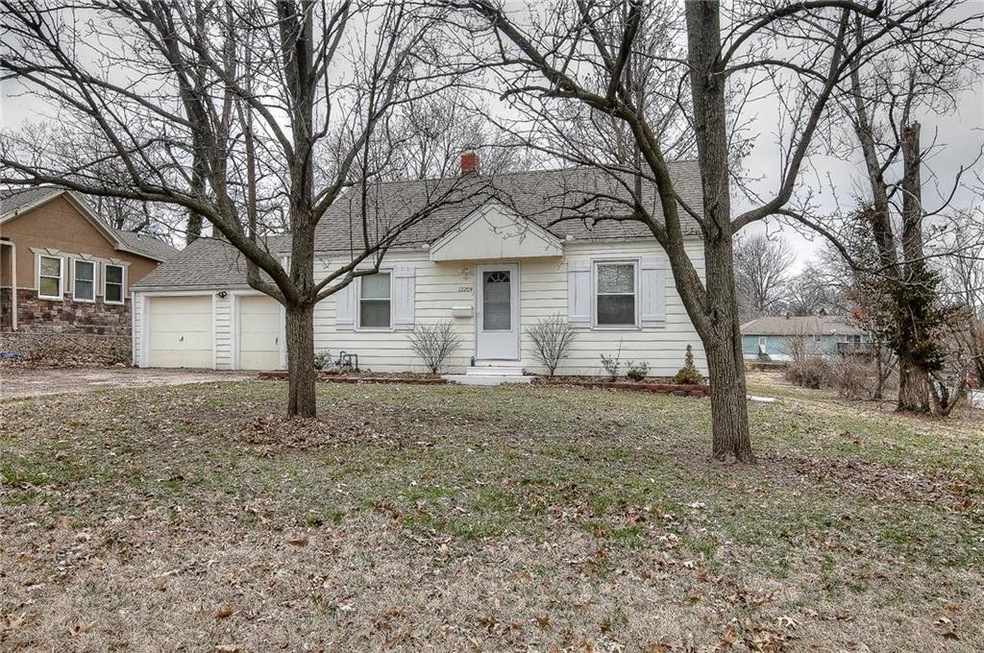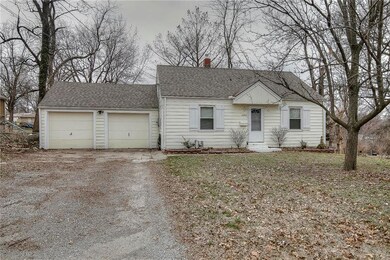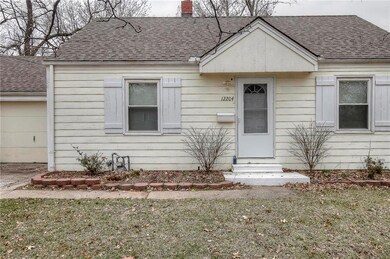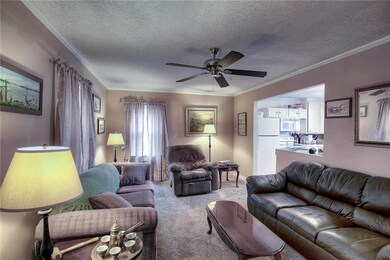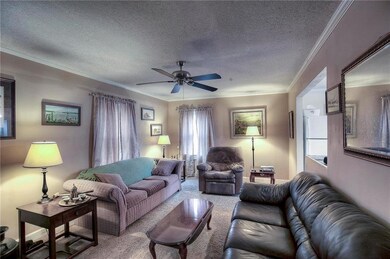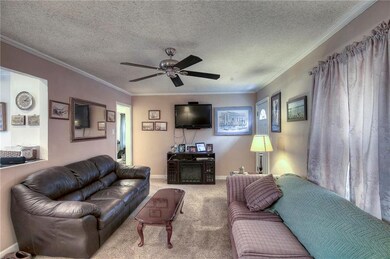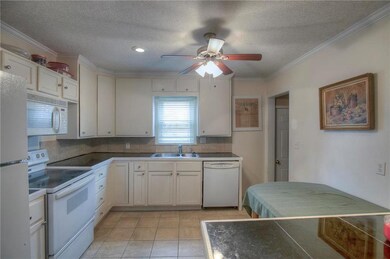
12204 E 51st St S Independence, MO 64055
Chapel NeighborhoodEstimated Value: $160,000 - $190,000
2
Beds
2
Baths
908
Sq Ft
$190/Sq Ft
Est. Value
Highlights
- Ranch Style House
- 2 Car Attached Garage
- Attic Fan
- Enclosed patio or porch
- Cooling Available
- Forced Air Heating System
About This Home
As of April 2019Roof 4 yrs, Lennox CA/Furnace 1 yr old, newer windows..2 car garage, 1/2 acre lot
Home Details
Home Type
- Single Family
Est. Annual Taxes
- $1,614
Year Built
- Built in 1950
Lot Details
- Lot Dimensions are 83x239
- Level Lot
Parking
- 2 Car Attached Garage
Home Design
- Ranch Style House
- Frame Construction
- Composition Roof
Interior Spaces
- Ceiling Fan
- Carpet
- Attic Fan
Kitchen
- Electric Oven or Range
- Dishwasher
- Disposal
Bedrooms and Bathrooms
- 2 Bedrooms
- 2 Full Bathrooms
Basement
- Basement Fills Entire Space Under The House
- Bedroom in Basement
- Laundry in Basement
Schools
- Raytown High School
Utilities
- Cooling Available
- Forced Air Heating System
Additional Features
- Enclosed patio or porch
- City Lot
Community Details
- On-Site Maintenance
Listing and Financial Details
- Assessor Parcel Number 33-430-16-28-00-0-00-000
Ownership History
Date
Name
Owned For
Owner Type
Purchase Details
Listed on
Mar 25, 2019
Closed on
Apr 29, 2019
Sold by
Grube Chris
Bought by
Myers Lori S
Seller's Agent
Judy Engle
RE/MAX Elite, REALTORS
Buyer's Agent
Ahna Vaoifi
Chartwell Realty LLC
List Price
$85,000
Sold Price
$90,000
Premium/Discount to List
$5,000
5.88%
Total Days on Market
2
Current Estimated Value
Home Financials for this Owner
Home Financials are based on the most recent Mortgage that was taken out on this home.
Estimated Appreciation
$82,475
Avg. Annual Appreciation
11.04%
Original Mortgage
$68,681
Outstanding Balance
$62,711
Interest Rate
5.62%
Mortgage Type
FHA
Estimated Equity
$107,432
Purchase Details
Closed on
Feb 27, 2008
Sold by
Hud
Bought by
Engle Judy
Purchase Details
Closed on
Feb 20, 2007
Sold by
Everhome Mortgage Llc
Bought by
Hud
Purchase Details
Closed on
Feb 15, 2007
Sold by
Jones David L
Bought by
Everhome Mortgage Llc
Purchase Details
Closed on
Sep 11, 2003
Sold by
Jones Marsha K
Bought by
Jones David L
Home Financials for this Owner
Home Financials are based on the most recent Mortgage that was taken out on this home.
Original Mortgage
$6,511
Interest Rate
5.83%
Mortgage Type
FHA
Purchase Details
Closed on
Aug 23, 2002
Sold by
Beaty Eugene A and Beaty Sharon K
Bought by
Jones David and Jones Marsha K
Home Financials for this Owner
Home Financials are based on the most recent Mortgage that was taken out on this home.
Original Mortgage
$87,806
Interest Rate
6.47%
Mortgage Type
FHA
Purchase Details
Closed on
Oct 17, 2000
Sold by
M & M Real Estate Investment Llc
Bought by
Beaty Eugene A and Beaty Sharon K
Home Financials for this Owner
Home Financials are based on the most recent Mortgage that was taken out on this home.
Original Mortgage
$54,000
Interest Rate
7.95%
Mortgage Type
Purchase Money Mortgage
Purchase Details
Closed on
Jul 12, 2000
Sold by
Wmc Mtg Corp
Bought by
M & M Real Estate Investment Llc
Home Financials for this Owner
Home Financials are based on the most recent Mortgage that was taken out on this home.
Original Mortgage
$44,000
Interest Rate
8.36%
Mortgage Type
Purchase Money Mortgage
Purchase Details
Closed on
Jun 11, 1998
Sold by
Young Robert L & Velma Trustee
Bought by
Selby Dennis D and Selby Linda D
Home Financials for this Owner
Home Financials are based on the most recent Mortgage that was taken out on this home.
Original Mortgage
$51,000
Interest Rate
12.12%
Mortgage Type
Purchase Money Mortgage
Create a Home Valuation Report for This Property
The Home Valuation Report is an in-depth analysis detailing your home's value as well as a comparison with similar homes in the area
Similar Homes in Independence, MO
Home Values in the Area
Average Home Value in this Area
Purchase History
| Date | Buyer | Sale Price | Title Company |
|---|---|---|---|
| Myers Lori S | -- | Secured Title Of Kansas City | |
| Engle Judy | -- | First American Title Co | |
| Hud | -- | None Available | |
| Everhome Mortgage Llc | $100,024 | None Available | |
| Jones David L | -- | First Financial Title Of Kan | |
| Jones David | -- | Security Land Title Company | |
| Beaty Eugene A | -- | Chicago Title Co | |
| M & M Real Estate Investment Llc | -- | Chicago Title Co | |
| Selby Dennis D | $56,500 | -- |
Source: Public Records
Mortgage History
| Date | Status | Borrower | Loan Amount |
|---|---|---|---|
| Open | Myers Lori S | $68,681 | |
| Previous Owner | Grube Chris | $53,833 | |
| Previous Owner | Jones David L | $6,511 | |
| Previous Owner | Jones David | $87,806 | |
| Previous Owner | Beaty Eugene A | $54,000 | |
| Previous Owner | M & M Real Estate Investment Llc | $44,000 | |
| Previous Owner | Selby Dennis D | $51,000 |
Source: Public Records
Property History
| Date | Event | Price | Change | Sq Ft Price |
|---|---|---|---|---|
| 04/29/2019 04/29/19 | Sold | -- | -- | -- |
| 03/25/2019 03/25/19 | For Sale | $85,000 | -- | $94 / Sq Ft |
Source: Heartland MLS
Tax History Compared to Growth
Tax History
| Year | Tax Paid | Tax Assessment Tax Assessment Total Assessment is a certain percentage of the fair market value that is determined by local assessors to be the total taxable value of land and additions on the property. | Land | Improvement |
|---|---|---|---|---|
| 2024 | $1,614 | $20,243 | $5,968 | $14,275 |
| 2023 | $1,614 | $20,242 | $4,402 | $15,840 |
| 2022 | $1,257 | $15,200 | $5,843 | $9,357 |
| 2021 | $1,256 | $15,200 | $5,843 | $9,357 |
| 2020 | $1,271 | $15,169 | $5,843 | $9,326 |
| 2019 | $1,259 | $15,169 | $5,843 | $9,326 |
| 2018 | $2,345 | $15,135 | $2,804 | $12,331 |
| 2017 | $1,227 | $15,135 | $2,804 | $12,331 |
| 2016 | $1,227 | $14,755 | $3,718 | $11,037 |
| 2014 | $1,197 | $14,326 | $3,610 | $10,716 |
Source: Public Records
Agents Affiliated with this Home
-
Judy Engle

Seller's Agent in 2019
Judy Engle
RE/MAX Elite, REALTORS
(816) 373-8400
135 Total Sales
-
Ahna Vaoifi

Buyer's Agent in 2019
Ahna Vaoifi
Chartwell Realty LLC
(816) 215-9306
66 Total Sales
Map
Source: Heartland MLS
MLS Number: 2154646
APN: 33-430-16-28-00-0-00-000
Nearby Homes
- 12401 E 51st St S
- 5000 Blue Ridge Blvd
- 12016 E 49th St S
- 12500 E 52nd Terrace S
- 19255 E 50 Terrace S
- 5124 S Cottage Ave
- 5012 S Cottage Ave
- 12202 E 47th Terrace S
- 11400 E 49th St
- 12418 E 55th Terrace
- 11312 E 48th Terrace
- 11900 E 55th Terrace
- 5357 Blue Ridge Blvd
- 4705 Vermont Ave
- 11205 E 49th St
- 12527 E 56th St
- 12201 E 56th St
- 5001 George Ave
- 4624 Norwood Ct
- 5615 Crysler Ave
- 12204 E 51st St S
- 12202 E 51st St S
- 12300 E 51st St S
- 5100 S Fuller Dr
- 12201 E 51st St S
- 12301 E 51st St S
- 12109 E 51st St S
- 12308 E 51st St S
- 12213 E 50th Terrace S
- 5106 S Fuller Dr
- 12307 E 51st St S
- 12217 E 50th Terrace S
- 12209 E 50th Terrace S
- 12314 E 51st St S
- 12205 E 50th Terrace S
- 12100 E 51st Terrace S
- 12313 E 51st St S
- 12201 E 50th Terrace S
- 5007 S Fuller Ave
- 12017 E 51st St
