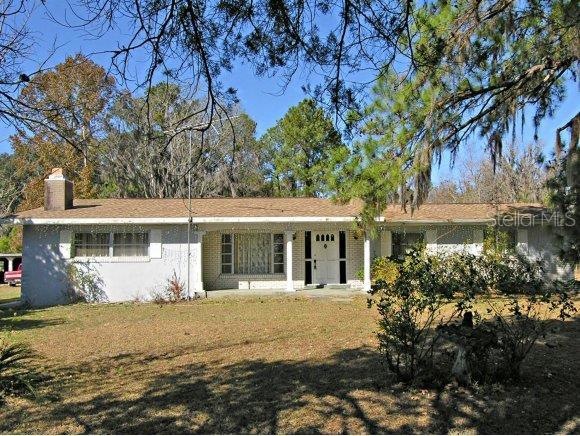
12204 SE 47th Ave Belleview, FL 34420
Estimated Value: $310,000 - $494,000
Highlights
- Barn
- 4.85 Acre Lot
- Covered patio or porch
- In Ground Pool
- No HOA
- Central Air
About This Home
As of July 2012A 3/2 Pool home on 4.85 Acres, only 1.5 miles from downtown Belleview. (12 mi to Ocala) The Block & Stucco home is in great shape, but could use some updating. Has Living, Dining & Family rooms, Fireplace, a 16' X 28' Pool, a 4 Car Detached Carport, and an 1152 Sq. Ft. Barn out back. The house sets back off the road for privacy. Country Living ''Close to town'' is waiting for your personal showing, and an excellent value, so Call today!
Home Details
Home Type
- Single Family
Est. Annual Taxes
- $1,273
Year Built
- Built in 1976
Lot Details
- 4.85 Acre Lot
- Lot Dimensions are 333x635
- Cleared Lot
- Property is zoned A-1 General Agriculture
Parking
- 4 Carport Spaces
Home Design
- Shingle Roof
- Concrete Siding
- Block Exterior
- Stucco
Interior Spaces
- 1,889 Sq Ft Home
- 1-Story Property
Kitchen
- Range
- Dishwasher
Flooring
- Carpet
- Vinyl
Bedrooms and Bathrooms
- 3 Bedrooms
- 2 Full Bathrooms
Pool
- In Ground Pool
- Gunite Pool
Schools
- Belleview Elementary School
- Belleview Middle School
- Belleview High School
Utilities
- Central Air
- Heating Available
- Well
- Septic Tank
Additional Features
- Covered patio or porch
- Barn
Community Details
- No Home Owners Association
Listing and Financial Details
- Property Available on 1/16/12
- Assessor Parcel Number 41405-000-00
Ownership History
Purchase Details
Purchase Details
Home Financials for this Owner
Home Financials are based on the most recent Mortgage that was taken out on this home.Similar Homes in Belleview, FL
Home Values in the Area
Average Home Value in this Area
Purchase History
| Date | Buyer | Sale Price | Title Company |
|---|---|---|---|
| Lankford Mary Ann | $100 | -- | |
| Lankford William J | $129,900 | Affiliated Title Of Marion C |
Property History
| Date | Event | Price | Change | Sq Ft Price |
|---|---|---|---|---|
| 05/10/2020 05/10/20 | Off Market | $129,900 | -- | -- |
| 07/13/2012 07/13/12 | Sold | $129,900 | -13.3% | $69 / Sq Ft |
| 05/01/2012 05/01/12 | Pending | -- | -- | -- |
| 01/16/2012 01/16/12 | For Sale | $149,900 | -- | $79 / Sq Ft |
Tax History Compared to Growth
Tax History
| Year | Tax Paid | Tax Assessment Tax Assessment Total Assessment is a certain percentage of the fair market value that is determined by local assessors to be the total taxable value of land and additions on the property. | Land | Improvement |
|---|---|---|---|---|
| 2023 | $1,870 | $143,655 | $0 | $0 |
| 2022 | $1,884 | $139,471 | $0 | $0 |
| 2021 | $1,876 | $135,409 | $0 | $0 |
| 2020 | $1,859 | $133,539 | $0 | $0 |
| 2019 | $1,828 | $130,537 | $0 | $0 |
| 2018 | $1,730 | $128,103 | $0 | $0 |
| 2017 | $1,698 | $125,468 | $0 | $0 |
| 2016 | $1,667 | $122,887 | $0 | $0 |
| 2015 | $1,675 | $122,033 | $0 | $0 |
| 2014 | $1,576 | $121,064 | $0 | $0 |
Agents Affiliated with this Home
-
Robert Deichman

Seller's Agent in 2012
Robert Deichman
RE/MAX
(352) 753-2029
18 Total Sales
Map
Source: Stellar MLS
MLS Number: OM368927
APN: 41405-000-00
- 4503 SE 120th St
- 0 SE 41st Terrace Unit MFRA4654944
- 0 SE 41st Terrace Unit MFROM700233
- 0 SE 41st Terrace Unit MFRG5093130
- 12865 SE 47th Ave
- 5170 SE 112th Street Rd
- 5265 SE 120th St
- 12876 SE 42nd Ct
- 11955 SE 50th Avenue Rd
- 12120 SE 53rd Terrace Rd Unit All Units
- TBD SE 127th Place
- 12957 SE 53rd Ave
- 12974 SE 42nd Ct
- 12988 SE 42nd Ct
- 5335 SE 127th Place
- 000 SE 118th Ln
- 4673 SE 115th St
- 12966 SE 53rd Ave
- 12800 SE 53rd Ave
- 12812 SE 53rd Ave
- 12204 SE 47th Ave
- 12344 SE 47th Ave
- 12130 SE 47th Ave
- 12200 SE 47th Ave
- 4735 SE 112th Street Rd
- 12418 SE 47th Ave
- 4550 SE 120th St
- 4540 SE 120th St
- 12458 SE 47th Ave
- 4885 SE 125th St
- 4810 SE 112th Street Rd
- 4480 SE 120th St
- 4570 SE 120th St
- 12447 SE 47th Ave
- 4720 SE 120th St
- 4560 SE 120th St
- 4560 SE 120th St
- 4560 SE 120th St
- 4620 SE 120th St
- 12500 SE 47th Ave
