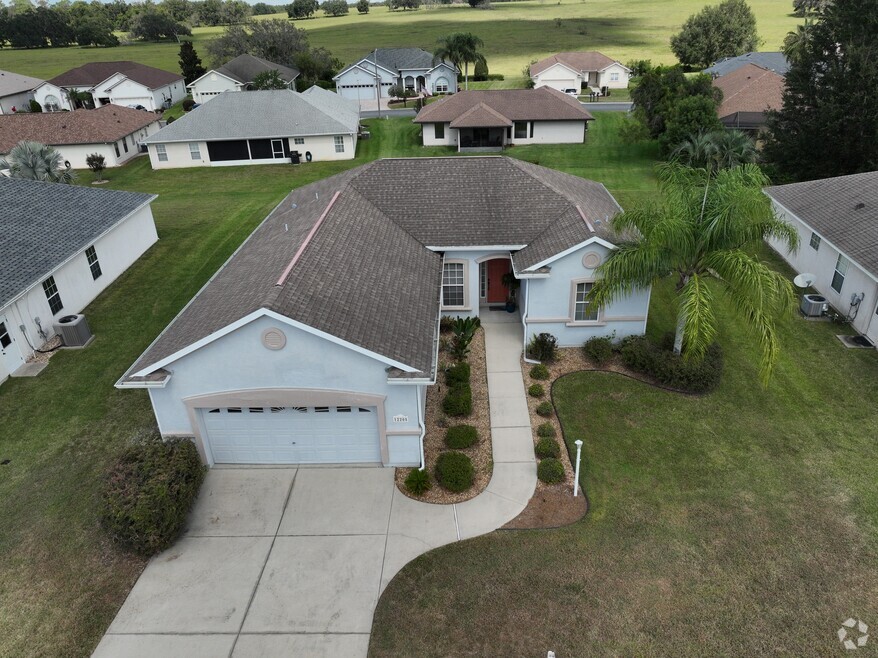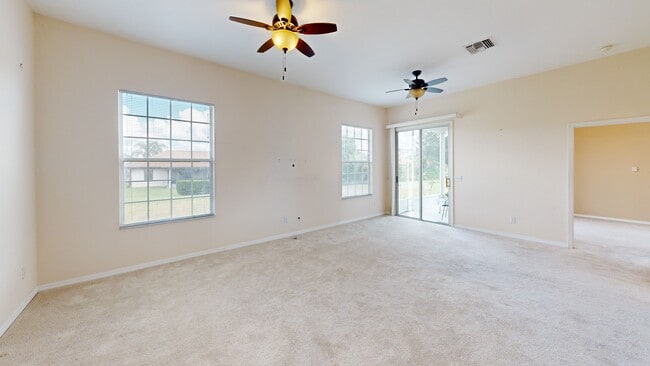
12205 SE 173rd Place Summerfield, FL 34491
Estimated payment $1,907/month
Highlights
- Golf Course Community
- Active Adult
- Contemporary Architecture
- Fitness Center
- Gated Community
- Window or Skylight in Bathroom
About This Home
* **NEW Roof before closing**, Stonecrest 55+ gated community, Summerfield, FL
* **NEW A/C system**, * 3 Bedrooms | 2 Bathrooms | 2-Car Garage
* Sycamore Model with Split Floor Plan
* Eat-In Kitchen with Breakfast Bar Pass-Through
* Private Owner’s Suite with Walk-In Closet & Lanai Access
* Dual Vanities, Garden Tub & Glass-Enclosed Shower
* Screened Lanai + Open Patio
* Spacious Backyard – Room for Birdcage or Pool
* Tile in Wet Areas, Carpet in Living/Bedrooms
* Indoor Laundry Room with Pantry Closet
* Neutral Colors Throughout
### ?? Stonecrest Community Highlights
* **Championship Golf Course (18-Hole)**
* **4 Resort-Style Pools** (Indoor & Outdoor)
* **Pickleball, Tennis, Bocce, Shuffleboard**
* Full-Service **Fitness Center**
* **Dog Park**
* On-Site **Restaurant: Broad Stripes**
* Over **80 Clubs & Social Activities**
* **Gated with 24-Hour Security**
* **Private Roads – Golf Cart Friendly**
* Just Minutes to **The Villages** & Spanish Springs
call us today for a private showing
Listing Agent
EXP REALTY LLC Brokerage Phone: 888-883-8509 License #3090328 Listed on: 07/11/2025

Home Details
Home Type
- Single Family
Est. Annual Taxes
- $4,212
Year Built
- Built in 2006
Lot Details
- 8,712 Sq Ft Lot
- Lot Dimensions are 76x116
- South Facing Home
- Mature Landscaping
- Property is zoned PUD
HOA Fees
- $148 Monthly HOA Fees
Parking
- 2 Car Attached Garage
- Garage Door Opener
- Driveway
Home Design
- Contemporary Architecture
- Slab Foundation
- Frame Construction
- Shingle Roof
- Stucco
Interior Spaces
- 1,475 Sq Ft Home
- 1-Story Property
- High Ceiling
- Ceiling Fan
- Blinds
- Sliding Doors
- Great Room
- Combination Dining and Living Room
Kitchen
- Eat-In Kitchen
- Range
- Microwave
- Dishwasher
- Solid Surface Countertops
- Solid Wood Cabinet
- Disposal
Flooring
- Carpet
- Ceramic Tile
Bedrooms and Bathrooms
- 3 Bedrooms
- Split Bedroom Floorplan
- En-Suite Bathroom
- Walk-In Closet
- 2 Full Bathrooms
- Private Water Closet
- Soaking Tub
- Bathtub With Separate Shower Stall
- Garden Bath
- Window or Skylight in Bathroom
Laundry
- Laundry Room
- Dryer
- Washer
Outdoor Features
- Screened Patio
- Rain Gutters
- Front Porch
Utilities
- Central Air
- Heat Pump System
- Underground Utilities
- Electric Water Heater
- Phone Available
- Cable TV Available
Listing and Financial Details
- Visit Down Payment Resource Website
- Legal Lot and Block 15 / B
- Assessor Parcel Number 6275-202-015
Community Details
Overview
- Active Adult
- Association fees include 24-Hour Guard, insurance, ground maintenance, pool, recreational facilities, trash
- Castle Group/Annette Penero Association, Phone Number (352) 347-2289
- Built by Armstrong
- Stonecrest Subdivision, Sycamore Floorplan
- The community has rules related to deed restrictions, allowable golf cart usage in the community
Amenities
- Restaurant
Recreation
- Golf Course Community
- Pickleball Courts
- Recreation Facilities
- Fitness Center
- Community Pool
- Park
Security
- Security Guard
- Gated Community
3D Interior and Exterior Tours
Floorplan
Map
Home Values in the Area
Average Home Value in this Area
Tax History
| Year | Tax Paid | Tax Assessment Tax Assessment Total Assessment is a certain percentage of the fair market value that is determined by local assessors to be the total taxable value of land and additions on the property. | Land | Improvement |
|---|---|---|---|---|
| 2024 | $4,212 | $250,272 | $36,900 | $213,372 |
| 2023 | $4,212 | $244,627 | $0 | $0 |
| 2022 | $3,816 | $222,388 | $34,900 | $187,488 |
| 2021 | $3,282 | $182,421 | $31,900 | $150,521 |
| 2020 | $3,030 | $165,656 | $31,900 | $133,756 |
| 2019 | $3,027 | $163,658 | $31,900 | $131,758 |
| 2018 | $3,008 | $169,285 | $30,900 | $138,385 |
| 2017 | $2,967 | $166,222 | $29,900 | $136,322 |
| 2016 | $2,886 | $160,249 | $0 | $0 |
| 2015 | $2,752 | $149,789 | $0 | $0 |
| 2014 | $2,507 | $141,484 | $0 | $0 |
Property History
| Date | Event | Price | List to Sale | Price per Sq Ft | Prior Sale |
|---|---|---|---|---|---|
| 10/24/2025 10/24/25 | For Sale | $269,000 | +7.6% | $182 / Sq Ft | |
| 10/11/2025 10/11/25 | Off Market | $250,000 | -- | -- | |
| 09/11/2025 09/11/25 | Price Changed | $250,000 | -10.4% | $169 / Sq Ft | |
| 07/26/2025 07/26/25 | Price Changed | $279,000 | -6.7% | $189 / Sq Ft | |
| 07/11/2025 07/11/25 | For Sale | $299,000 | +35.9% | $203 / Sq Ft | |
| 05/11/2021 05/11/21 | Sold | $220,000 | +7.3% | $149 / Sq Ft | View Prior Sale |
| 04/02/2021 04/02/21 | Pending | -- | -- | -- | |
| 03/31/2021 03/31/21 | For Sale | $205,000 | +20.6% | $139 / Sq Ft | |
| 05/16/2016 05/16/16 | Sold | $170,000 | -5.5% | $115 / Sq Ft | View Prior Sale |
| 03/28/2016 03/28/16 | Pending | -- | -- | -- | |
| 02/09/2016 02/09/16 | For Sale | $179,900 | -- | $122 / Sq Ft |
Purchase History
| Date | Type | Sale Price | Title Company |
|---|---|---|---|
| Warranty Deed | $220,000 | Tri County Land T&E Co Llc | |
| Warranty Deed | $170,000 | Superior Title Insurance Age | |
| Corporate Deed | $206,300 | Superior Title Insurance Age | |
| Corporate Deed | $40,800 | Superior Title Insurance Age |
Mortgage History
| Date | Status | Loan Amount | Loan Type |
|---|---|---|---|
| Open | $176,000 | New Conventional | |
| Previous Owner | $109,142 | Purchase Money Mortgage |
About the Listing Agent

*Meet Lili Whittington – Your Trusted Central Florida Real Estate Expert**
With over 20 years of experience and more than 450 successful home sales in Central Florida, Lili Whittington is a seasoned **Broker Associate** and **MBA-educated real estate strategist** specializing in residential and luxury properties. Fluent in both English and Spanish, Lili brings a powerful combination of **international insight, local expertise**, and **a personal commitment to service** that sets her apart in
Liliana's Other Listings
Source: Stellar MLS
MLS Number: G5099391
APN: 6275-202-015
- 12225 SE 173rd Place
- 12135 SE 172nd Ln
- 17485 SE 121st Cir
- 12125 SE 175th St
- 17414 SE 123rd Terrace
- 12115 SE 175th Loop
- 17243 SE 116th Court Rd Unit 4
- 12200 SE 175th Loop
- 12163 SE 176th Loop
- 11839 SE 173rd Lane Rd
- 17672 SE 121st Ct
- 17508 SE 119th Cir
- 12103 SE 176th Loop
- 17680 SE 121st Ct
- 11961 SE 176th Place Rd
- 11799 SE 173rd Lane Rd
- 17739 SE 121st Terrace Rd
- 12095 SE 178th St
- 17645 SE 117th Cir
- 17786 SE 119th Avenue Rd Unit 2
- 1705 W Schwartz Blvd
- 13765 NE 136th Loop
- 909 Orchid St
- 13695 Lead Ln
- 1640 Magnolia Ave
- 720 Orchid St
- 1614 Myrtle Beach Dr
- 13904 County Road 109d
- 759 Heathrow Ave
- 11001 SE Sunset Harbor Rd Unit A08
- 1314 Corona Ave
- 1506 Alcaraz Place
- 732 Royal Palm Ave
- 2146 Estevez Dr
- 617 Webb Way
- 901 San Benito Ln
- 1103 Chaparral Dr
- 17746 SE 99th Ave
- 917 Camino Del Rey Dr Unit 10
- 1613 Navidad St





