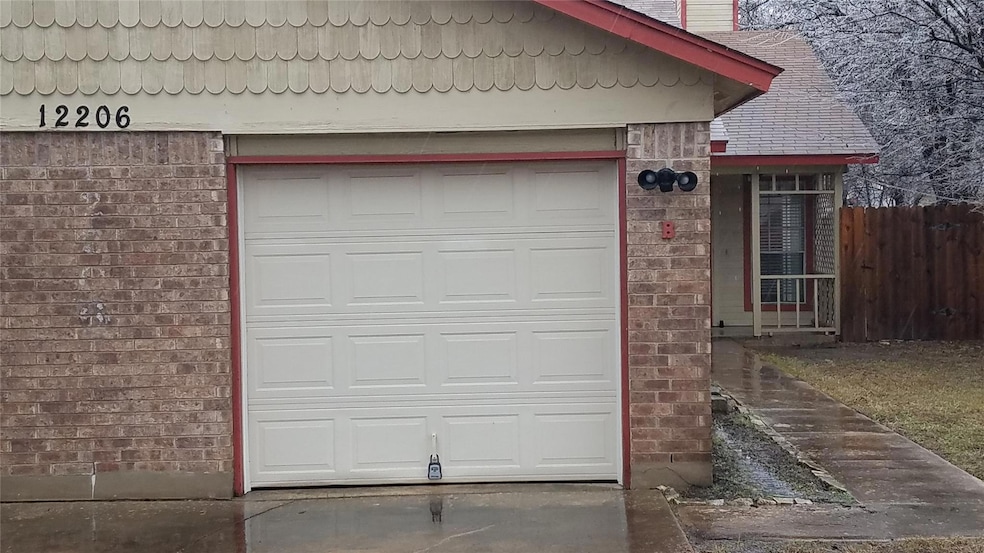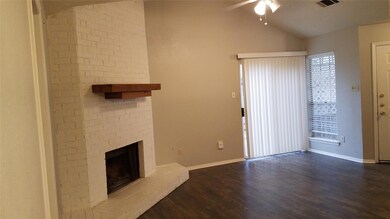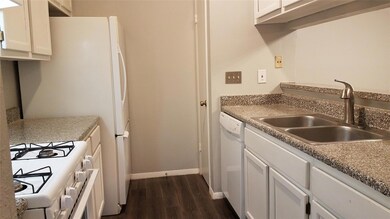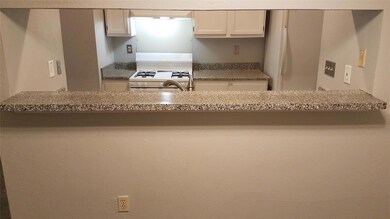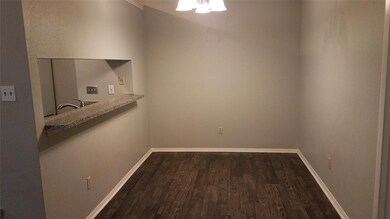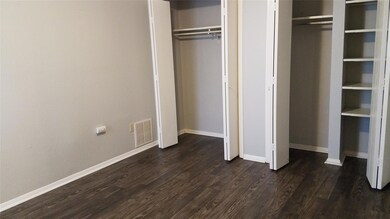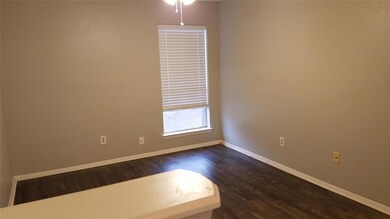12206 Alderbrook Dr Unit B Austin, TX 78758
Walnut Creek Park NeighborhoodHighlights
- Wooded Lot
- Vaulted Ceiling
- 1 Car Attached Garage
- Anderson High School Rated A
- No HOA
- Tile Flooring
About This Home
Charming 2-Bed, 2-Bath Duplex Retreat in Austin – Cozy Living Awaits at 12206 Alderbrook Drive!"Synonymous with comfort and convenience, 12206 Alderbrook Drive, B, in the vibrant city of Austin, TX, offers an inviting haven for anyone seeking a harmonious blend of modern living and intimate charm. This delightful duplex features two spacious bedrooms and two full bathrooms, providing ample space for relaxation and privacy. With a manageable size of 889 sq ft, every inch of this home is designed for efficiency and ease, making it the perfect retreat from the hustle and bustle of city life. Step inside and be greeted by an open floor plan that maximizes natural light, creating a warm and welcoming ambiance. The thoughtfully designed layout ensures that each room flows seamlessly into the next, providing a harmonious living environment. Enjoy the convenience of residing in a desirable neighborhood, where amenities and entertainment options are just a stone's throw away. Home will be freshly painted throughout.
Listing Agent
Hendricks Real Estate Brokerage Phone: (512) 201-4350 License #0519902 Listed on: 05/12/2025
Property Details
Home Type
- Multi-Family
Est. Annual Taxes
- $10,634
Year Built
- Built in 1984
Lot Details
- 8,886 Sq Ft Lot
- East Facing Home
- Privacy Fence
- Wood Fence
- Wooded Lot
- Back and Front Yard
Parking
- 1 Car Attached Garage
Home Design
- Duplex
- Brick Exterior Construction
- Slab Foundation
- Frame Construction
- Composition Roof
Interior Spaces
- 889 Sq Ft Home
- 1-Story Property
- Vaulted Ceiling
- Ceiling Fan
- Blinds
- Living Room with Fireplace
Kitchen
- Gas Range
- Free-Standing Range
- Dishwasher
- Disposal
Flooring
- Carpet
- Tile
Bedrooms and Bathrooms
- 2 Main Level Bedrooms
- 2 Full Bathrooms
Schools
- Pillow Elementary School
- Burnet Middle School
- Anderson High School
Additional Features
- Stepless Entry
- Central Heating and Cooling System
Listing and Financial Details
- Security Deposit $1,625
- Tenant pays for all utilities
- 12 Month Lease Term
- $68 Application Fee
- Assessor Parcel Number 02601308040000
Community Details
Overview
- No Home Owners Association
- 2 Units
- Village At Walnut Creek Ph 02 Sec 18 Subdivision
- Property managed by Hendricks Real Estate
Pet Policy
- Pet Deposit $300
- Dogs and Cats Allowed
- Breed Restrictions
Map
Source: Unlock MLS (Austin Board of REALTORS®)
MLS Number: 2958066
APN: 264595
- 2205 Thornwild Pass
- 12307 Emery Oaks Rd
- 12307 Marogot Run
- 12323 Alderbrook Dr
- 12319 Emery Oaks Rd
- 12318 Marogot Run
- 2100 Pipers Field Dr Unit 55
- 12320 Cedarspur Rd
- 12166 Metric Blvd Unit 103
- 12166 Metric Blvd Unit 2011
- 12166 Metric Blvd Unit 257
- 12166 Metric Blvd Unit 246
- 12166 Metric Blvd Unit 115
- 12166 Metric Blvd Unit 163
- 12166 Metric Blvd Unit 384
- 12166 Metric Blvd Unit 141
- 12166 Metric Blvd Unit 2003
- 12166 Metric Blvd Unit 340
- 12166 Metric Blvd Unit 230
- 12166 Metric Blvd Unit 341
- 12221 Tyson Cove Unit A
- 12302 Dellrey Dr Unit B
- 12307 Patron Dr Unit B
- 12316 Dellrey Dr Unit B
- 12320 Alderbrook Dr Unit A
- 12313 Limerick Ave
- 12316 Limerick Ave
- 2010 Leeann Dr Unit A
- 12328 Alderbrook Dr Unit A
- 12305 Tomanet Trail
- 12318 Marogot Run
- 12330 Metric Blvd
- 2002 Leeann Dr Unit A
- 2100 Pipers Field Dr Unit 655
- 12166 Metric Blvd Unit 169
- 12166 Metric Blvd Unit 370
- 12345 Lamplight Village Ave
- 12166 Metric Blvd
- 12166 Metric Blvd Unit 2013
- 12166 Metric Blvd Unit 354
